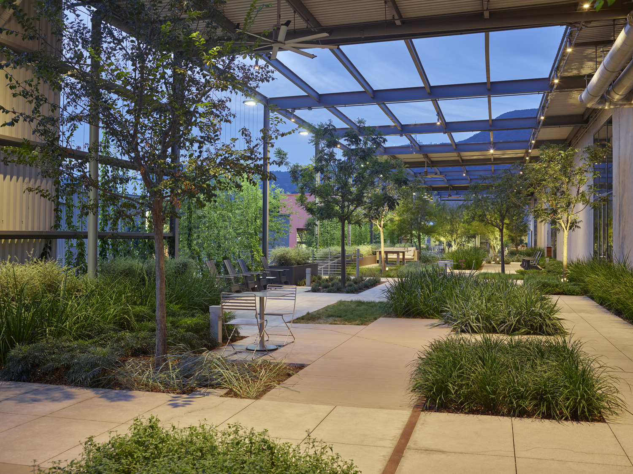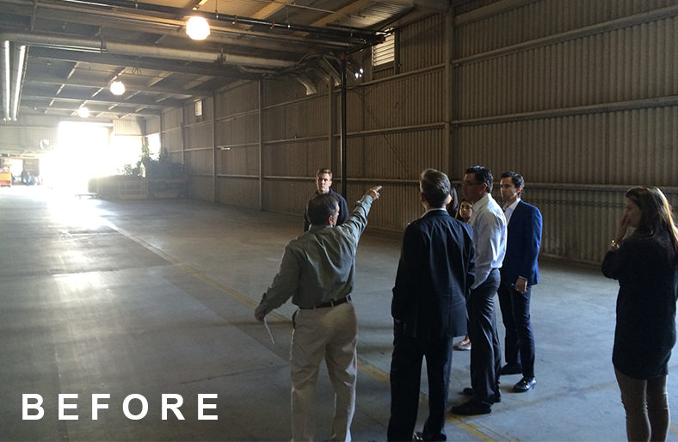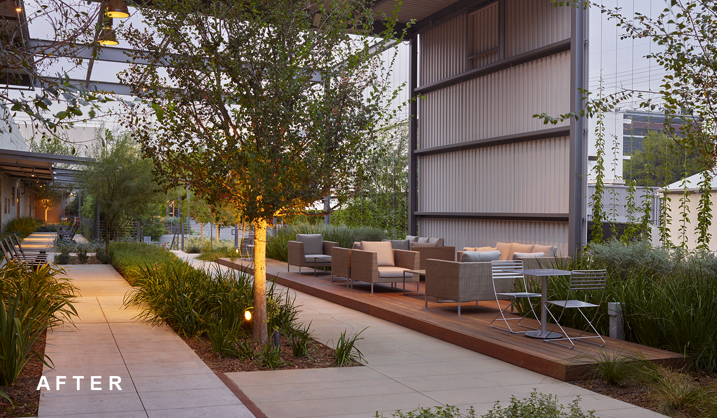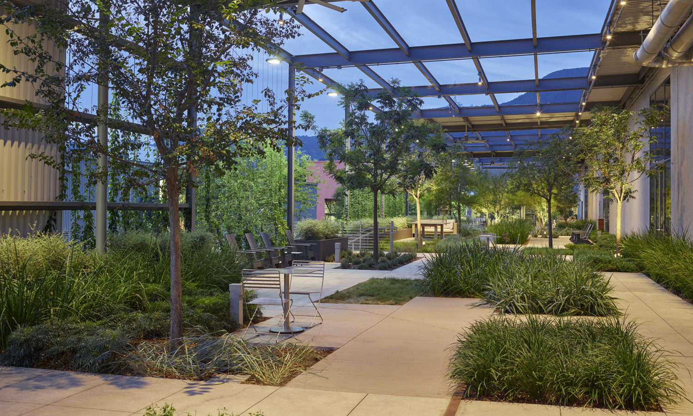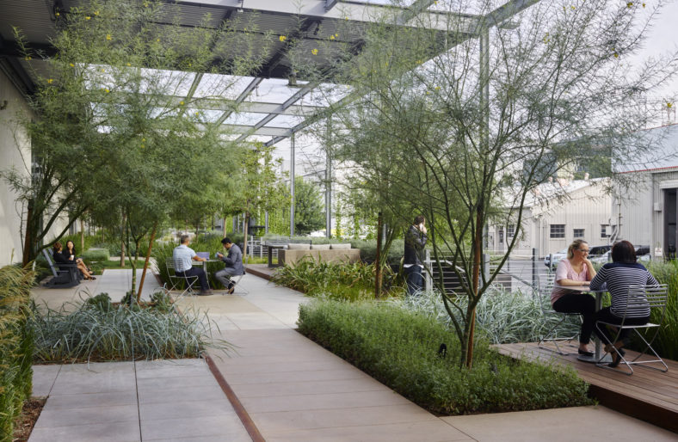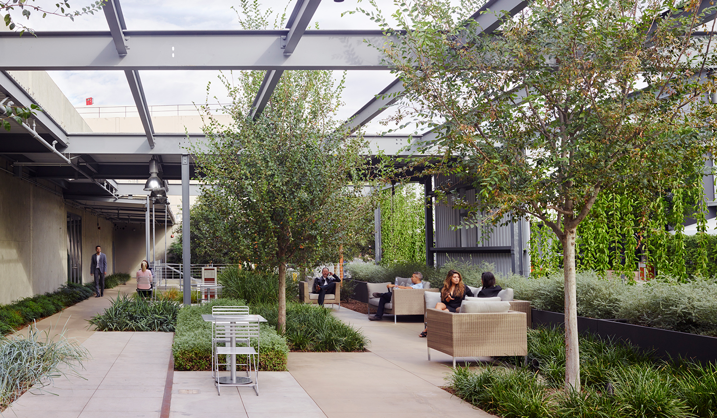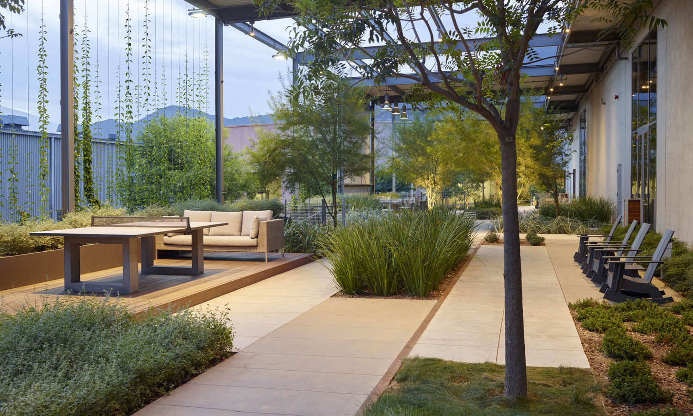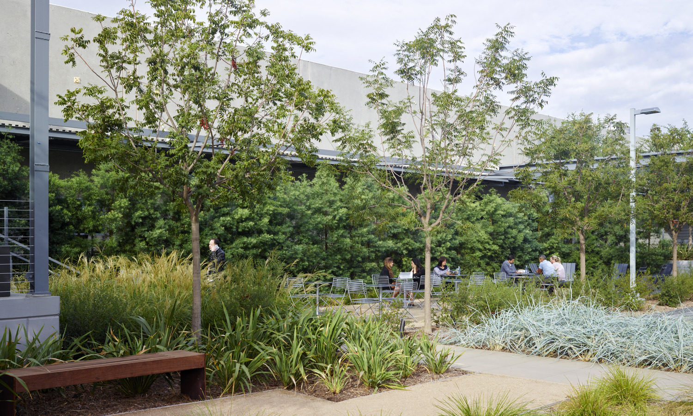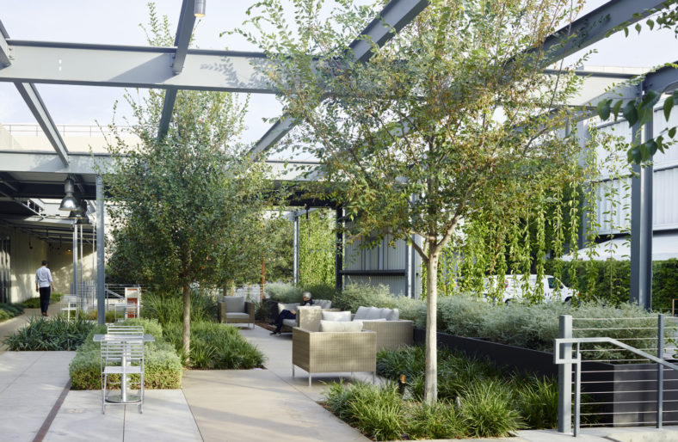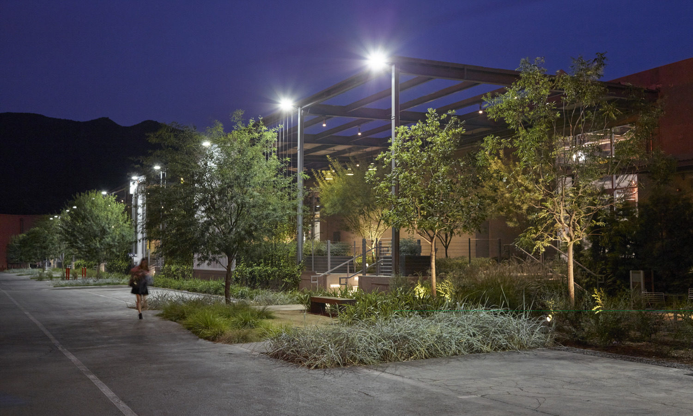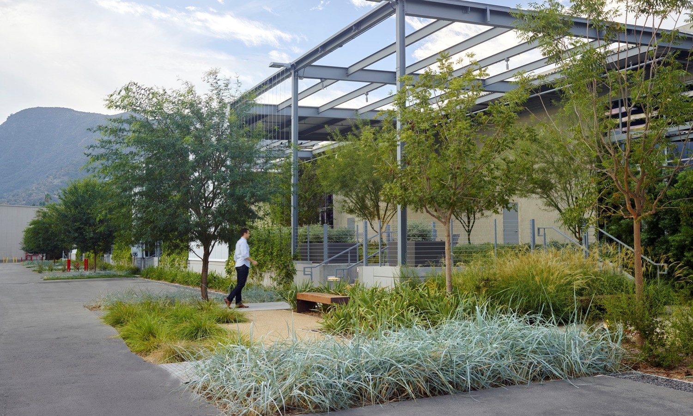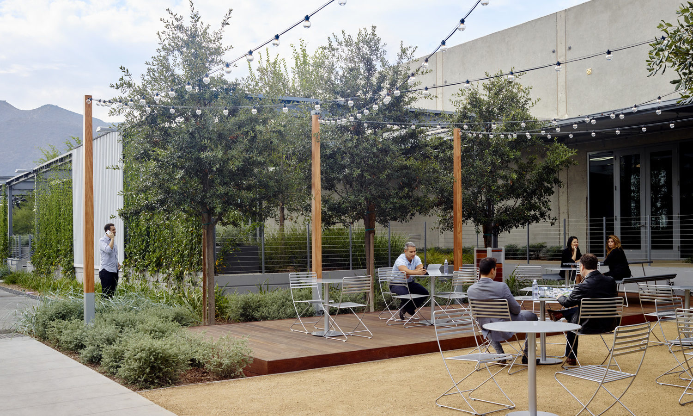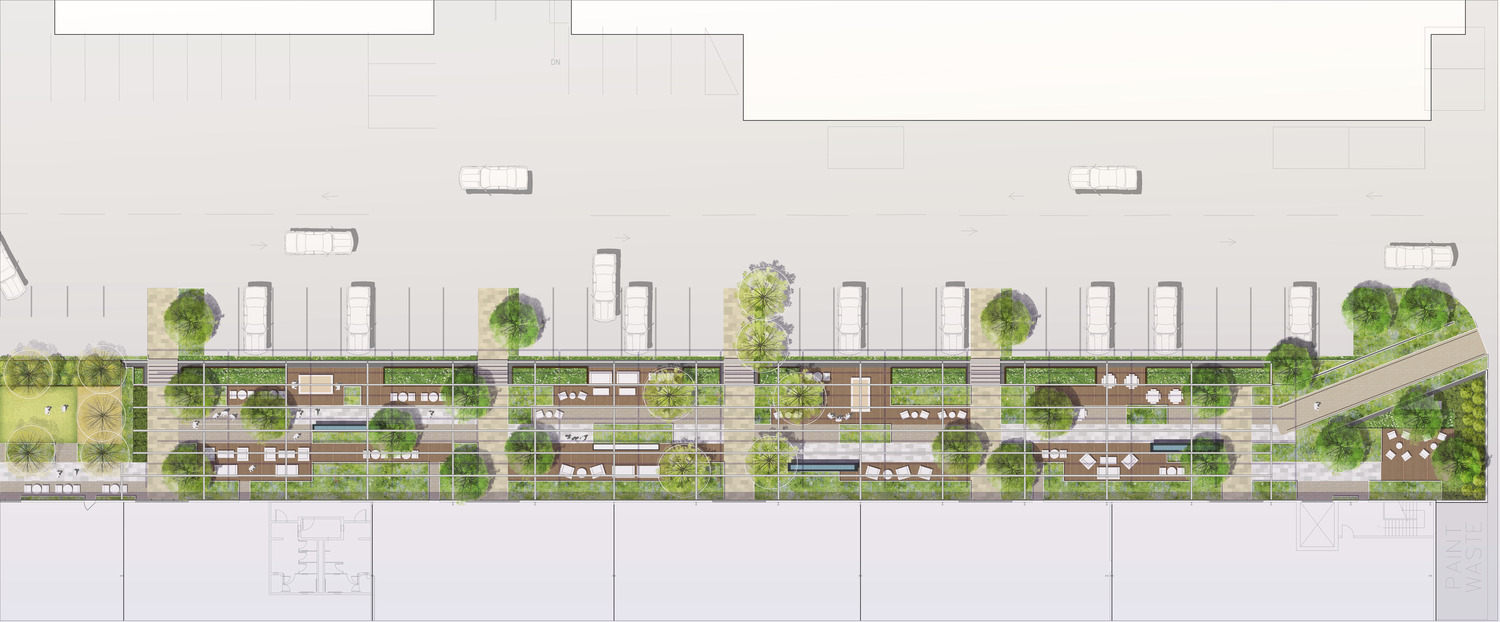At the legacy broadcasting center Burbank Studios, the former studios for the Tonight Show have been reimagined and transformed into a dynamic workspace that highlights collaboration and outdoor work. A strategic renovation selectively exposes portions of the original building to the open-air, creating an amenity-rich landscape that translates California’s highly sought indoor/outdoor lifestyle to the workplace. Former loading docks have been reinvigorated, repurposing vast uninspired spaces into articulated outdoor collaborative work areas and restorative garden nooks.
Trees sit on structure and at grade to lead guests and tenants into the space, while a vertical vine cable system supports greenscreens to offer a semi-transparent enclosure within the courtyard. In addition to the selection of regionally appropriate plants, the project features a high-efficiency irrigation system, soil moisture monitoring, on-site stormwater retention, restoration of existing concrete and treatment-amending of on-site soils. The Studio proactively meets the specifications and requirements for the use of reclaimed water ahead of the implementation of the citywide initiative. The adaptive reuse of the studio is an exemplary way of repurposing a post-industrial building into a regenerative collaborative space.
