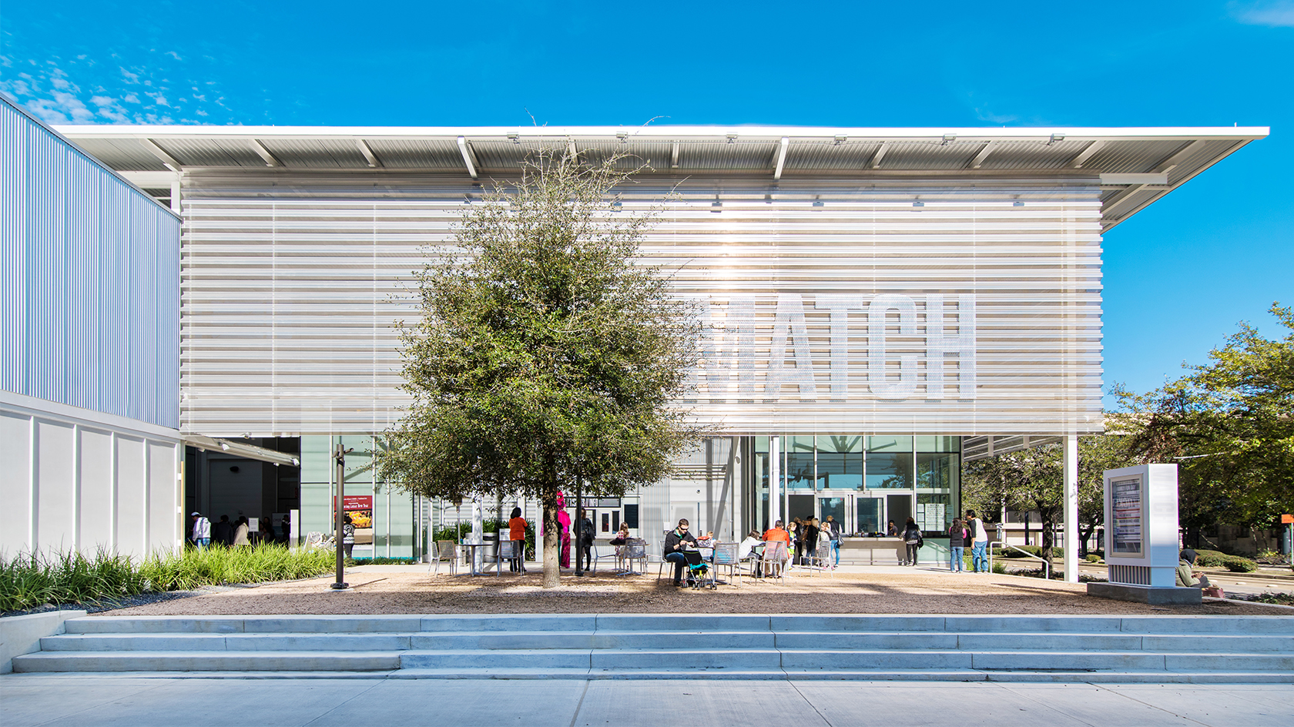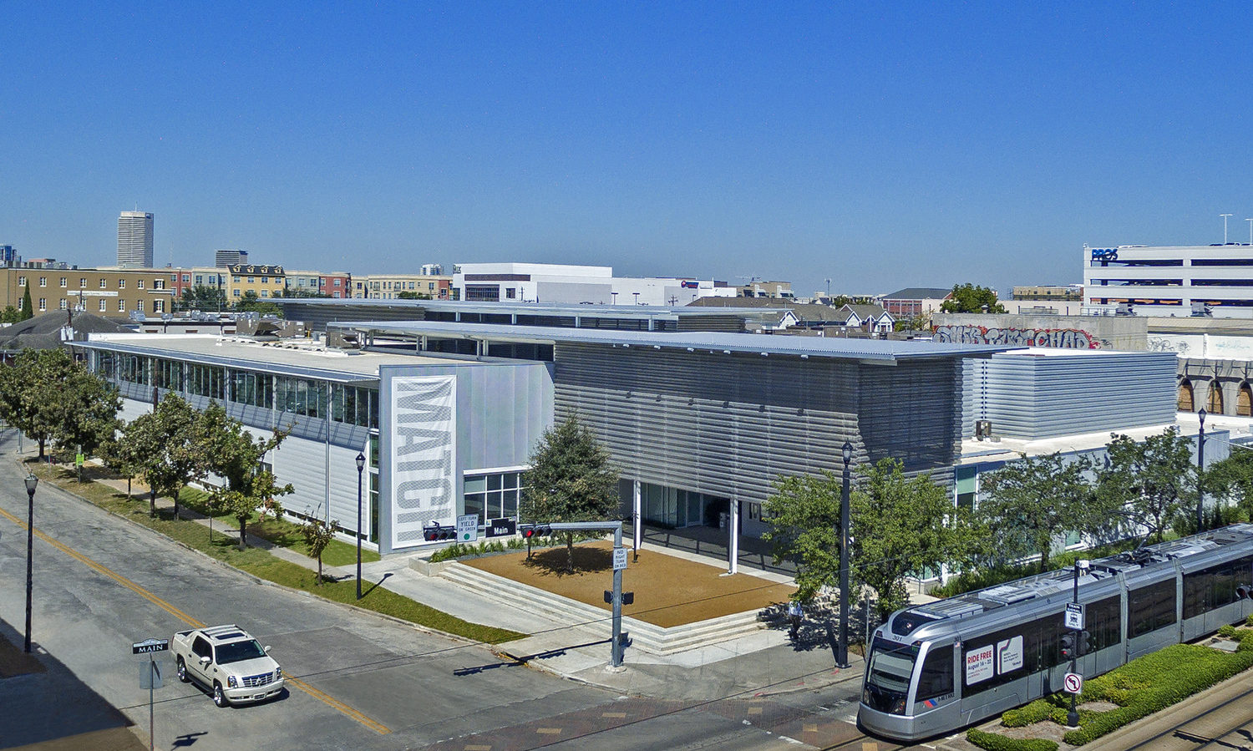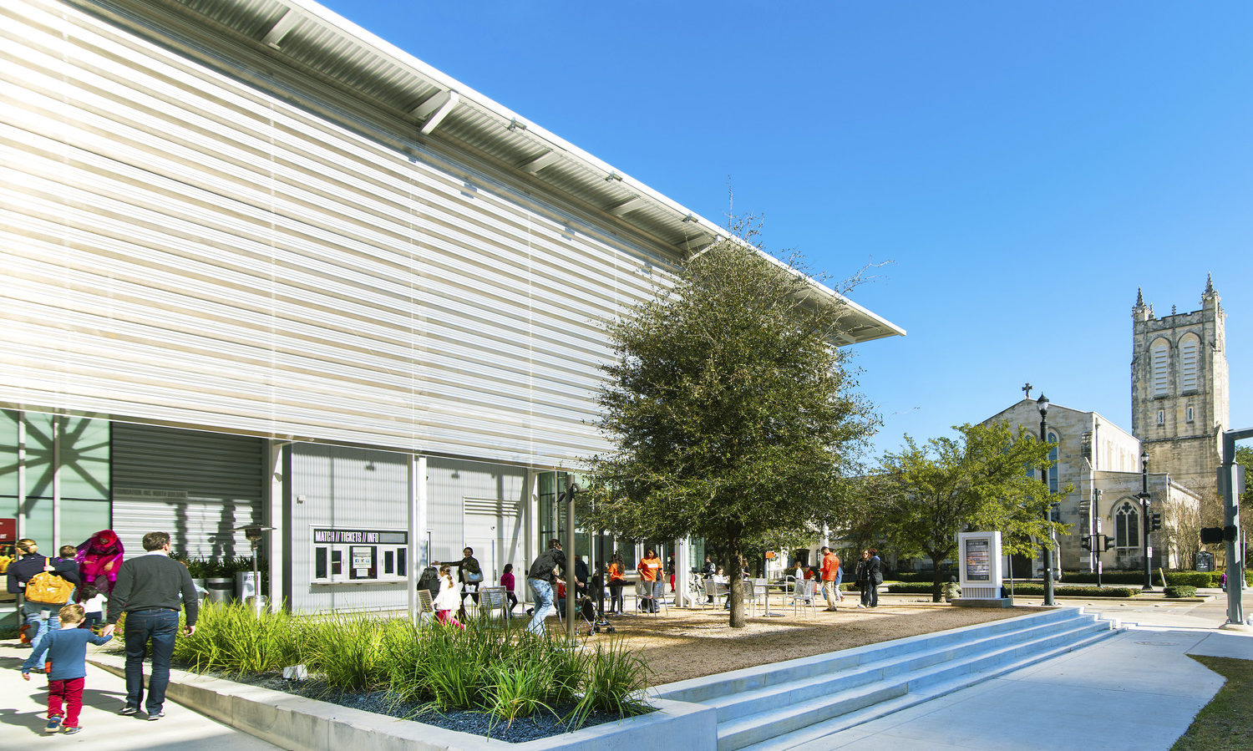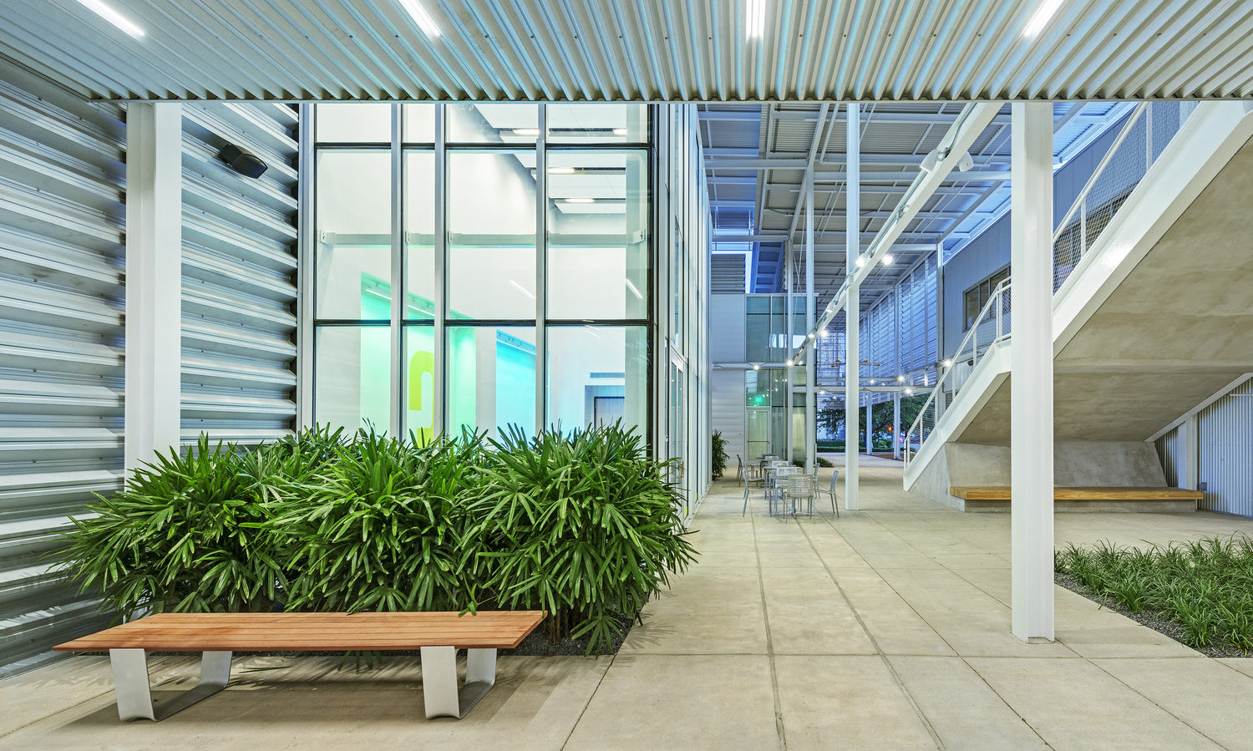Winner of a ULI Houston development of distinction award, this urban cultural institution is a flexible canvas for the arts. Four versatile “MATCH box” theaters with seating ranging from 100-329, three rehearsal spaces, two galleries, and 5,000 square feet of office space available to tenants are carefully inserted into a porous visible site. MATCH brings together a broad spectrum of Houston’s art organizations and provides an accessible destination to enjoy art and enliven its neighborhood.
A breezeway links the buildings and provides connective tissue between the programmatic boxes to an expansive arts plaza – giving patrons an ideal place to relax after a show. The urban landscape integrates the streetscape, breezeway and the arts plaza uses, but also delineates the public and semi-public spaces. An oversized exterior staircase provides performance and flexible seating for a multitude of programs. The multi-level hardscape is comprised of decomposed granite gravel, punctuated by planting beds that weave the plaza with the breezeway. Ornamental and native planting in raised planters hides infrastructure that supports installation art.



