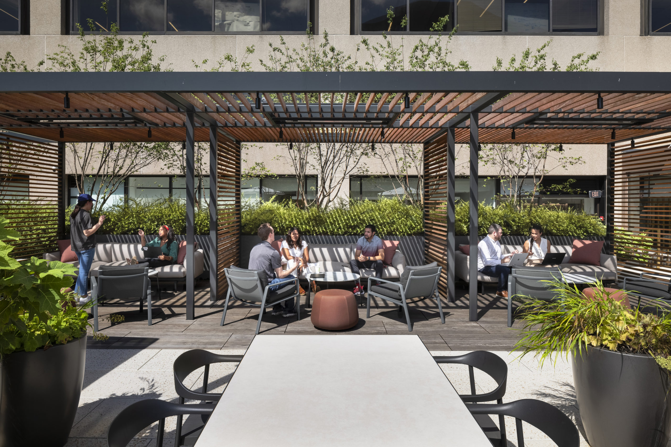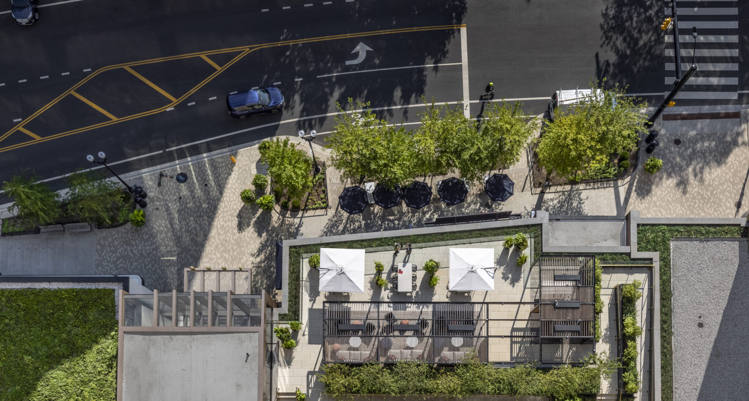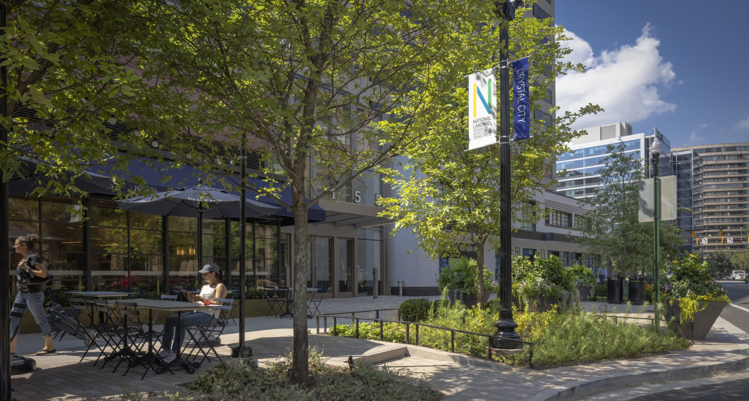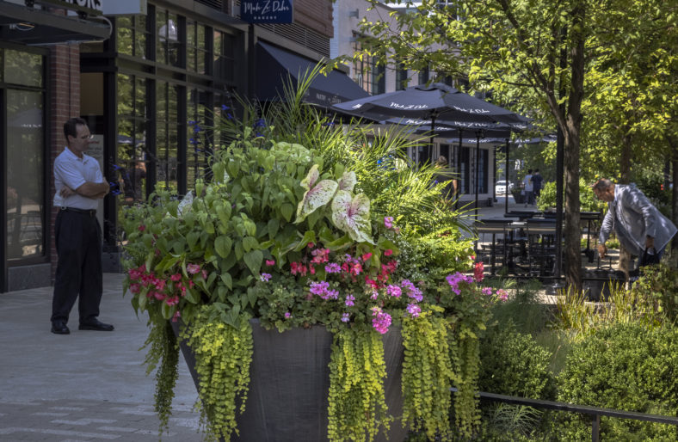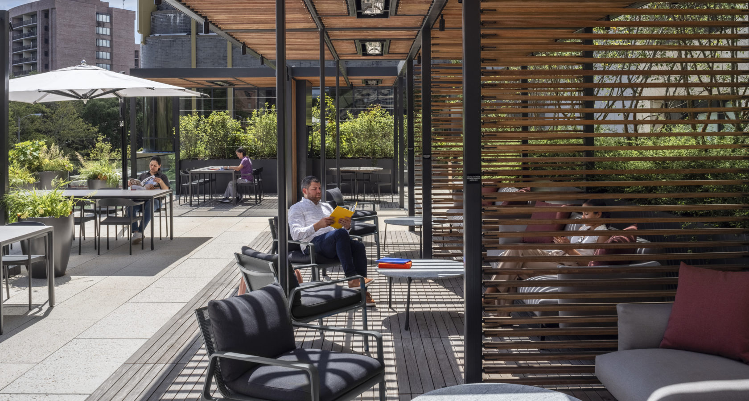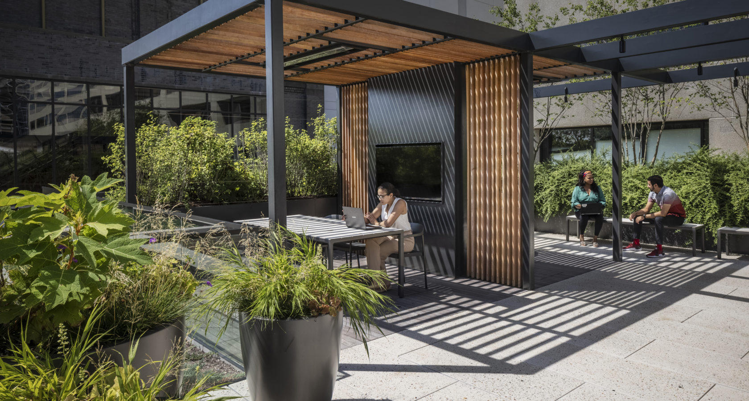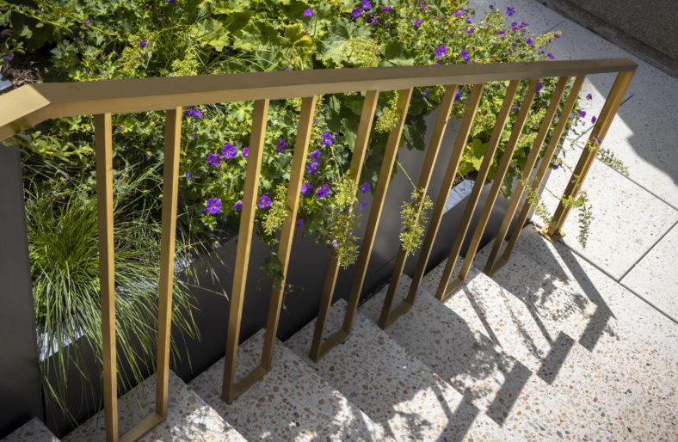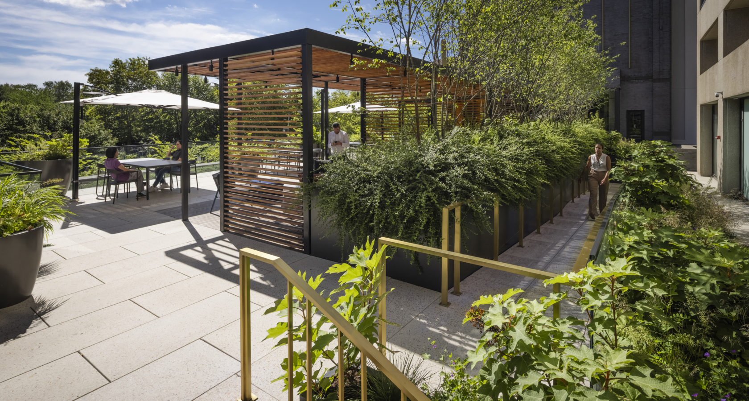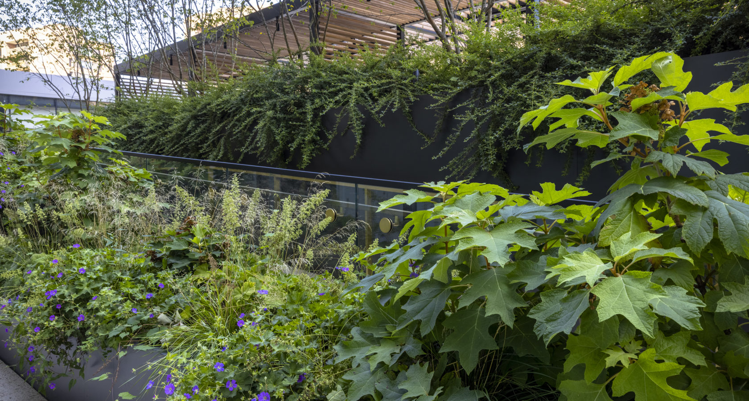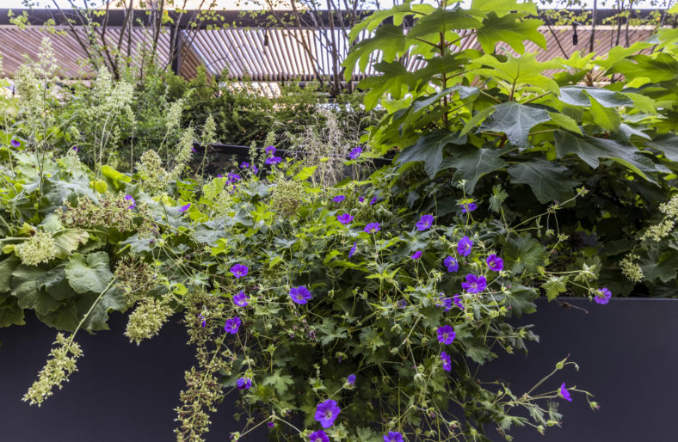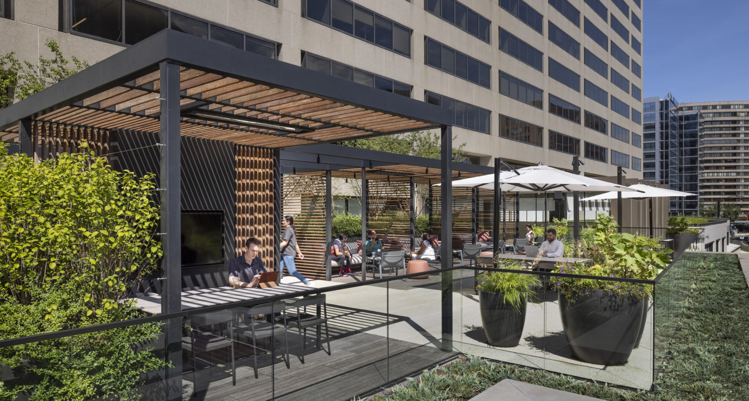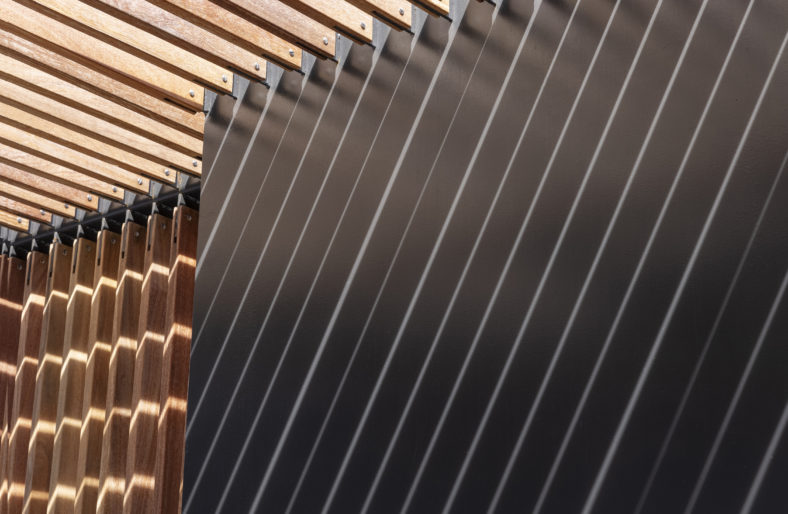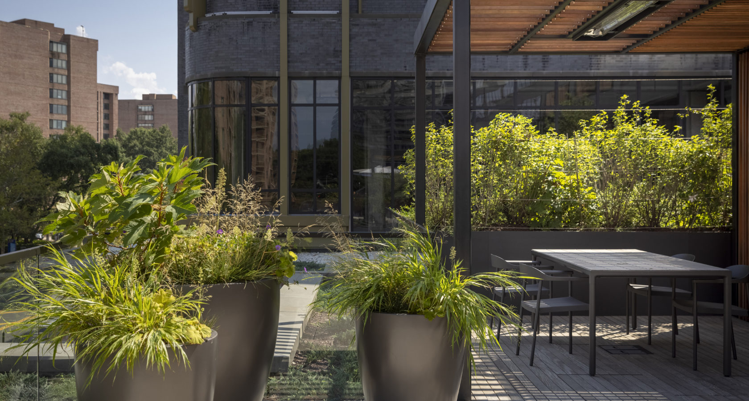Crystal Drive Retail Adaptive Reuse is a transformational project within the heart of Crystal City, VA. The existing superblock adjacent to Crystal Drive between 15th and 18th streets was infilled with additional mixed-use building programming. This mixed-use adaptation is built among the complex underground and street level connection of multimodal transportation networks that are enhanced at a pedestrian level. This includes creating an enhanced metro arrival experience, improving pedestrian circulation through and around the block, as well as creating opportunities for destination and experiential retail.
OJB teamed with Gensler to reimagine the site into a premier shopping destination. The design features new retail space, a 12-screen multiplex, and enhanced indoor/outdoor connections with two prominent atriums. A key component of the Squares Block transformation is the design of more than an acre of plaza space along 18th Street. This plaza creates a retail promenade that is programmed and flexible to the ever-changing needs of a lively urban space. The plaza also provides important connections from the metro to Crystal Drive and acts as a transition between the heavily sloping surrounding streetscape.
The redevelopment offers attractive amenities to new office tenants not only at the streetscape and lobby level, but at its new 2nd level roof deck at 1550 Crystal Drive. The 4,500 SF space provides modernized outdoor work and lounge areas for employees throughout the building.
The roof deck is organized into a series of rectilinear rooms divided and shaded by a porous wood and metal structure that allows light and air to move freely throughout. Heat lamps are embedded above the seating areas so that the space can be used comfortably in the cooler seasons. Two of the outdoor rooms are equipped with televisions, A/V hookups, and conferencing capabilities so that employees can maintain productivity with a change of scenery. Three of the rooms are cabana-like lounge areas for respite and recharge. Stepped planters allow for discrete accessible ramps along the length of the roof deck mitigating the 3.5’ vertical transition between the interior conference center and the terrace. Native understory, shrub, and groundcover plantings convey textural lushness that plays off of the rich upholstered jewel tones and brass of the site furnishings.
