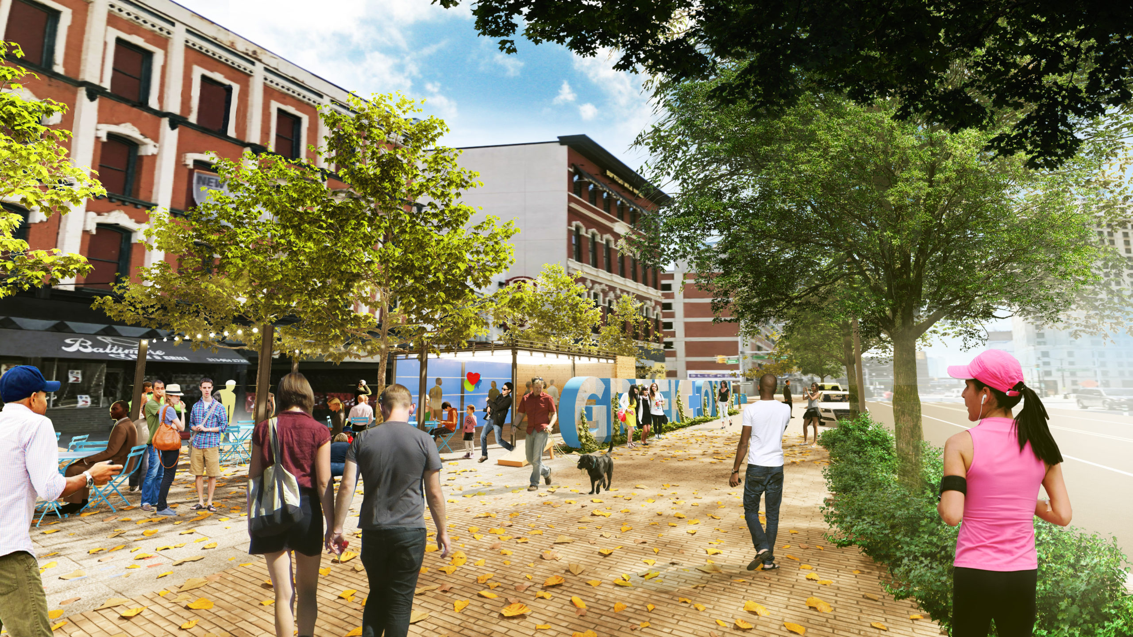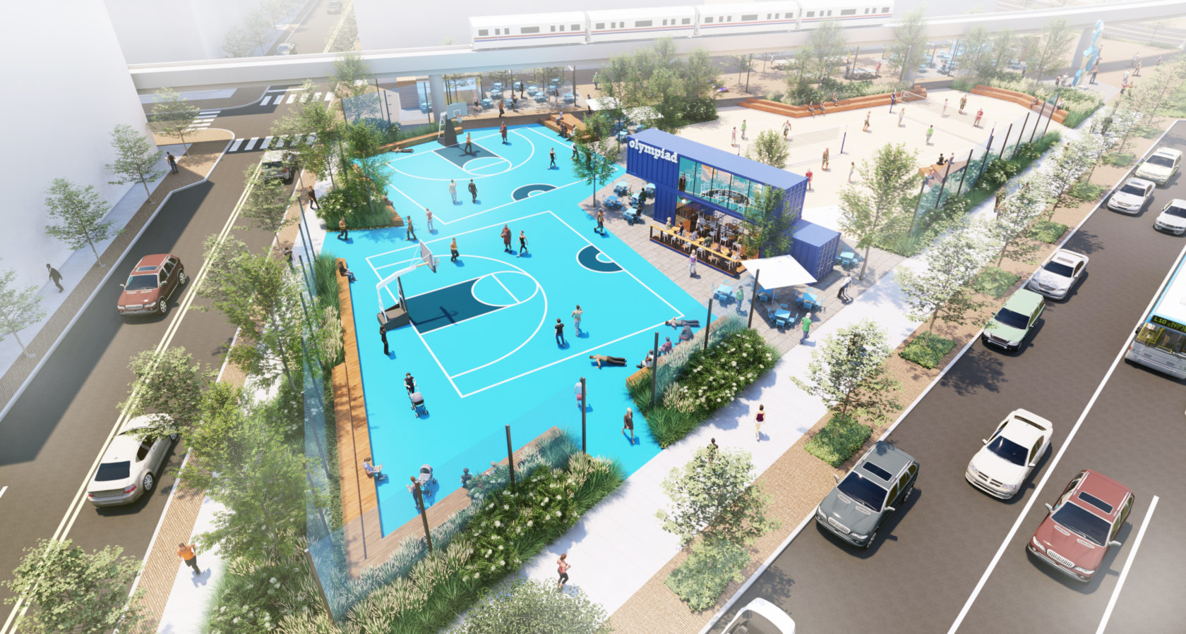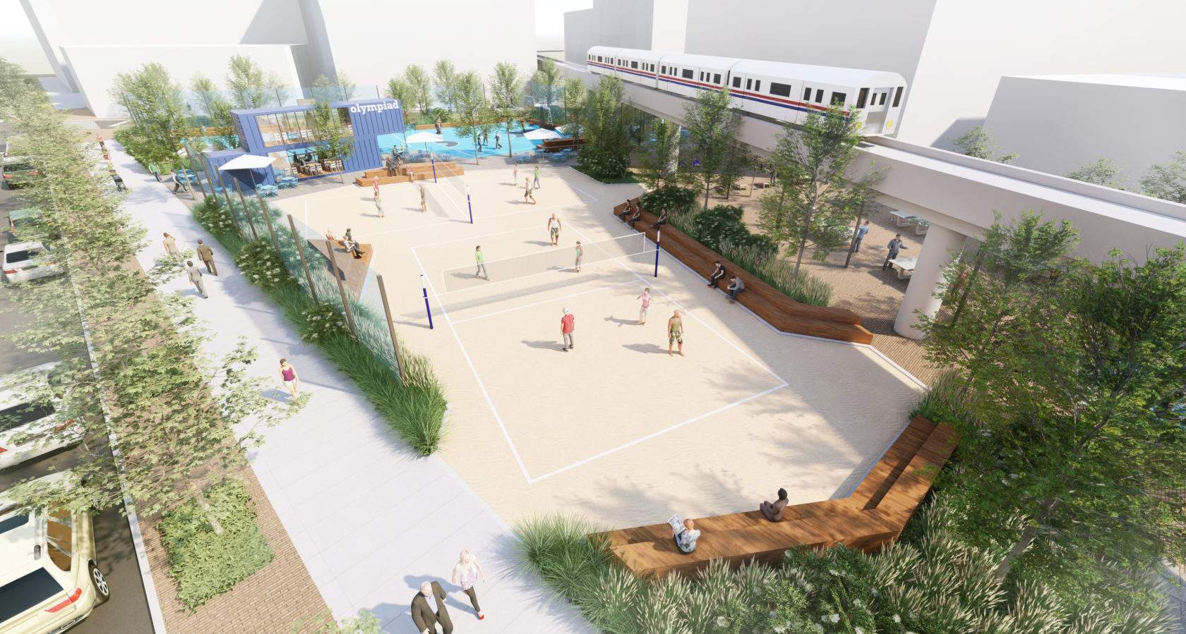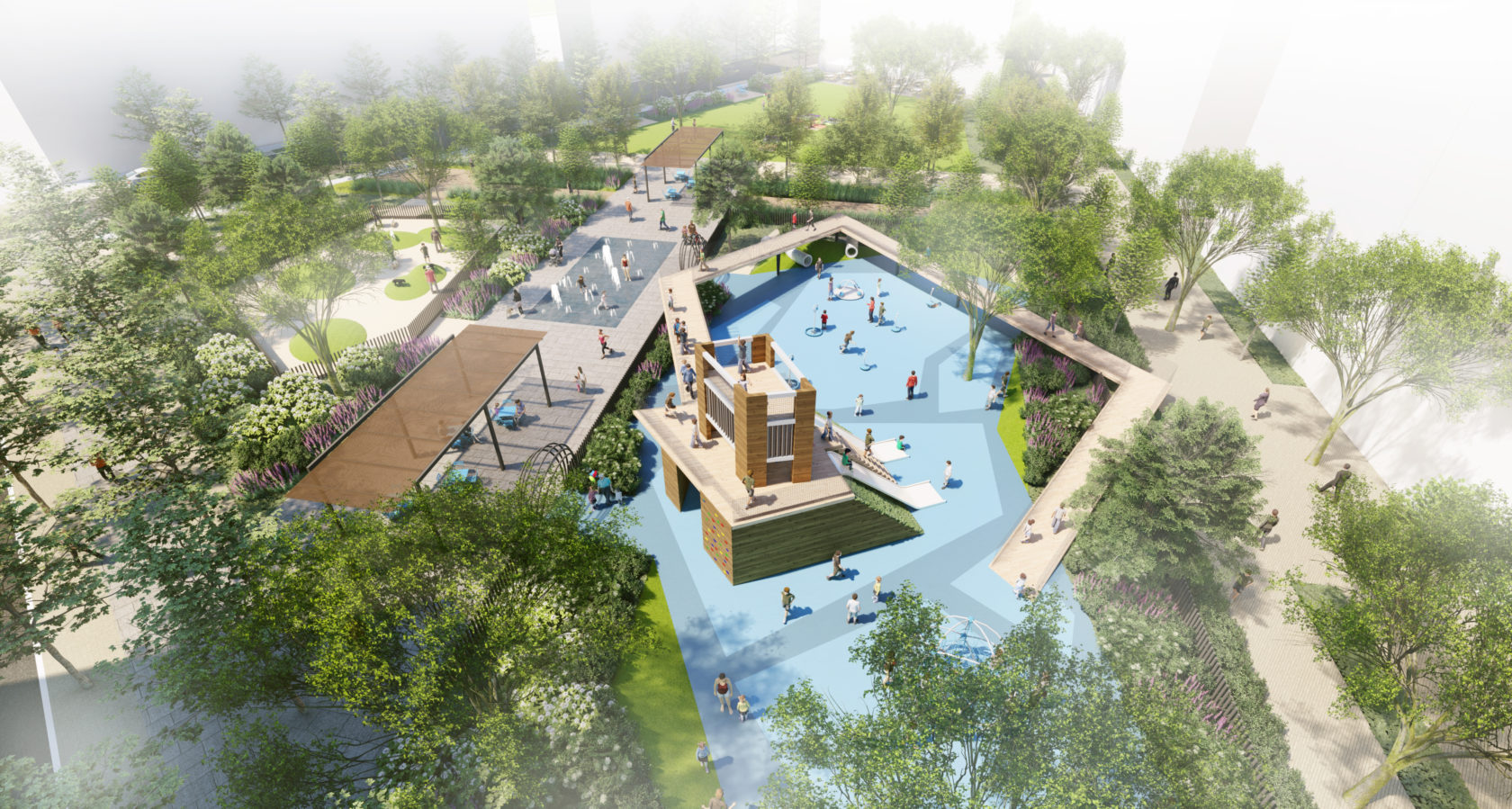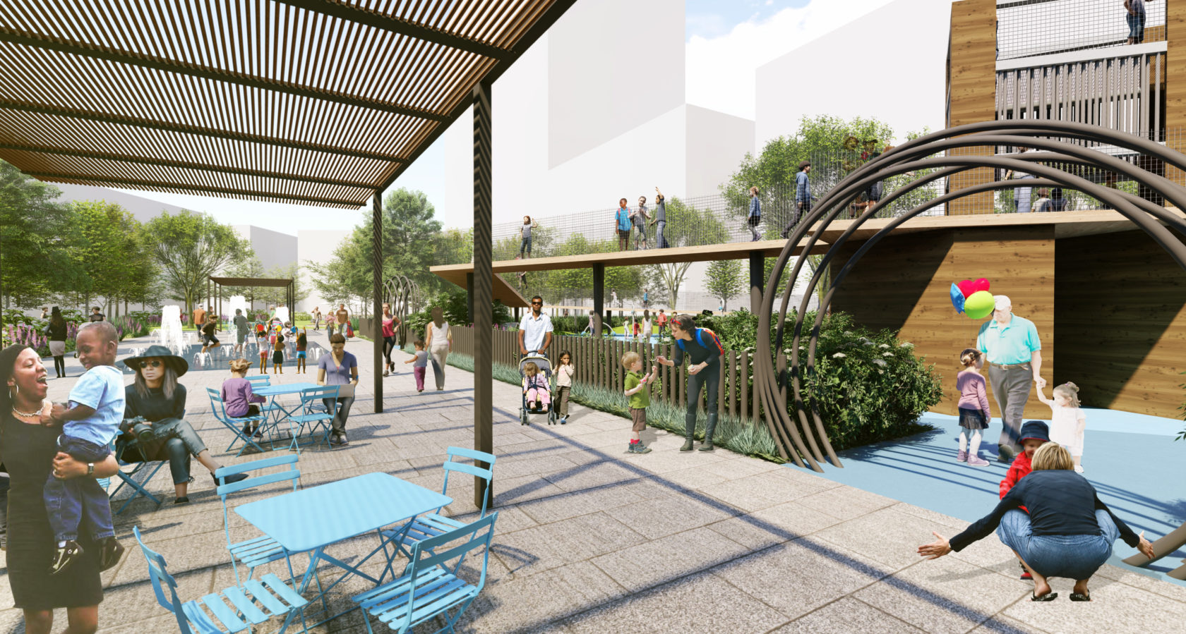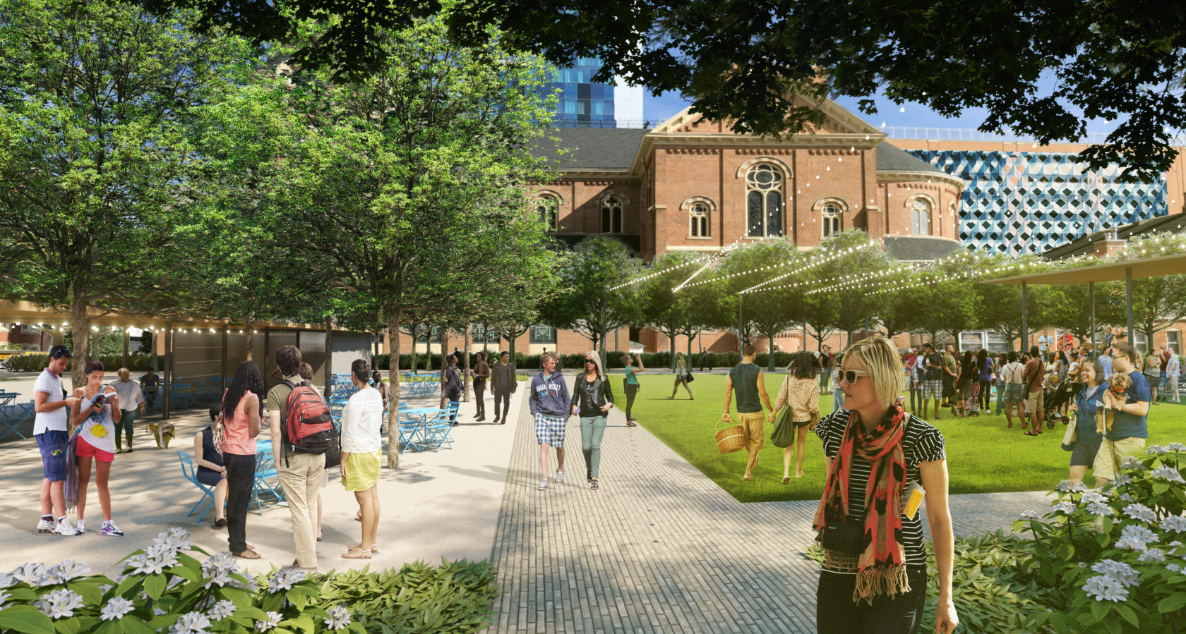Greektown, an historic district in downtown Detroit, is on the rise after decades of decline. Originally settled as a residential neighborhood in the 1830s, its newly arrived immigrant community established a neighborhood centered around a church, restaurants, coffeehouses and shops. As the composition of the population shifted, established shops and restaurants were sandwiched with new commercial tenants and a dwindling residential mix. Today, about half of the neighborhood’s 50 acres are filled with surface parking and vacant lots and authentic Greek cultural offerings have waned significantly.
The Neighborhood Vision Plan seeks to return Greektown into a vibrant mixed-use district, with a rhythm of cultural, commercial and residential uses that are linked by a focus on streetlife. The framework plan incorporates complete streetscapes with signage, catenary lighting, seating, and trees, and urban open spaces that create highly programmable opportunities for the district. Vacant corner lots are activated by sports courts, fountains, lawns/parks, and playgrounds, which are interactive spaces for markets, concerts, fitness, and pop-ups.
