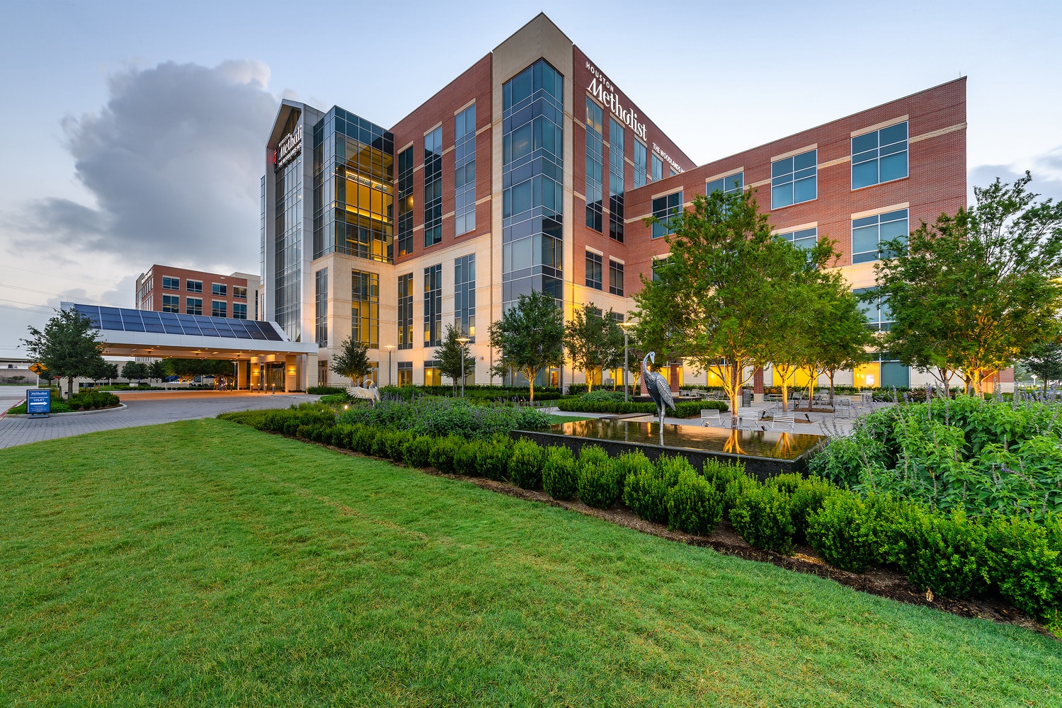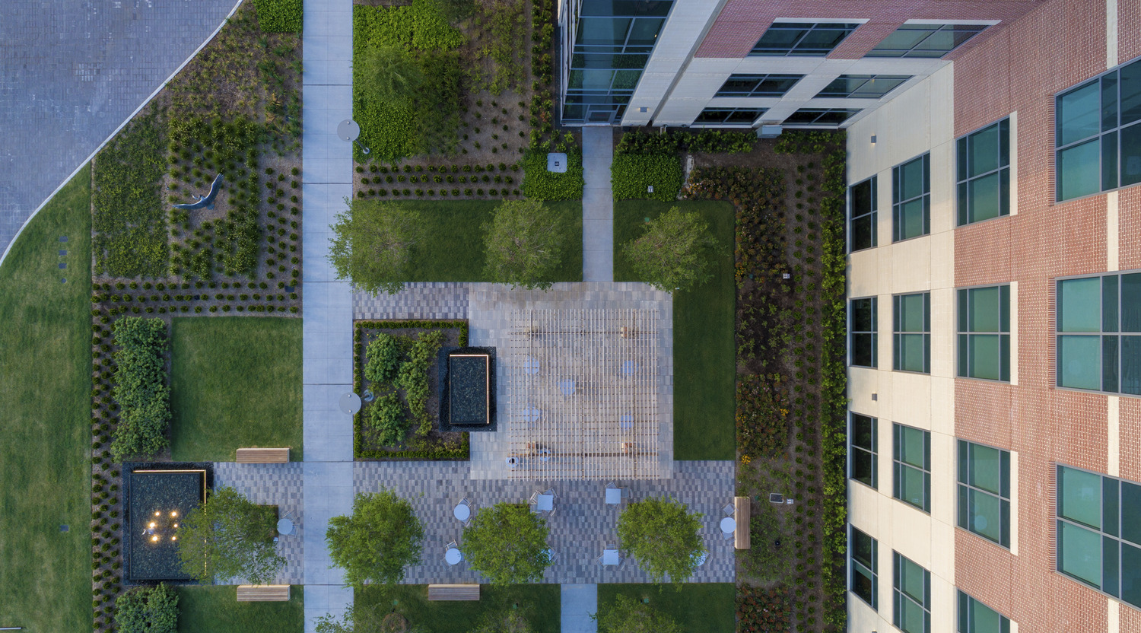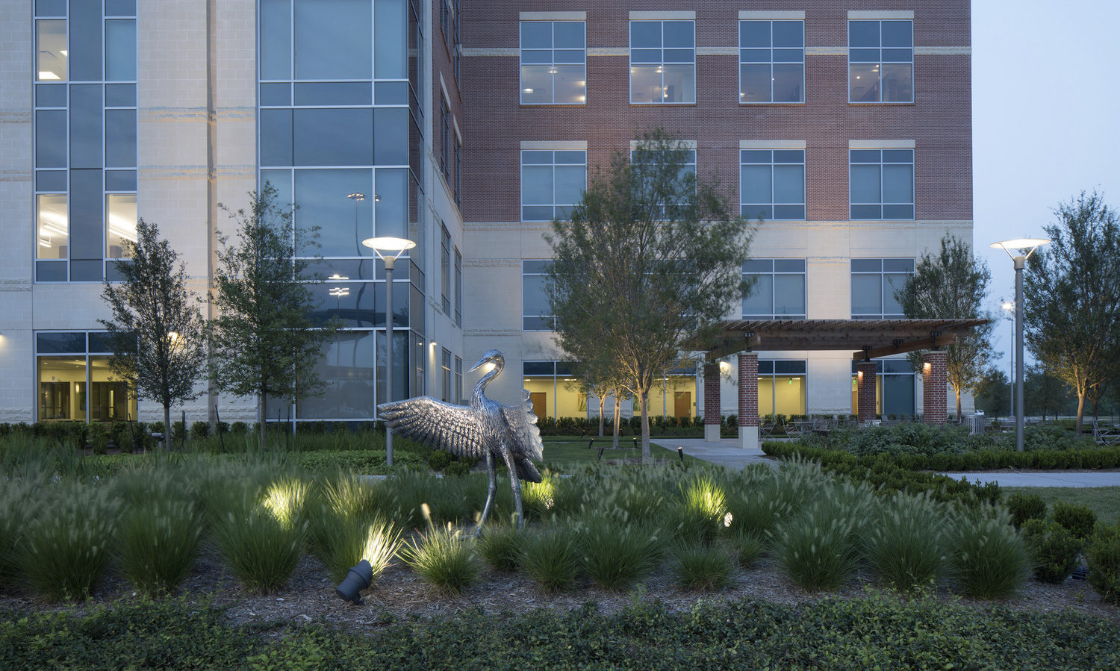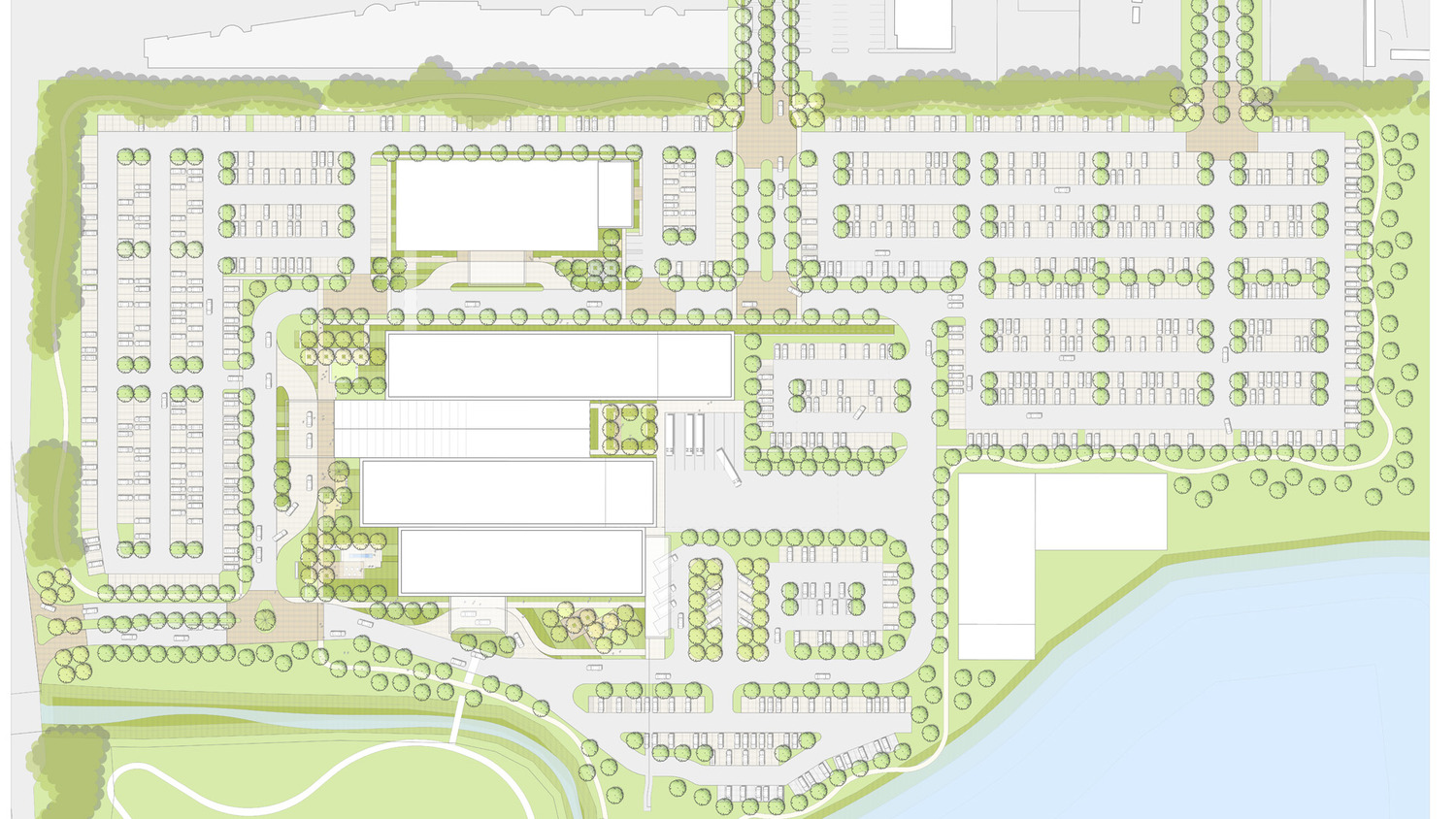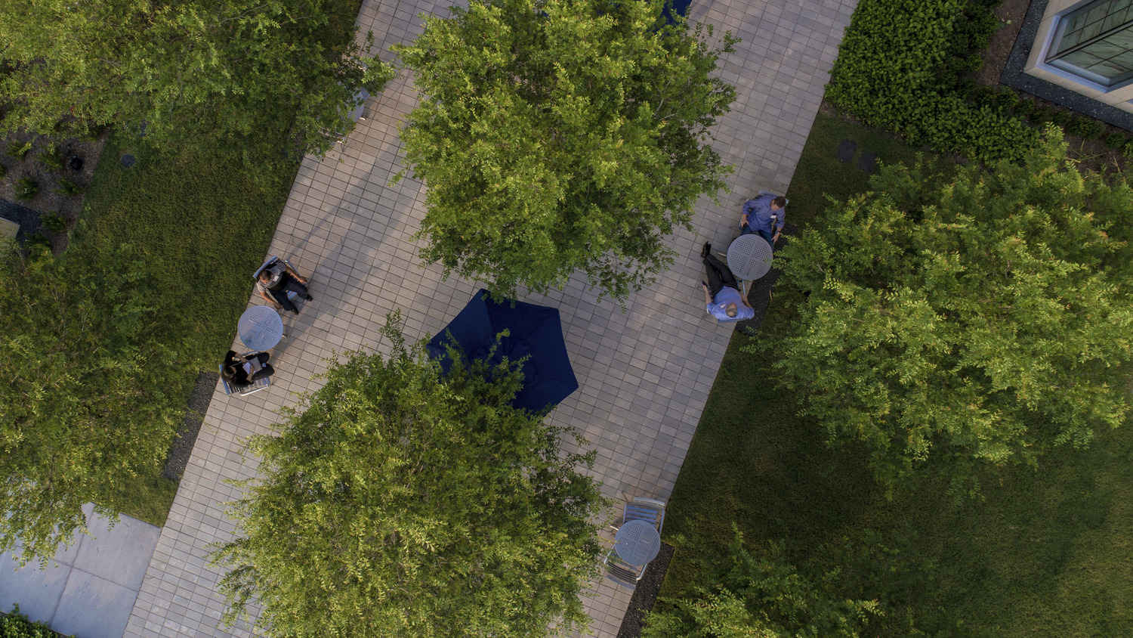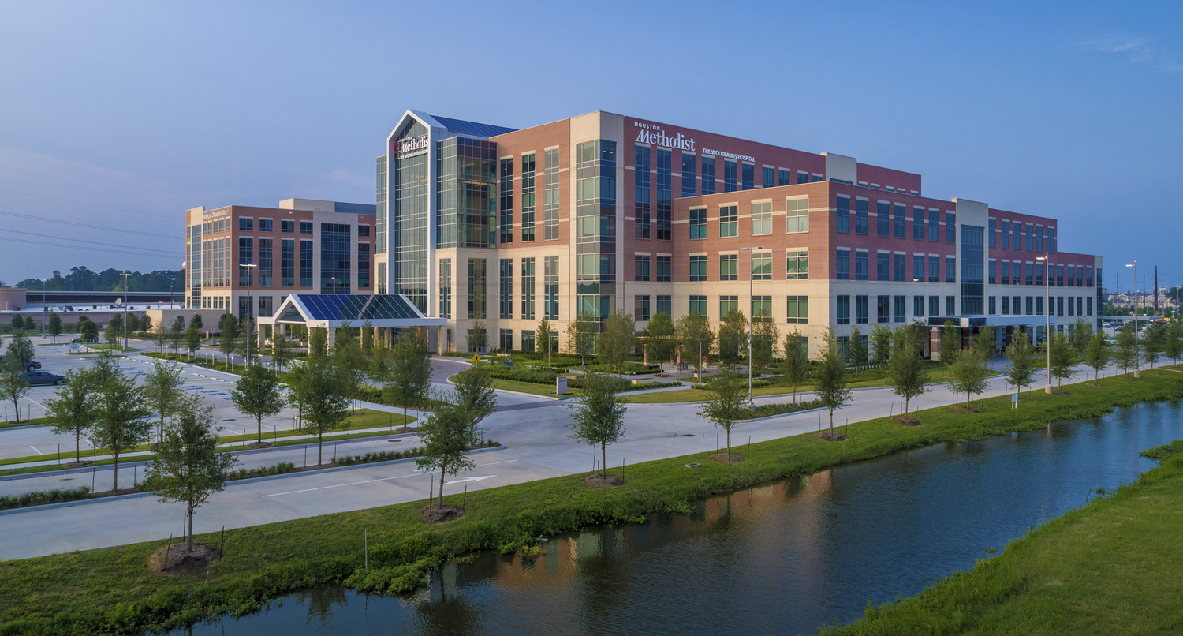Houston Methodist The Woodlands Hospital is a full service, acute care hospital serving The Woodlands and communities in Montgomery County and the north Houston region. The 193-bed hospital was the eighth community hospital to be built in the Houston Methodist system. The 42-acre campus includes the Hospital Building, three Medical Office Buildings, two multi-level parking garages and a Central Utility Plant.
The landscape plan provides connections all throughout the campus, from parking lots to building, building to building and building to nature trail. The three entrances to the hospital are tree lined and consist of specialty paving. A natural waterway runs along the main entry drive and the hardscape and landscape materials create a welcoming experience and emphasize intersections as a point of directional change and pedestrian crossing.
A series of courtyard garden rooms provide rich botanical and sensory experiences, which provide therapeutic spaces for visitors, patients and employees. The outdoor spaces include movable furniture, arbors and water features, providing a relaxing space to diffuse stress and tension.
The site’s existing natural forest was preserved and additional forest preserves were implemented along the perimeter of the site, as required by the Woodlands Commercial Planning and Design Standards Forest Preserve Requirements. An on-site detention pond is located on the southeast corner of the site to hold stormwater and mitigate flooding.
