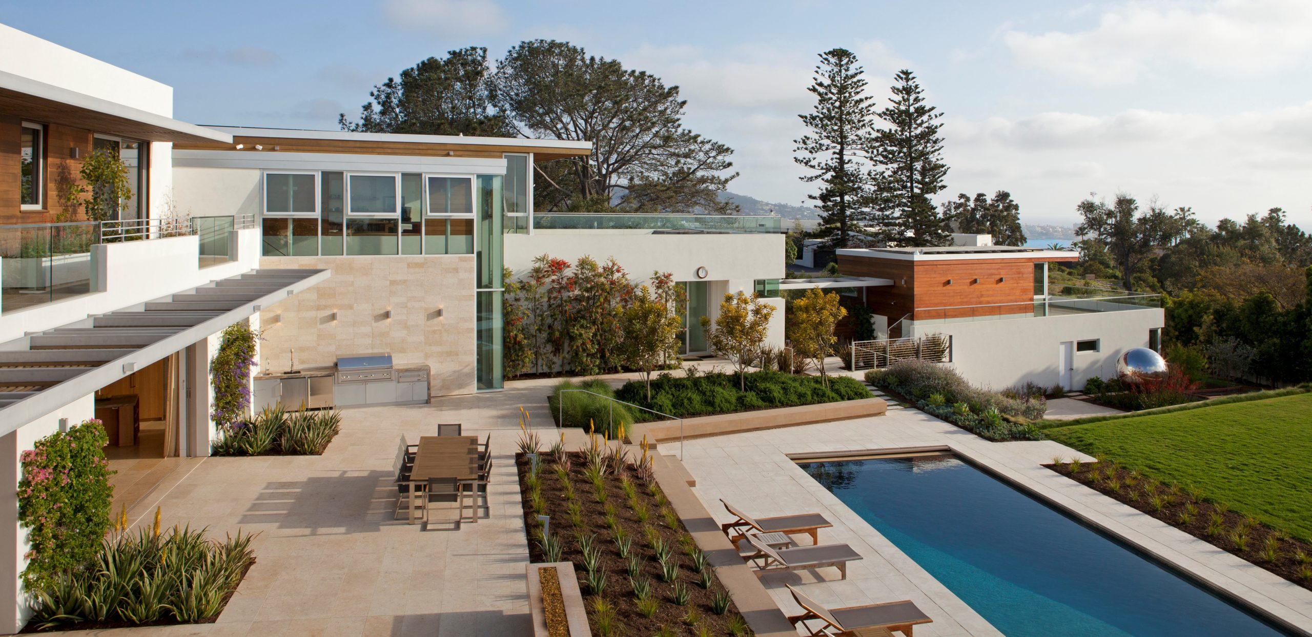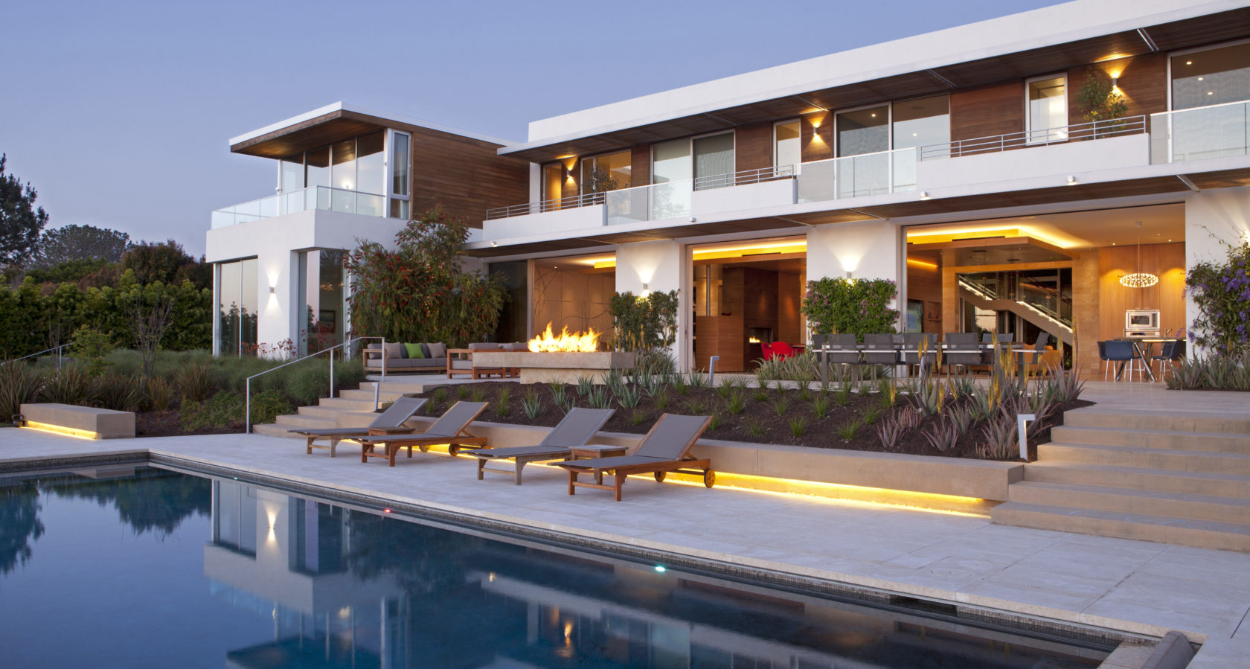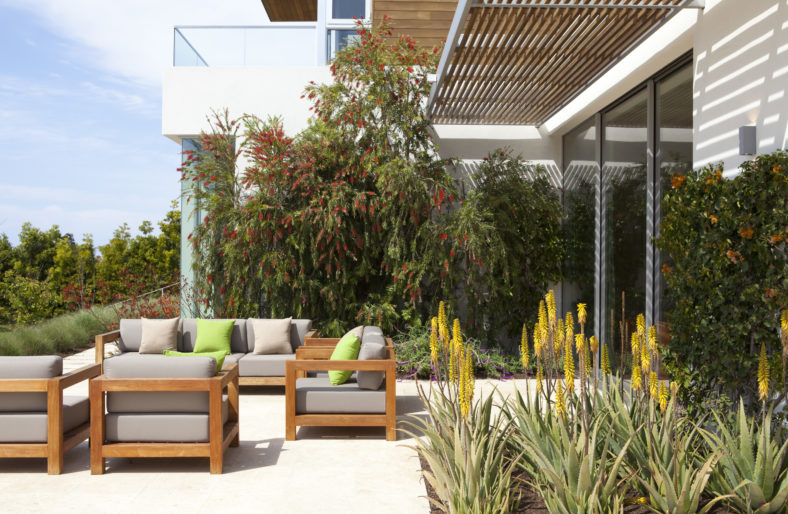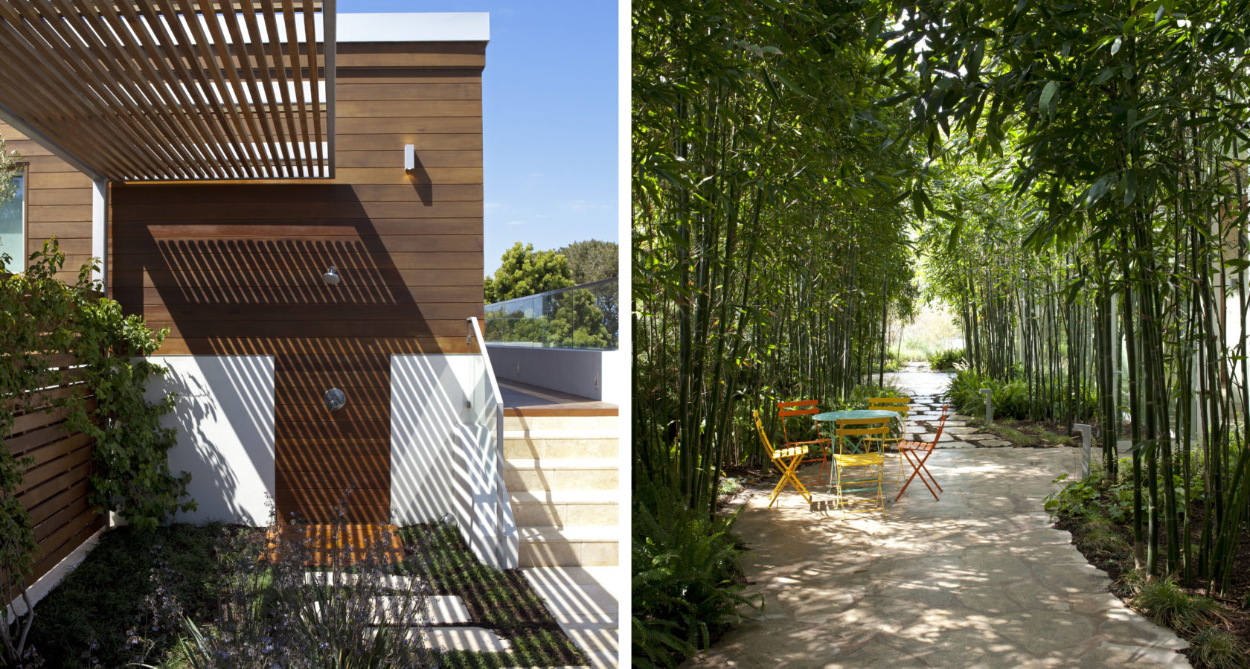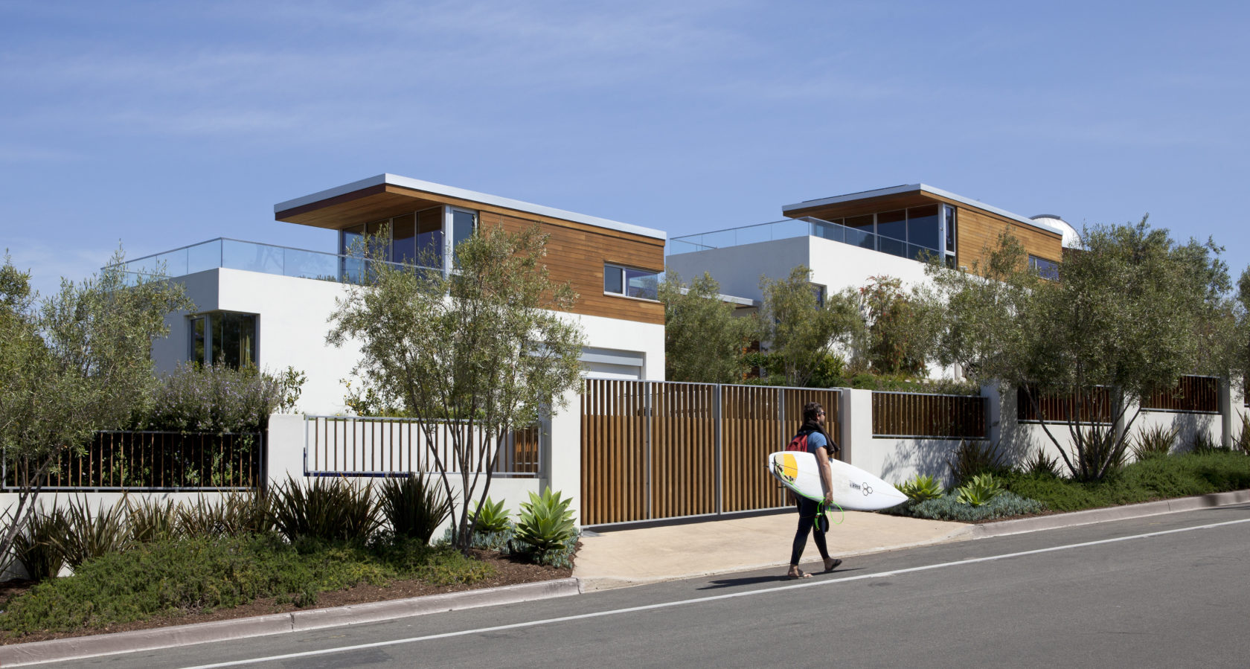This private residence is a quiet composition of buildings and landscape that work together to create a sense of calm and respite. The expansive residence sits on two acres in the La Jolla Farms region of San Diego, overlooking the Pacific Ocean. The landscape includes a front arrival court, complete with botanical gardens, sculpture, citrus orchard, and avocado groves. The rear yard includes terraces for entertaining, a lap pool, water feature, fire feature, herb/ vegetable garden, bamboo garden, outdoor kitchen, and basketball court.
This private residence is surrounded by landscape on all sides of its U-shaped layout, creating a quiet enclave and preserve. Each orientation of the home is unique, with a distinct sensory experience at every direction. The façade is layered, with natural materials and trellises, creating a quiet backdrop to the stepped terraced planting design. The U-shaped home is situated on the eastern portion of the property and oriented west to create a private courtyard on sun-soaked garden space that maximizes use of the site, capitalizing on views and breezes, and allowing a panorama of exterior living spaces. Along the eastern side yard, running the length of a glass wall, is a shaded garden and court filled with bamboo and a variety of ferns. This bamboo grove adjacent to the house allows for quiet observation and reflection.
