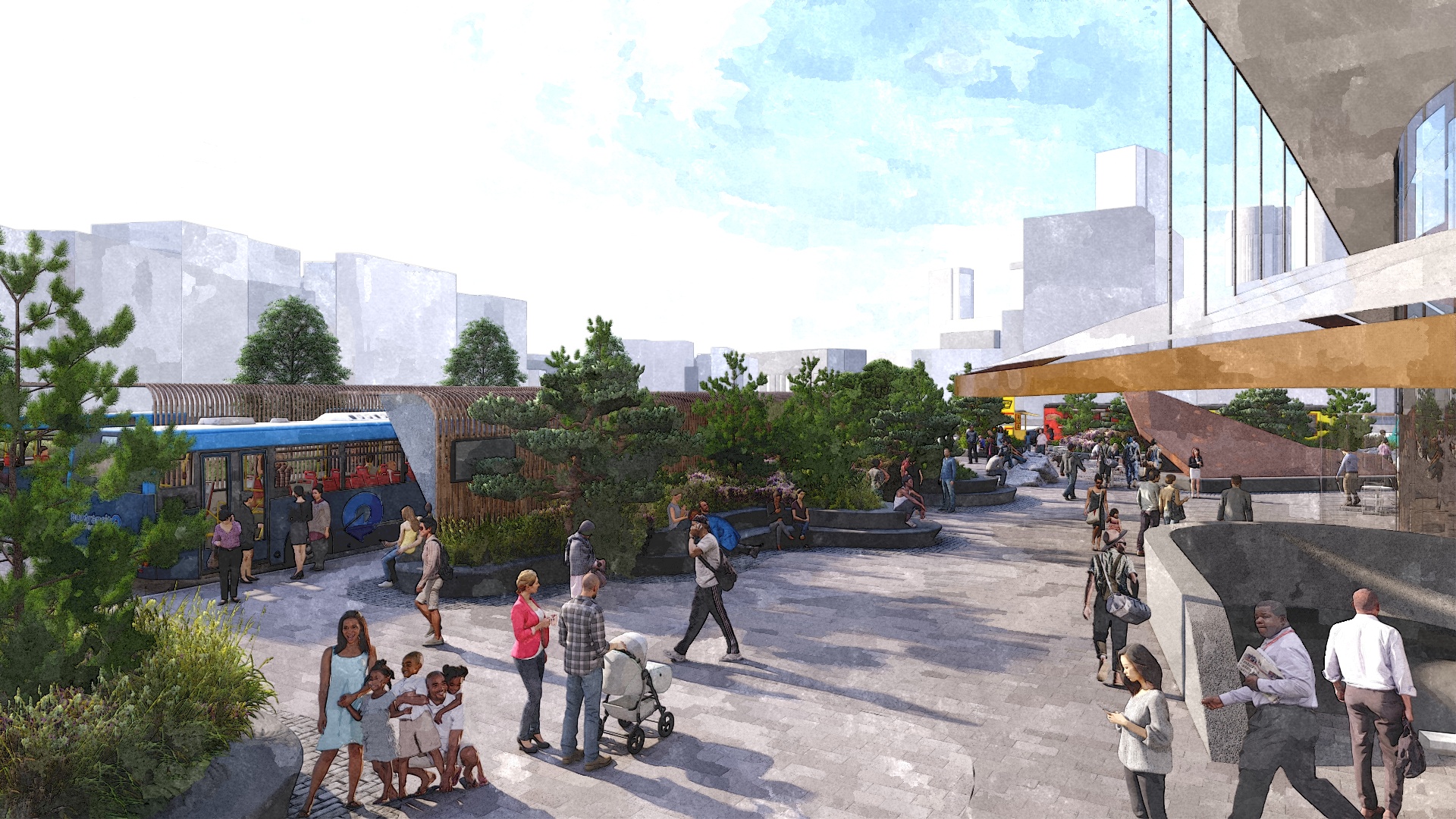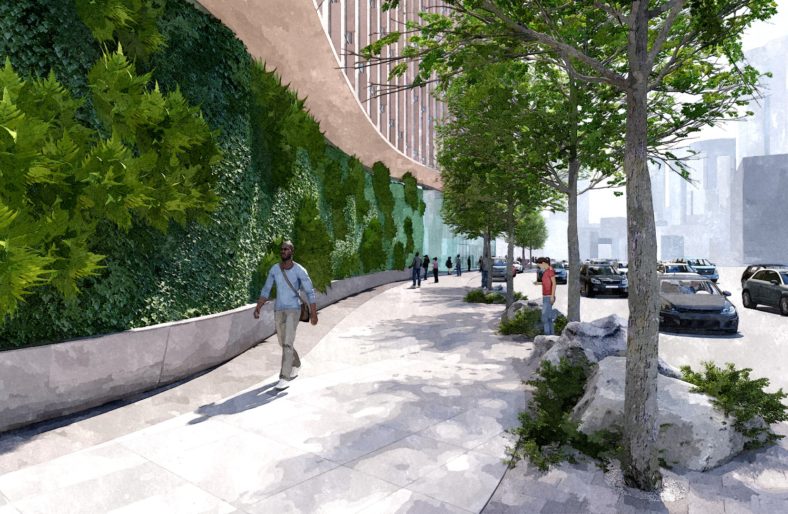Centrally located at Boston’s Haymarket Square in the North End, the Bulfinch Crossing redevelopment will turn an existing parking garage into residential and office towers, a hotel, and ground floor retail surrounded by a net-zero energy public plaza. Sitting at the terminus of the Greenway and right above Haymarket Station, this iconic public realm space will enhance multimodal connections across the city. Serving people from all walks of life, the project is guided by the principles of accessibility, inclusivity, flexibility, activation, connection, memorability, comfort, and innovation to establish a vibrant and modern urban place.
Combining urbanity with nature to tie together the city and the Greenway, this project will bring much-needed life and relief to this plaza, the existing condition of which is majority hardscape. Street trees and groves with regionally appropriate understory plantings will provide separation from the surrounding streets and offer protection from wind and noise. Flexible space for gatherings, events, viewing public art and more meander along the length of the plaza. Clear circulation throughout the site will be an important factor in helping people get to their transit connections and will be emphasized through the paving. The design thoughtfully considers safety and comfort, environmental performance, and seasonal interest and activity to reshape the public realm.

