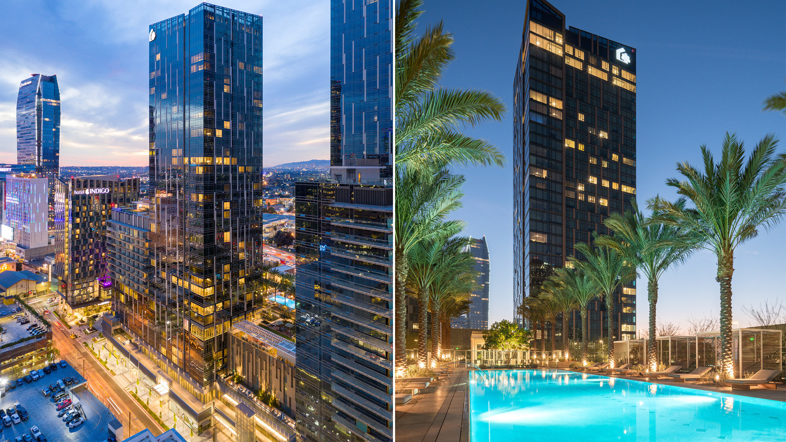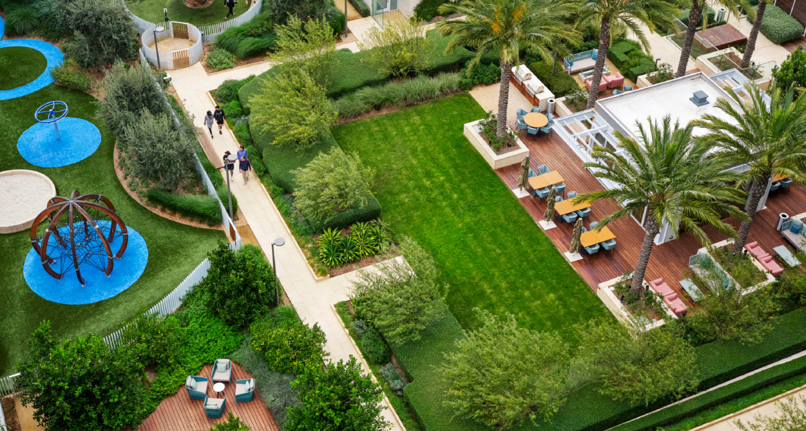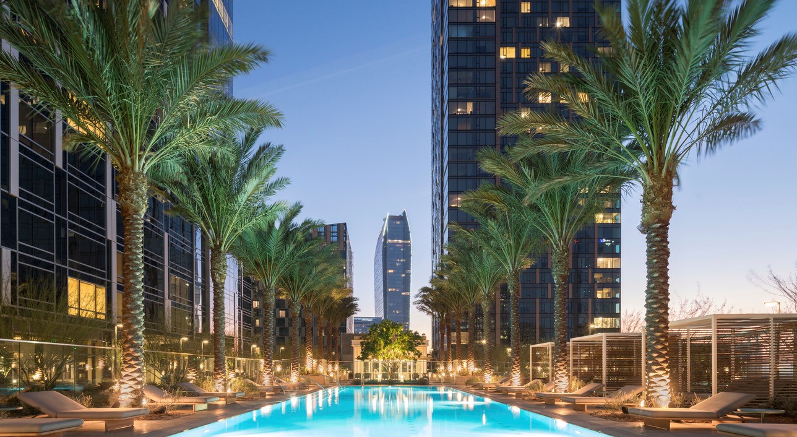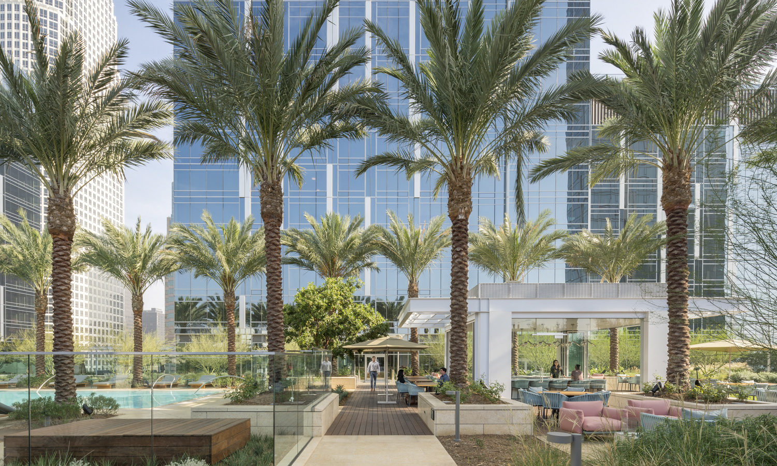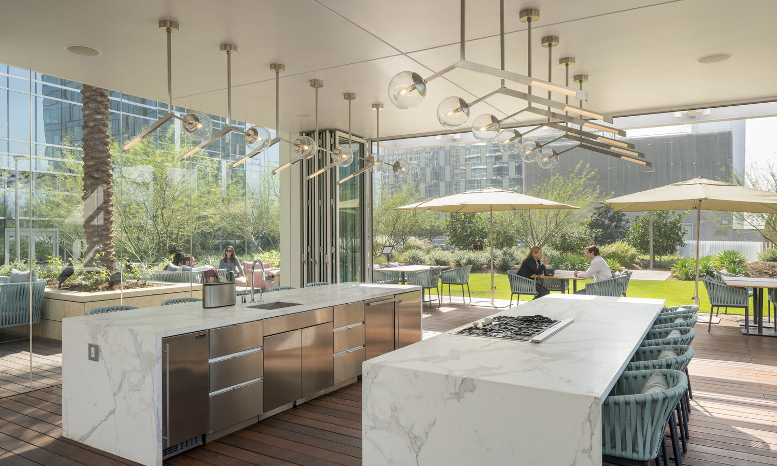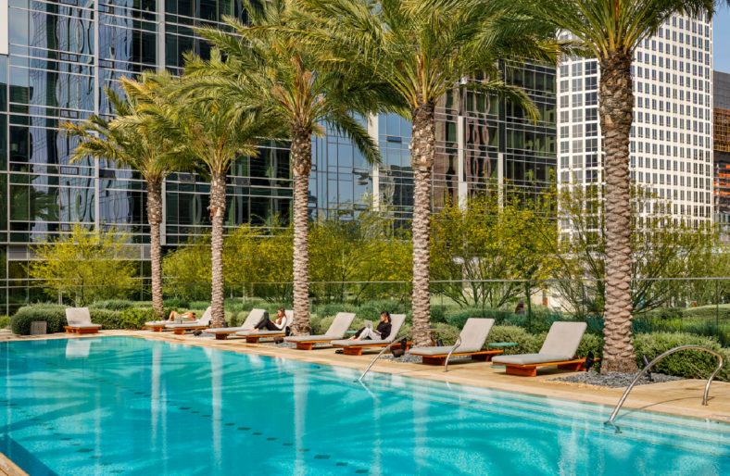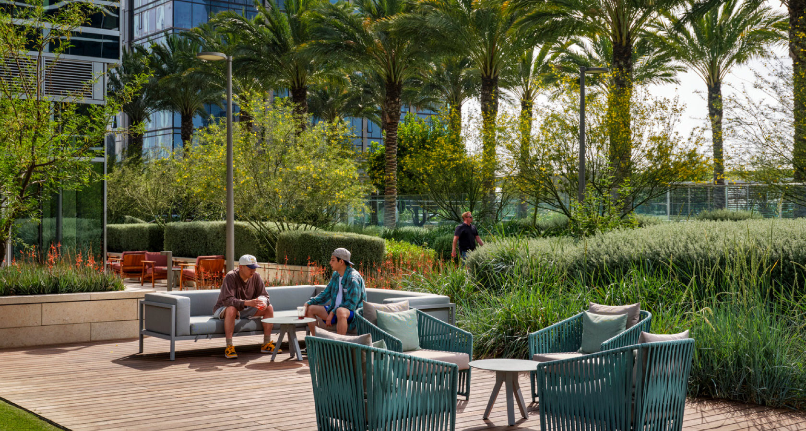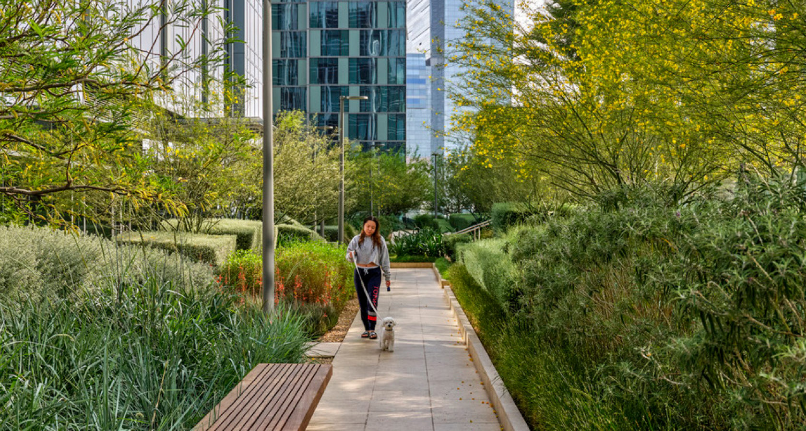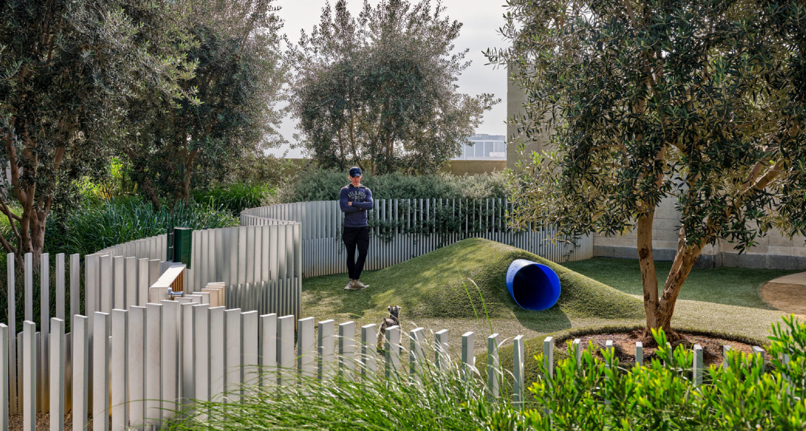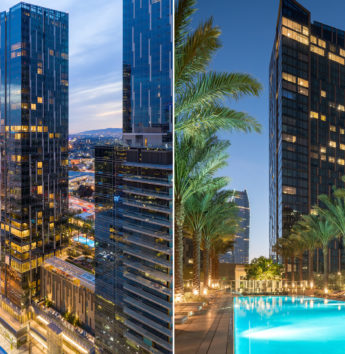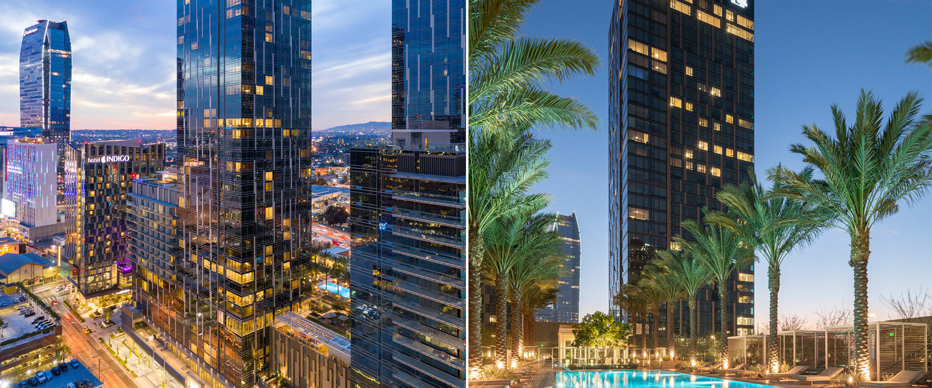This California Modern-inspired amenity deck is an oasis in the city. More than 1,250 luxury residential units are distributed between two towers with two floors of high-end retail along the street. With its proximity to downtown Los Angeles, the goal was to create a calming place to relax and enjoy the outdoors. A generous amenity deck is sited between the two towers atop the parking garage. This orientation affords dramatic views of downtown and views west to Hollywood Hills.
To mitigate the scale of the deck, smaller areas are defined with rich ornamental planting, evoking the feel of a detailed landscaped garden. A lap pool, spa area, event pavilion, activity lawns, dog park, and children’s play area, each with the feel of a distinct garden room, offer areas for interaction, fun, relaxation, and wellness. To build community, event terraces are located midway at each of the towers and feature outdoor kitchens, gathering areas, a small event lawn, and expressive planting.
