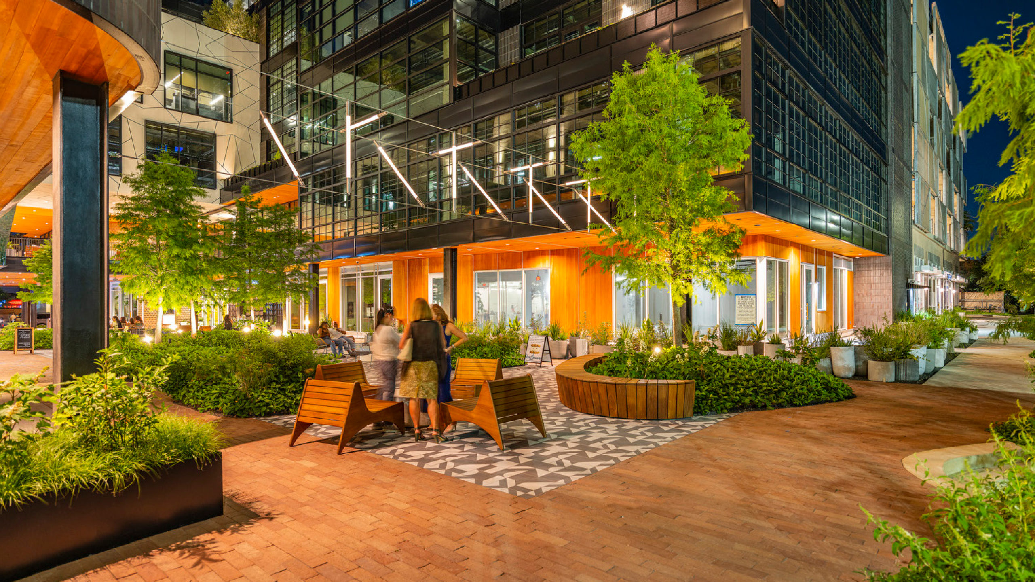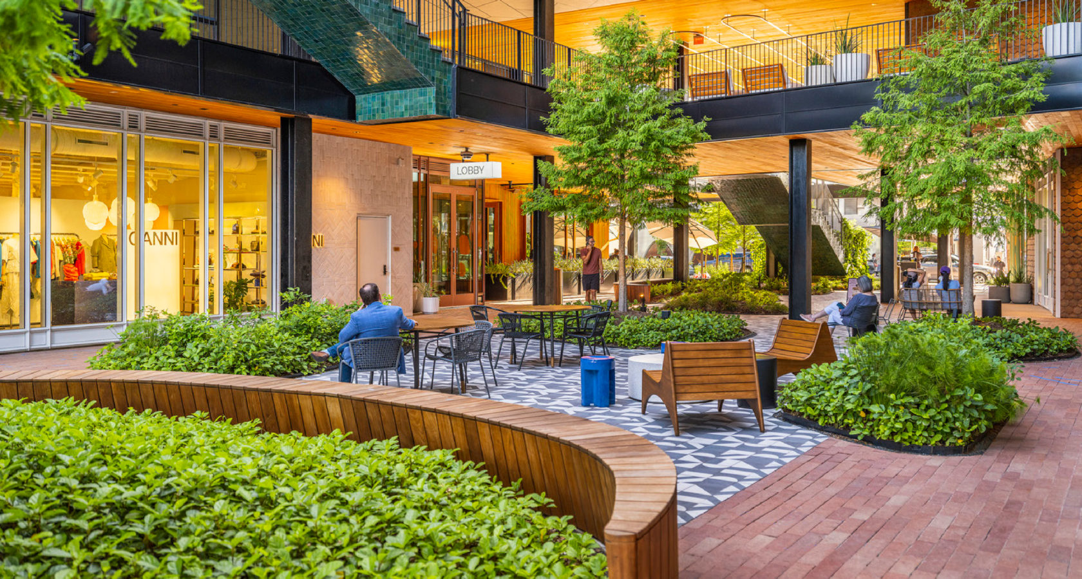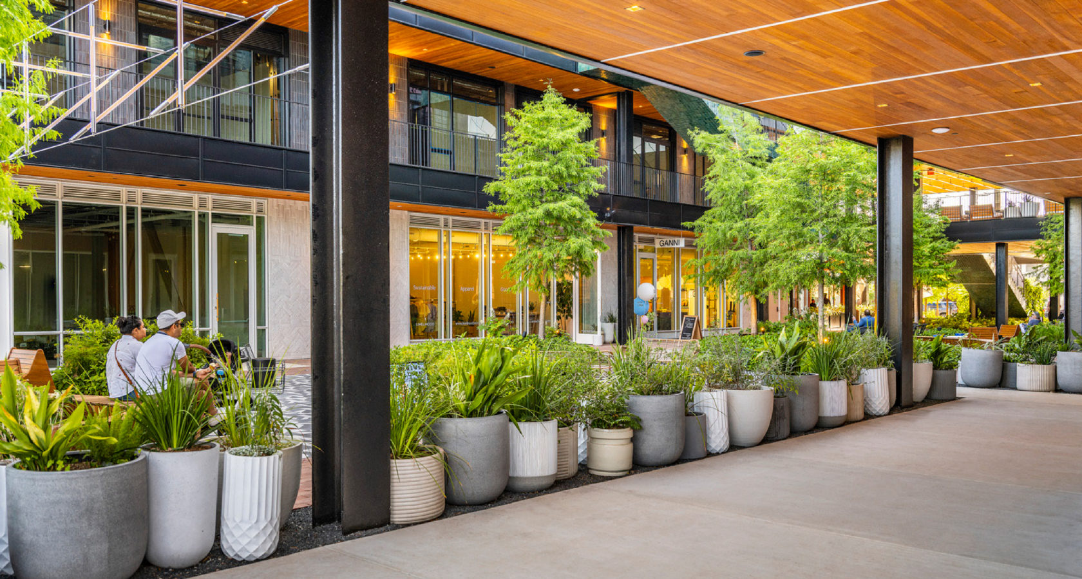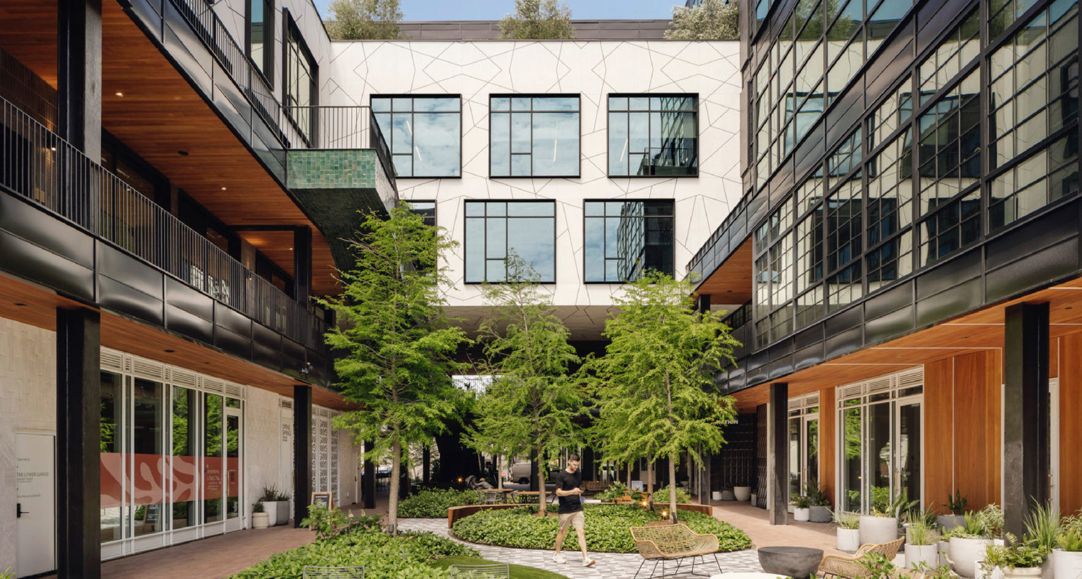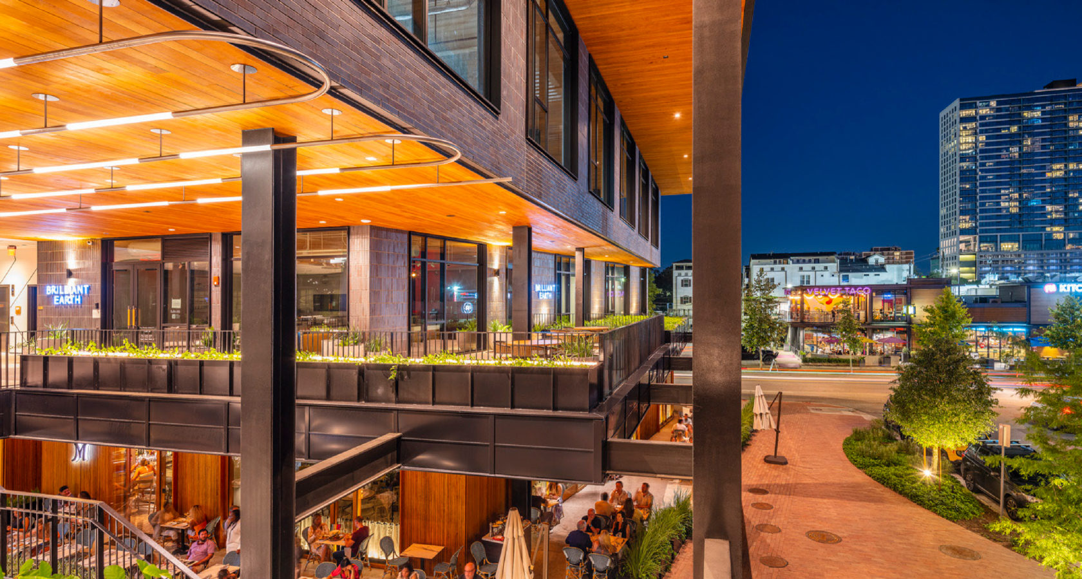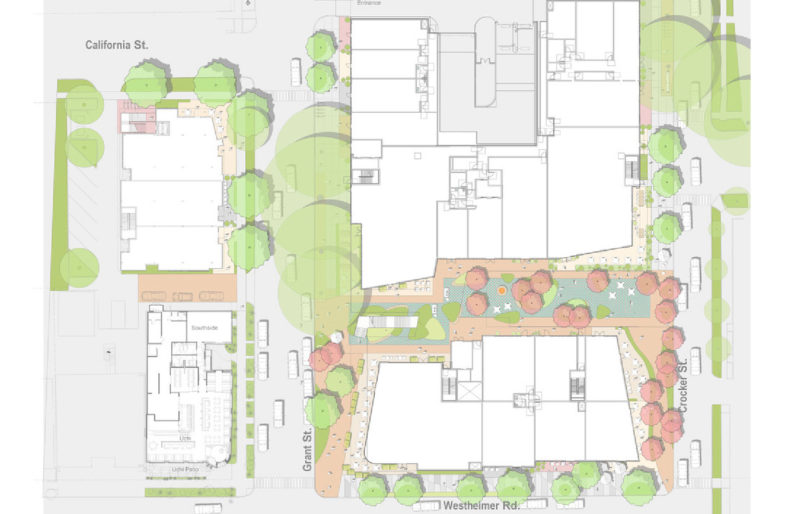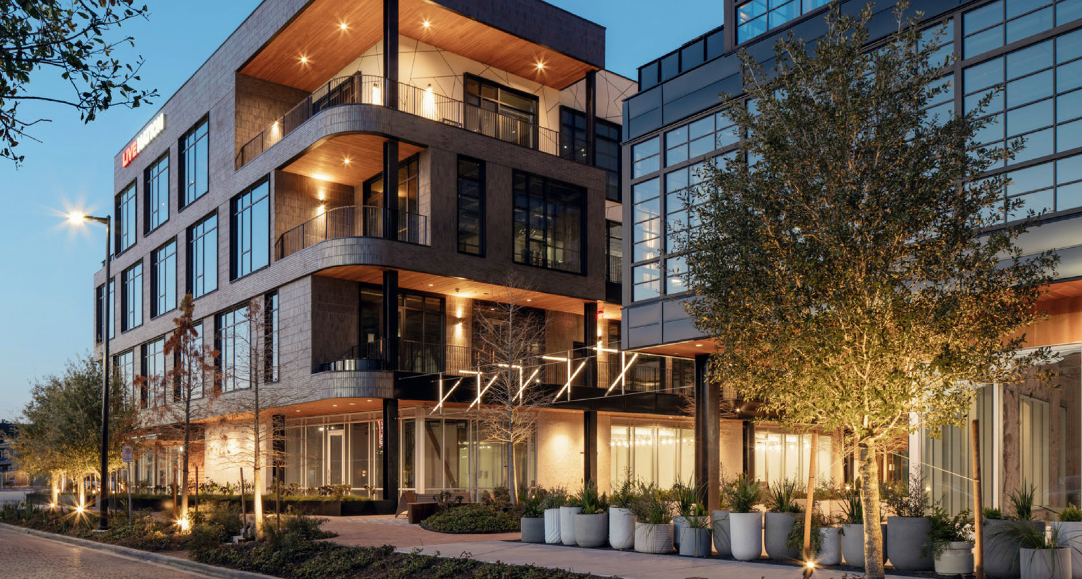This revitalized Houston neighborhood features new and repurposed buildings knit together with landscape and walkable public space. A mix of retail and office space is carefully inserted into the ensemble, which also includes a new Houston public library location. The ground level is intentionally porous and welcoming among the buildings, with a pedestrian-friendly active plaza, and a walkable realm of shaded, tiled sidewalks woven throughout.
A central paseo features sinuous planted berms, native planting that flows organically under a canopy of cypress trees, and a decorative tile visitor path that encourages strolling between restaurants and shops. Generous seating opportunities bring together visitors for shopping, dining, and fitness, and provide an additional amenity path for upper-level office tenants. Each level has planted terraces, bringing greenery and architecture into a layered three-dimensional experience. Each retail front has a decorative tile terrace, planted border, and artful pottery filled with plants. The exterior stairwell and second level are designed for play, incorporating various surfaces that create a spirited learning space for library visitors.
With its bustling location at the corners of Westheimer and Grant and Crocker Streets, views and rose brick pathways signal an opening into the heart of the site, which are paired with generous sidewalks and lined with trees for plenty of shade and comfort.
