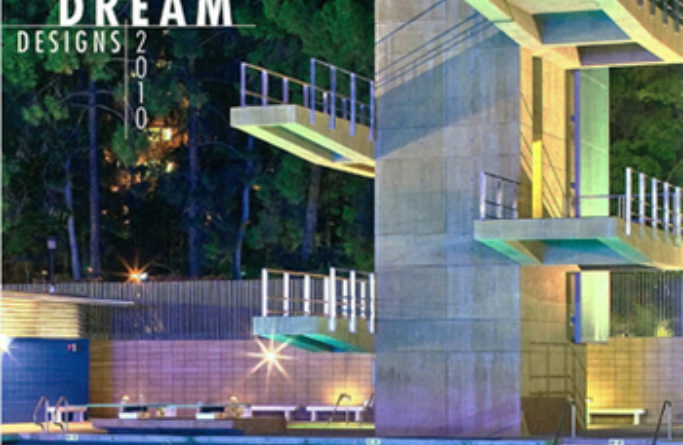Supporting UCLA’s NCAA Division 1 National Champion intercollegiate aquatic athletics, the $10.6 million Spieker Aquatic Center includes an outdoor 52-meter competition swimming pool with a 10-meter dive tower; spectator seating for 2,500, intercollegiate and visiting team lockers; a coaches facility; ticketing and vending; a multipurpose classroom; a training center; and support spaces.
Spieker Center is located on what used to be tennis courts. It is linked to the existing Sunset Canyon Pool, additional tennis courts and the Sunset Canyon arrival circle and entry. It is designed to minimize disturbance of the natural environment while providing a distinctive presence and original identity.
Sunset Canyon itself is naturally separated from the core UCLA campus by topography and vegetation, making it a perfect retreat for student athletes and recreation seekers.
Inside the center, the dive platform serves as an icon at the head of the pool. During day and evening events alike, it creates a dramatic centerpiece by filtering light and casting intricate shadows.
Dirks Pool at Spieker Aquatic Center was strategically sized to address the university community’s significant need for water sport facilities. Before this complex was built, several competitive athletic programs practiced at off-site pools due to a lack of facilities on the campus. The design of the 52-meter-by-25-yard, “all-deep” pool — plus the movable bulkhead and strategic orientation — allow concurrent use by varsity men’s and women’s water polo, swimming and diving teams, and aquatic club teams.
That community also is reflected in the design. The university’s signature blue is used inside the locker rooms and on exterior walls, and the east perimeter wall features the rich tradition of aquatic sport for UCLA as a “Champions Wall.”
Additionally, the project incorporates several sustainable principles and is expected to achieve a LEED certified rating. Energy use is minimized via daylighting the building, naturally ventilating the spaces and radiant heating in the floors. Low-flow plumbing fixtures and drought-tolerant landscaping help minimize water usage. Unique technologies, including harnessing the heated water of the pool to warm the building, also are incorporated. Careful selection of local, environmentally responsible materials help make the project’s ecological footprint small.
All told, the Spieker Aquatic Center is designed to successfully balance respect for the setting, history and mood of the site with celebration of UCLA’s tradition of excellence in aquatic sport.
PROJECT TEAM
• Dream Designer: Bauer and Wiley Architects
• Aquatic Designers: Aquatic Design Group
• Contractor: PCL Construction Services
• Pool Contractor: California Commercial Pools
• Civil Engineer: KPFF Consulting Engineers
• Structural Engineer: Englekirk & Sabol Consulting Structural Engineers
• Landscape Design: The Office of James Burnett
• MEP Engineers: P2S Engineering
• Lighting Engineers: Horton Lees Brogden Lighting Design
Read more in Aquatics International Magazine.
