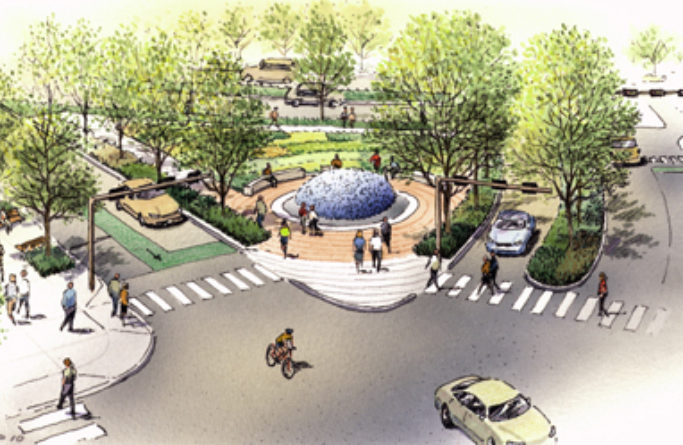In 2008, Prevention magazine named Oklahoma City the “least walkable city in America.” While most other poorly ranked communities did nothing, Oklahoma City and its leading institutions responded to this wake-up call by committing to rebuild all the streets in the city’s downtown core.
Prior circumstances were bleak. Most streets were multilane one-way thoroughfares, and many curbs had sacrificed their parallel parking for additional travel lanes. Bicycle facilities were nonexistent, and traffic sped too fast for bikes to share the road—or for pedestrians to feel comfortable on sidewalks —as oversized lanes encouraged highway speeds. Street trees were in short supply and most intersections had overlong turning lanes, further discomfiting pedestrians.
All of this is changing. A predominantly one-way system is being replaced by a mostly two-way system, and many turning lanes are being eliminated. The Congress for the New Urbanism/Institute of Transportation Engineers standards for lane widths are being applied, significantly reducing design speeds. A comprehensive bicycle network is being built, with more than six miles of bike lanes. Several thousand street trees are being planted.
In addition, parallel parking slots are being bumped up by more than 800 spaces— all of them carved out of existing roadways. According to the National Main Street Center, each parking space removed from a street costs an adjacent business about $10,000 a year in sales. While that process won’t work exactly the same in reverse, it is easy to see the likely benefit of turning excess driving lanes into hundreds of parking spaces. Converting the unneeded travel lanes into parking will also slow traffic while protecting currently exposed sidewalk edges from moving vehicles.
Perhaps most significantly, all of this is happening with the blessings of a conservative public works department, in a culture where the car is king. Unavoidably, this was as much a political effort as a design effort, in which the planners—this author included— had to overcome initial objections to propedestrian proposals.
Project 180
Dubbed Project 180 in honor of its initial size—now closer to 220 acres—this undertaking is actually the result of two different stories that dovetailed just in time. By 2009, plans were already well under way for Devon Tower, a new 50-story, $750 million headquarters for Devon Energy, a major U.S. oil and gas producer. Devon’s CEO Larry Nichols was determined that a nine figure tax increment financing package be used to remake the 50 blocks of streets and parks surrounding the tower. Happily, these 50 blocks coincide with Oklahoma City’s central business district. The city hired the Houston-based landscape architectural team of James Burnett, partnered with Murase Associates of Portland, to begin work.
Meanwhile, Mayor Mick Cornett, an ardent planning advocate, was determined to do something about his city’s poor walkability ranking. In 2009, he brought in my firm, Speck & Associates, to do a walkability study that concluded, among other things, that many downtown streets were twice the size they needed to be for the traffic they actually handled. We recommended trading traffic lanes for parking and biking lanes, converting one-way streets to two-way, and replacing the current high-speed geometrics with the CNU-ITE standard.
After being presented to the full city council, the study caused a stir and made some enemies. But it also spurred a larger public discourse about livability and the community’s hopes for its downtown, prominently covered by the local newspapers. Before long, Jim Burnett asked us to join his team.
Give and Take
Initial resistance was to be expected, and the local transportation engineering consultant did not disappoint. Although the city’s typical downtown street was a four-laner handling two lanes worth of traffic, we were told that our proposed changes would lead to gridlock. Burnett hired Glatting Jackson (since merged with AECOM) to produce a competing computer analysis, and the city eventually signed off on a slightly modified plan.
As noted, most of the planned improvements to walkability will happen between the curbs, with a focus on how vehicles affect pedestrians. But the landscape team took an equally innovative approach to the streetscape, which includes four electric charging stations, leading-edge accessible facilities, and a budget of more than $20 million for custom materials, plant selection, street furniture, and public art.
All that said, the project’s most significant feature is that it is actually being built. A three-year, $90 million construction effort has begun and will be completed by January 2014.
“This is one of those 20-year overnight successes,” says Russell Claus, aicp, a native of Brisbane, Australia, and Oklahoma City’s planning director, who has been with the city since 1996. “It was a very long journey getting everyone to understand the value of public space in the downtown.”
That journey’s biggest steps have perhaps been taken by the public works department. “We have a much more cooperative relationship than before,” Claus adds. “[Public works chief] Dennis Clowers has made it clear that planning has to set the vision for public works to follow, which is the opposite
of how it was for a long time in this city.”
To download the entire article, CLICK HERE.
