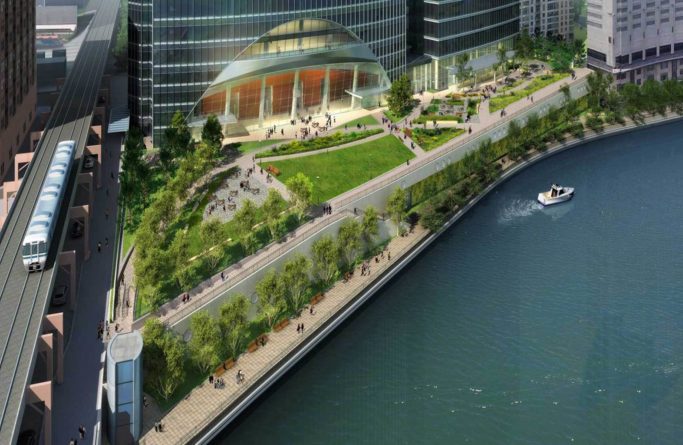RiverPoint is a 3 acre river front park, plaza, hotel and office tower located on a prominent axis of the Chicago river in downtown Chicago. The park is a public-private partnership between the city of Chicago and the development team Hines and Ivanhoe.
The park, which will sit at the foot of the 45 story tower designed by Pickard Chilton, is built on structure directly above the existing active Amtrak rail lines, masking the industrial appurtances while offering a new open space for tenants and a public park for Chicago residents.
Below, a river walk contours the Chicago rivers edge, which marries the existing and planned continuous Chicago River paths. Benches along the path face the water, and are framed by rich planting and full trees. The walk steps up to the overbuild, where a central event lawn facing the water is circled by pathways leading to botanical gardens, several decomposed granite courtyards, and a large entry plaza with several iconic water features. Covered restaurant terraces reach out into the park above the native garden, where a procession of artistic sound walls deaden train noise from the substrate Amtrak line.
Ground on the tower was broken in 2012, and the Amtrak cap is now taking shape. OJB looks forward to sharing progress on this collaboration as it moves forward quickly.
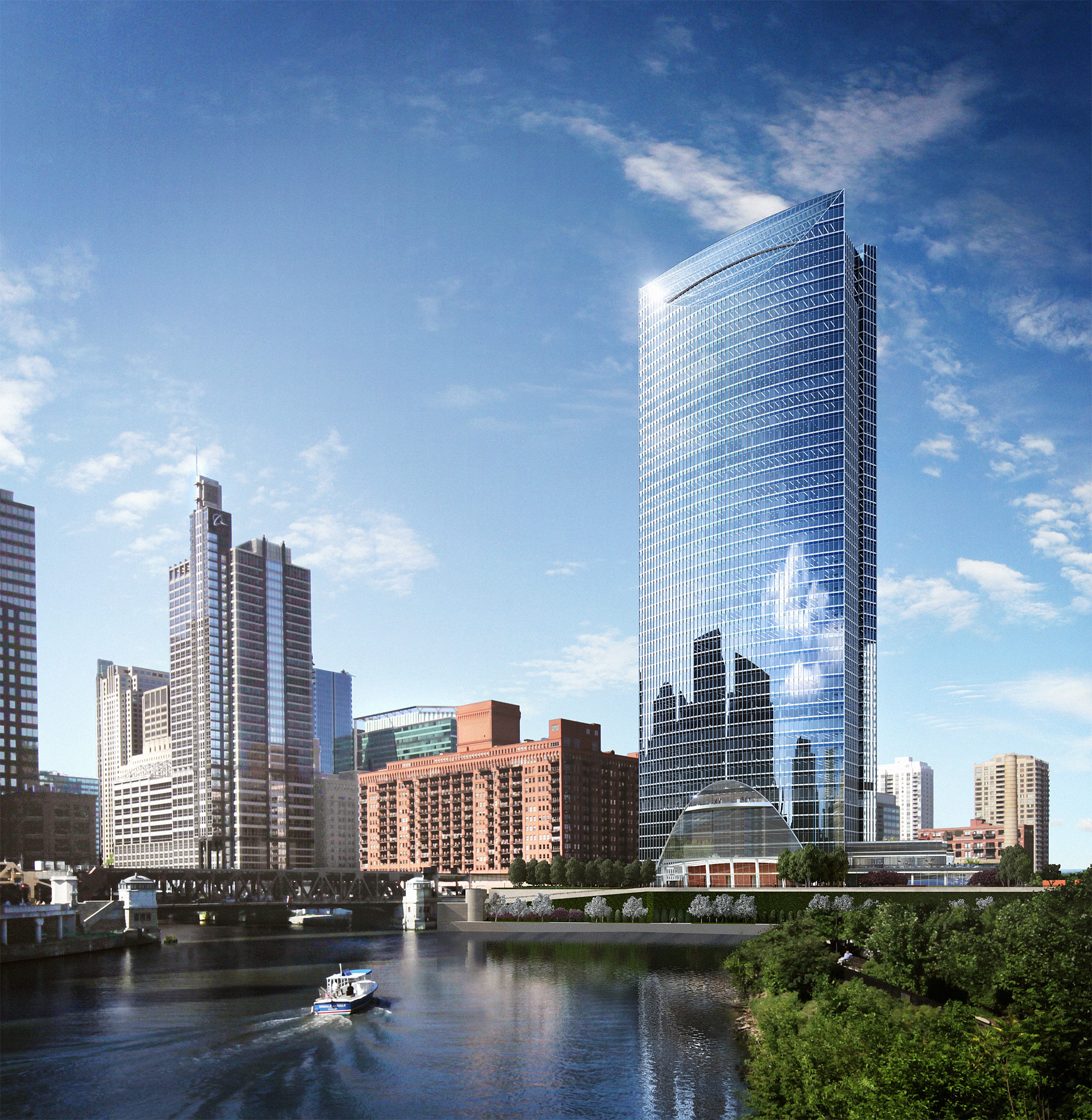
A view of RiverPoint from across the Chicago River. Rendering Courtesy of Pickard Chilton.
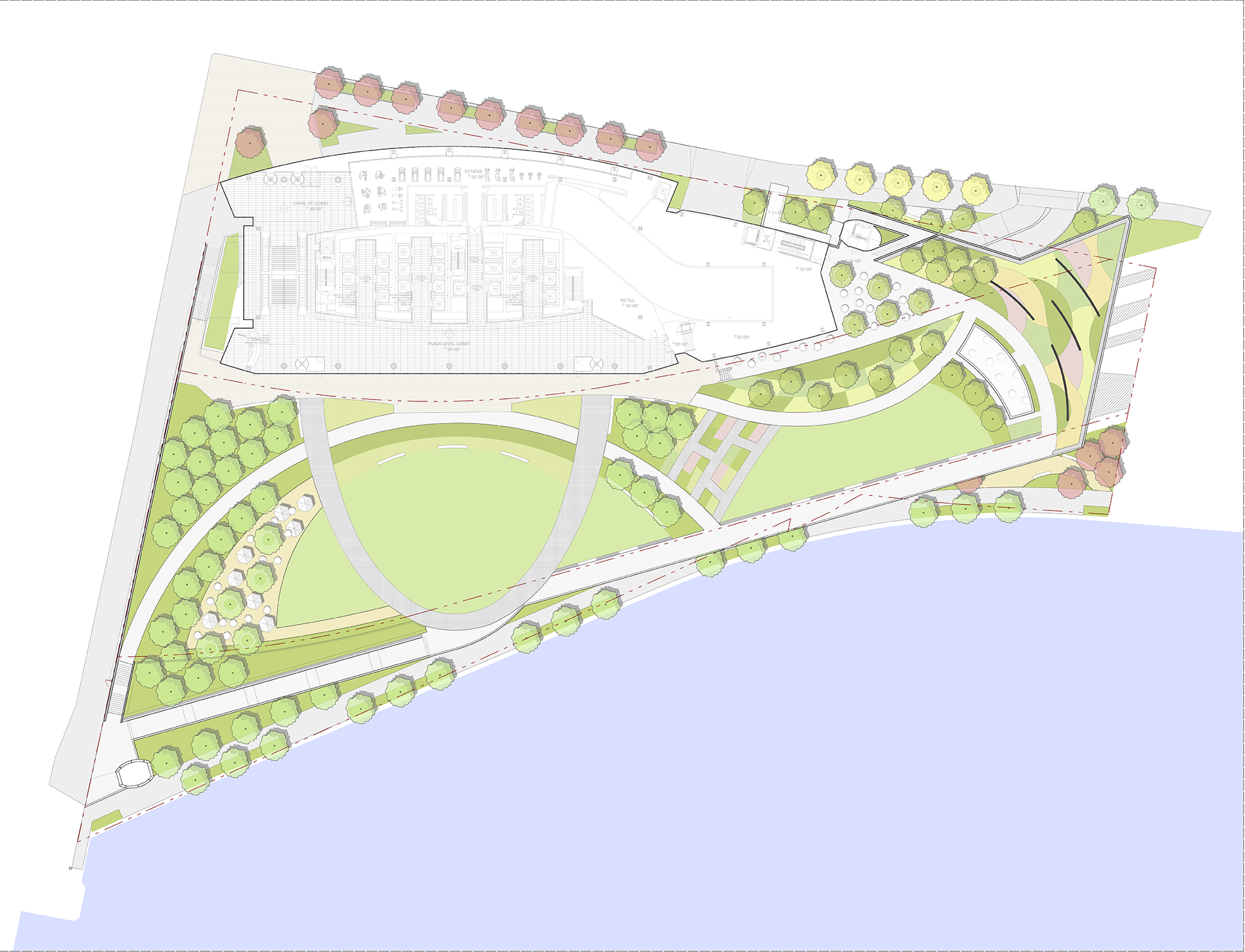
Plan view of the tower park, OJB
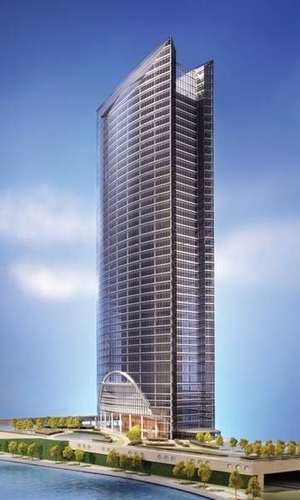
Rendering of the tower with train overbuild park at its foot. Rendering Courtesy of Pickard Chilton.
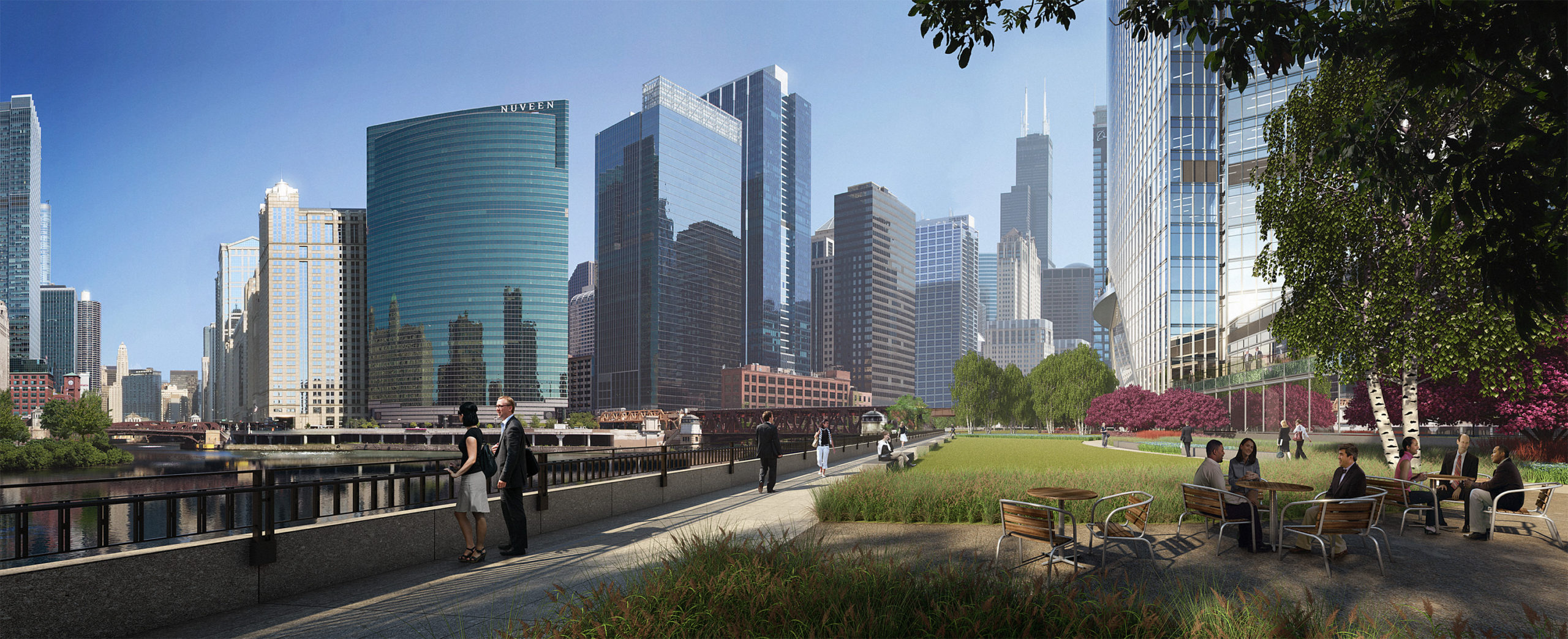
A view of the Chicago Skyline and River from the upper park. Rendering Courtesy of Pickard Chilton.
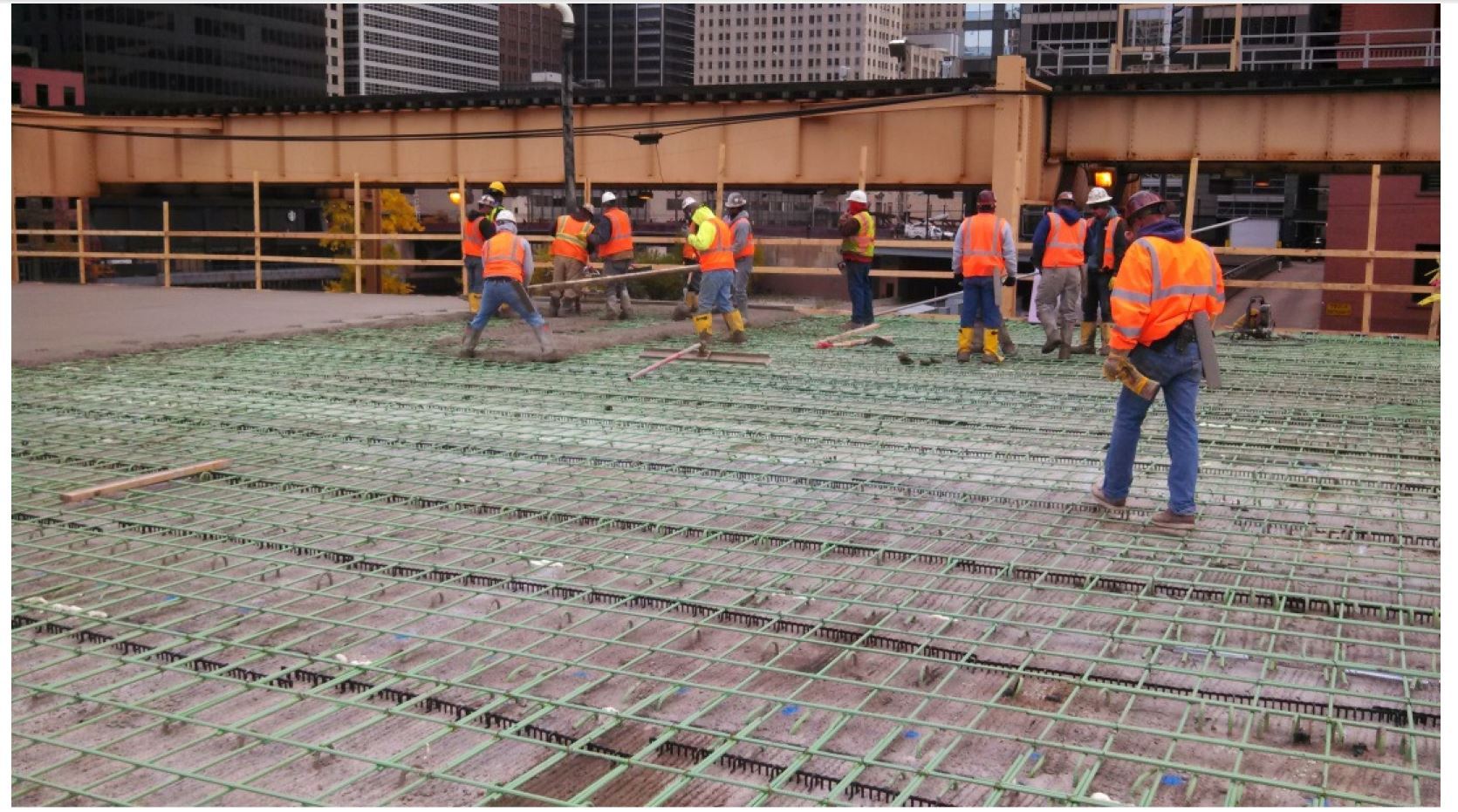
Topping slab concrete is placed at the south end of plaza. Photo courtesy Magnusson Klemencic.
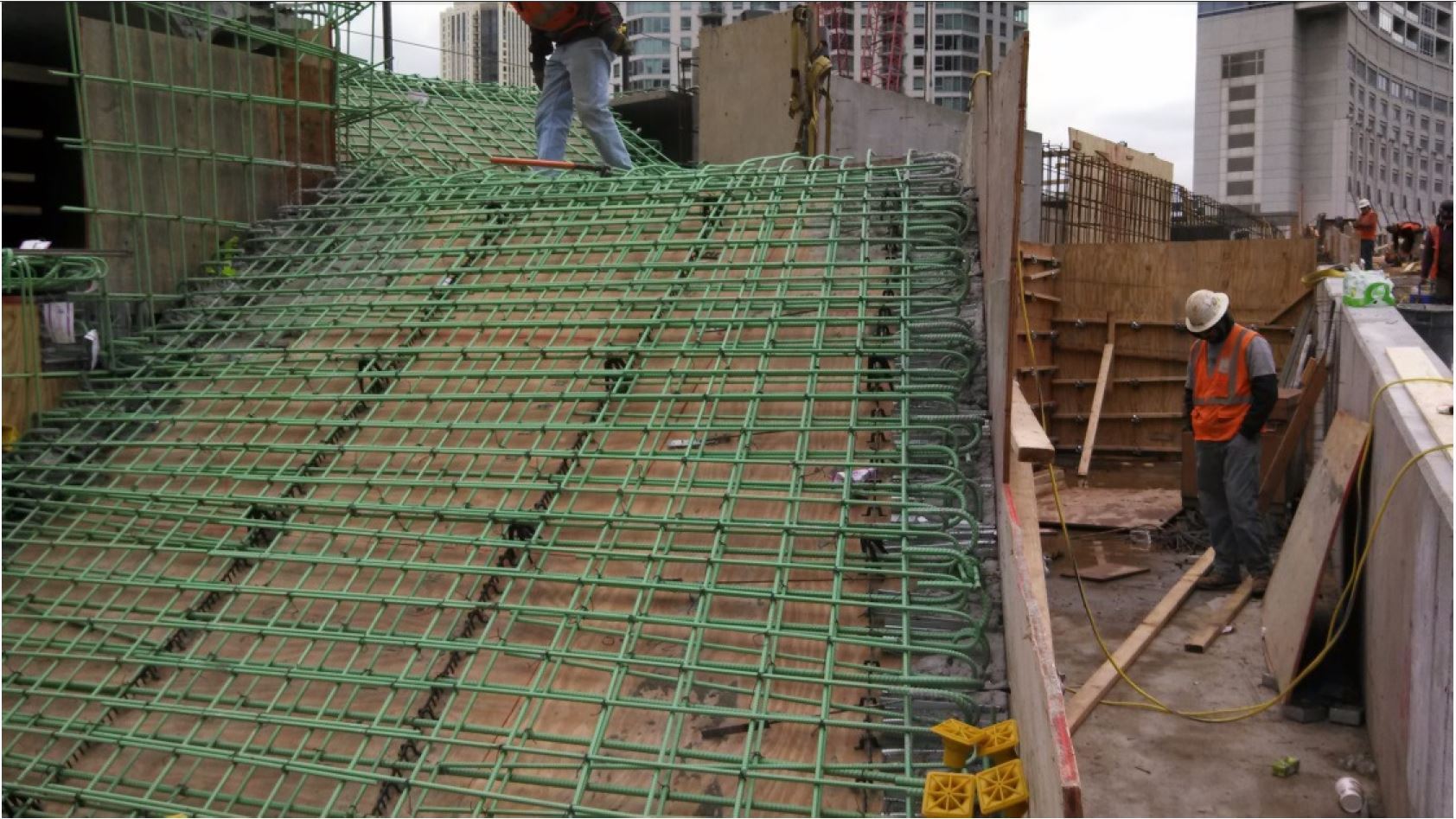
Rebar progress at the cast-in-place stairs. Photo courtesy Magnusson Klemencic.
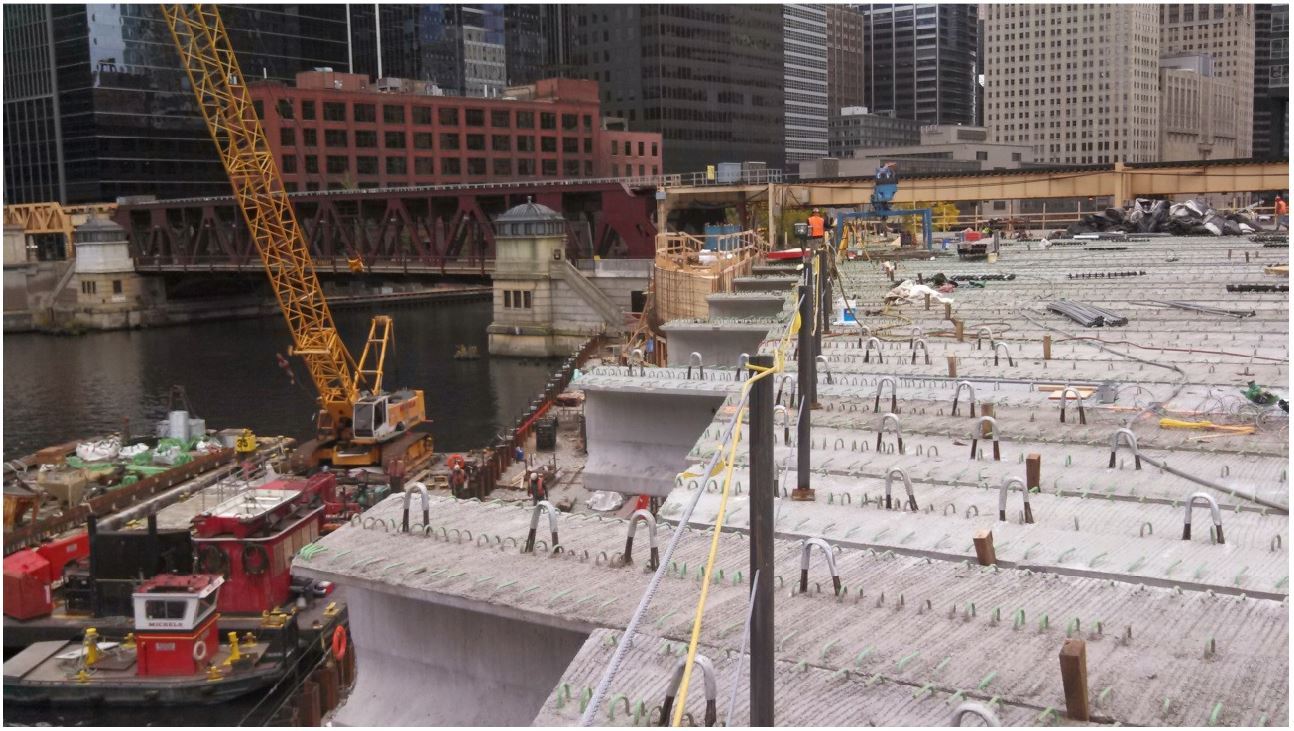
Bulb tees installed, looking south over the river. Photo courtesy Magnusson Klemencic.
