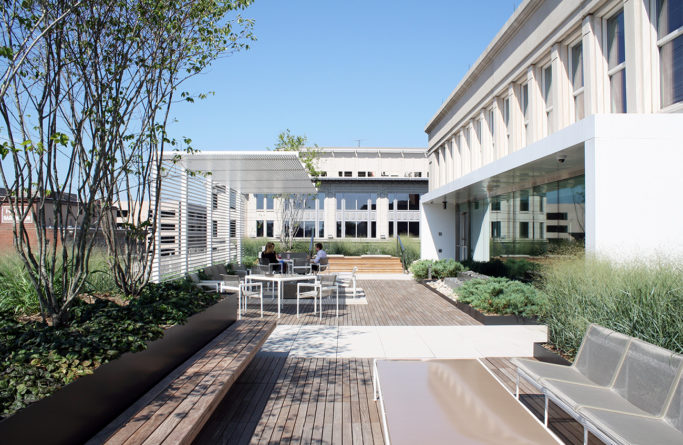
Andrew Cridlin is a Project Designer in OJB’s Boston office.
What inspired you to become a landscape architect? Growing up I always had a fascination with drawing how things come together and building things with my father. This influenced my desire to study and work in a profession that builds things. I became interested in drafting and construction classes during high school. I always thought that I wanted to be an architect, but during my research into design schools I became more knowledgeable of Landscape Architecture and chose to pursue it instead.
How has an artist or landscape architect influenced your design and plant materials? As a designer, my thoughts and ideas have been shaped by others that I have worked with early in my career. We work in such an intense creative environment that often my own ideas shift based on new knowledge and information.
What is your focus when designing? What makes your work rewarding? When designing I try to focus on making every part of the design cohesive and have a relationship with one another. When these relationships come to fruition its satisfying seeing the cohesion of design ideas and materials.
Where do you go to feel inspired? I’m most inspired by a compelling image of built work. I think social media (Instagram, Pinterest, etc.) have played a huge role in how designers share their work. This is generally where you can see the newest and best work before it gets to many publications. So often design ideas are built from ideas that we have seen previously.
What has been your favorite OJB project to work on and why? I recently completed work on the Latham & Watkins Amenity Roof Terrace in Washington, D.C. I worked to further detail the initial trellis design concepts into a more constructible panelized system that met local building regulations. Designing and detailing smaller projects with compressed construction timelines allows you to more quickly see how design concepts come to fruition.
Another project that I’ve enjoyed working on is the design of a new corporate headquarters in Fort Worth, Texas. I have been involved on most phases of this project, from schematic design through construction documentation, designing, modeling, rendering, visiting the site and submitting construction documents. It’s exciting to be able to design spaces that 5,000+ employees will use daily. The design phase for this project is almost complete and construction of the landscape should be complete in the next few years.
