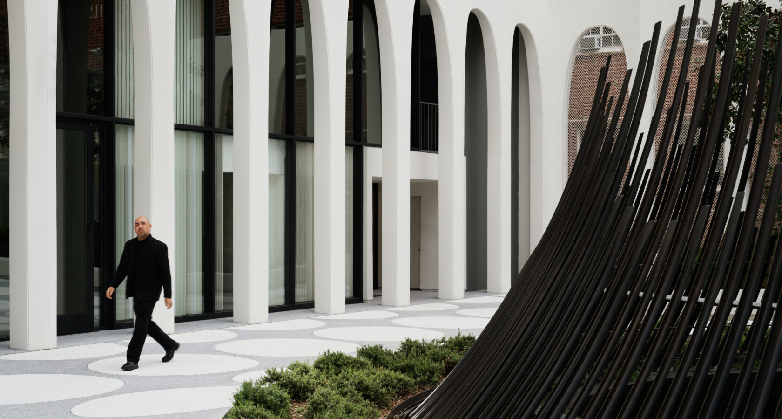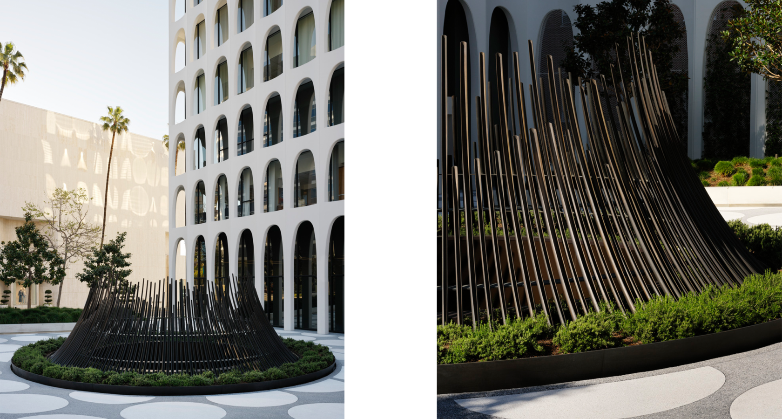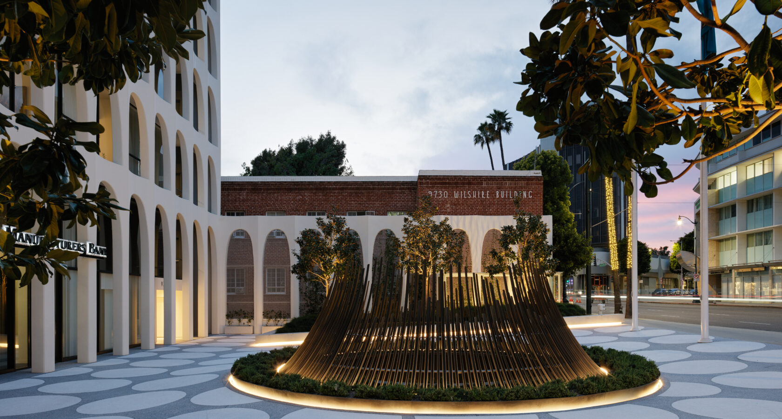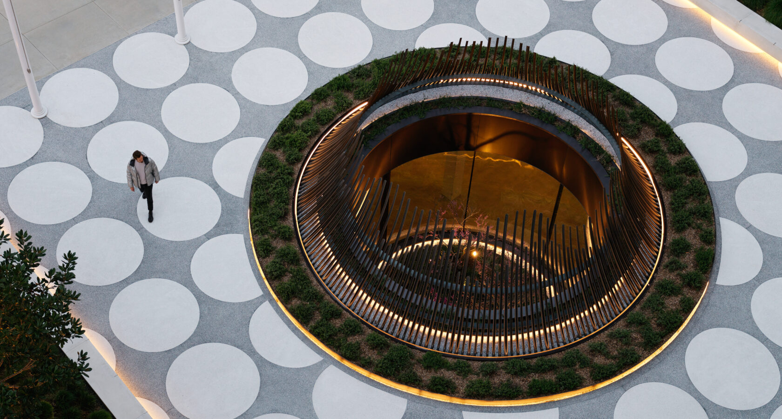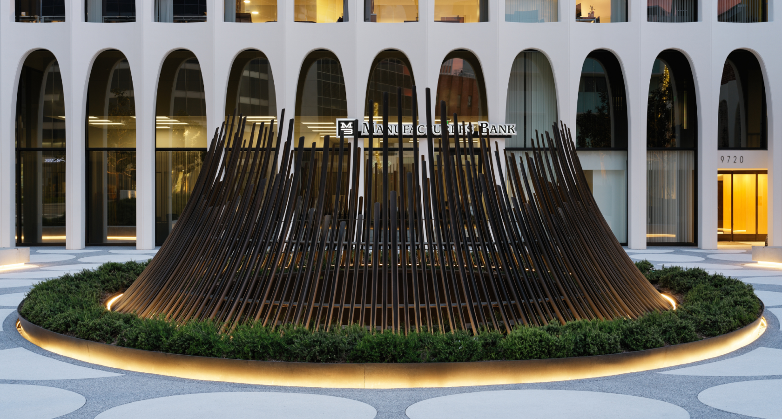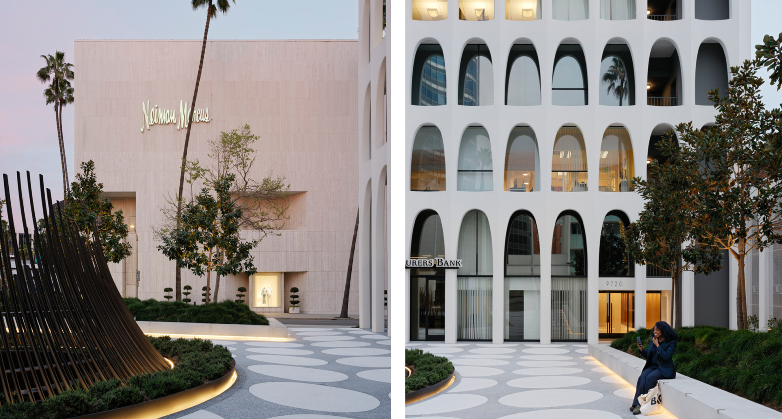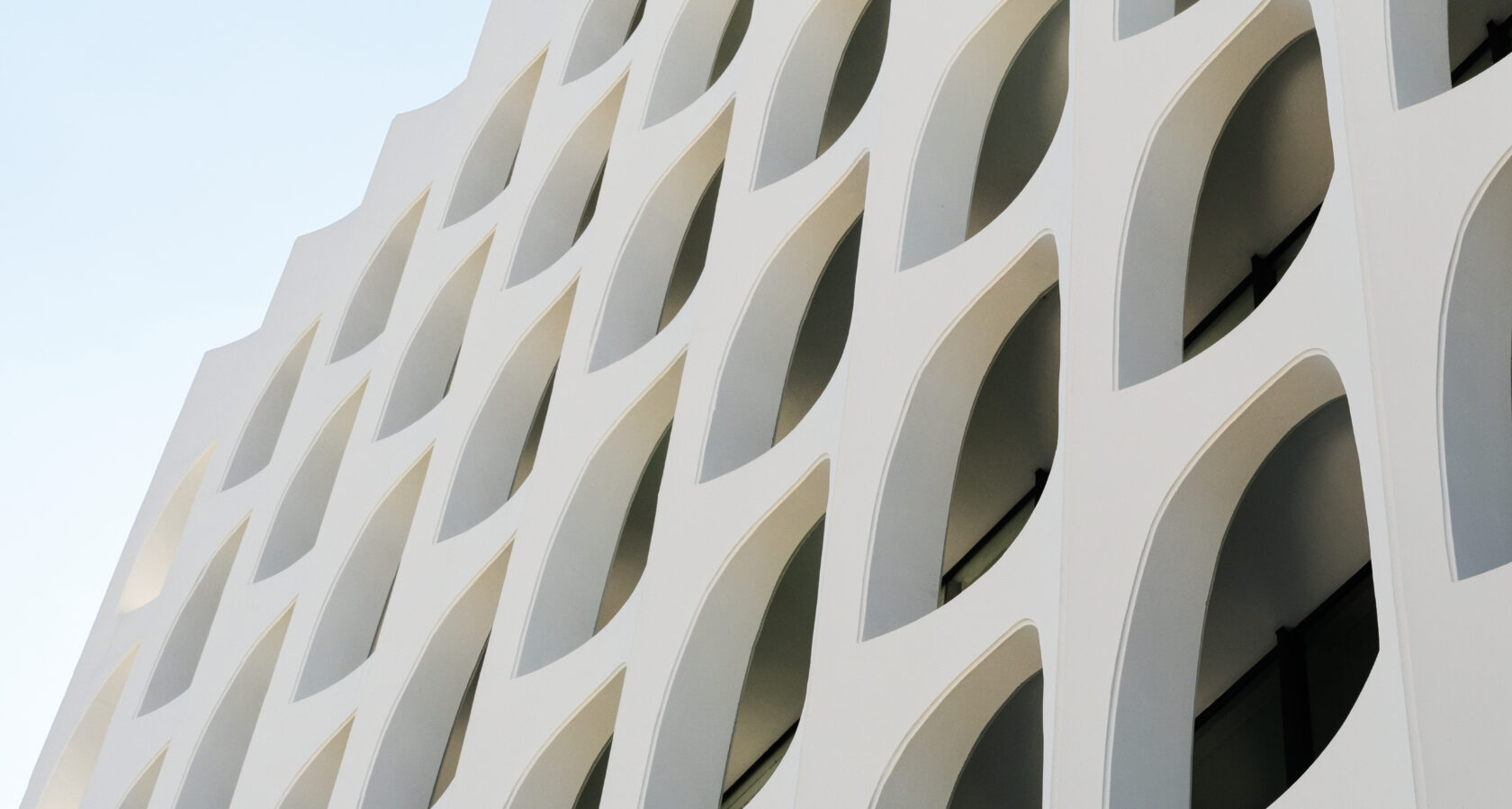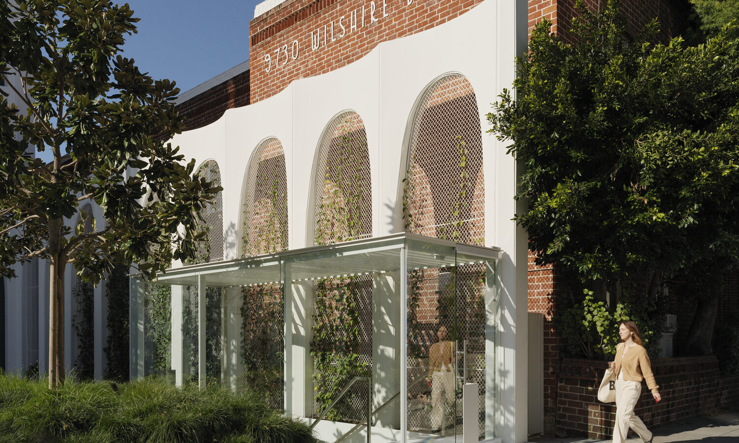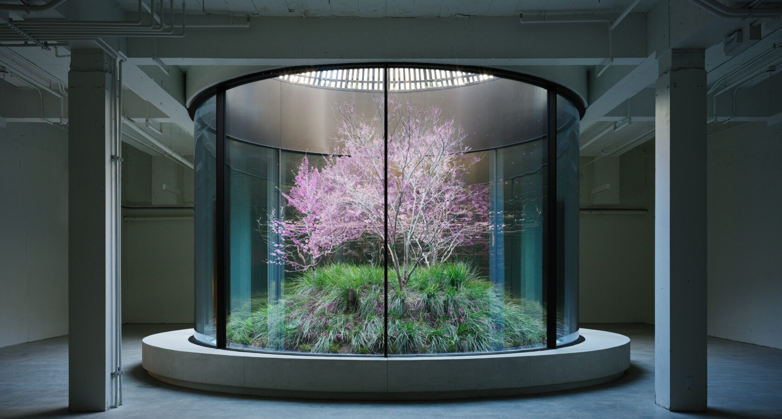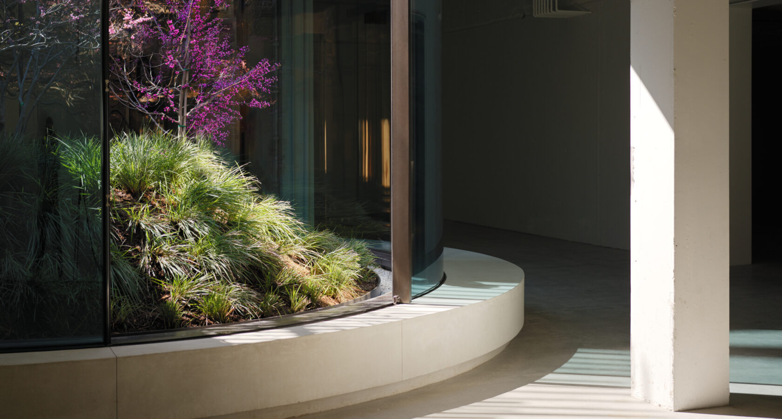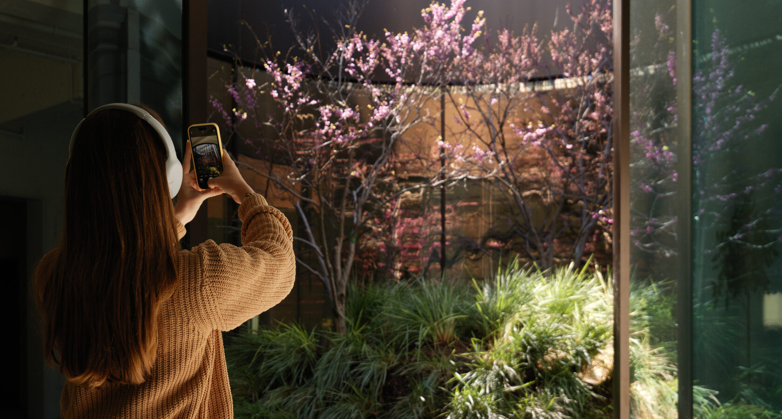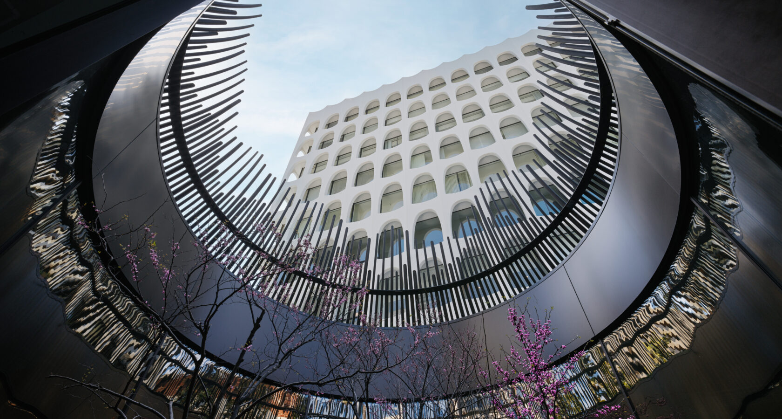The sensitive renovation of 9720 Wilshire Boulevard, originally designed by Edward Durrell Stone in 1962, uses placemaking to promote engagement, interaction, and community. OJB partnered with Montalba Architects to update and activate this office building and plaza, a Beverly Hills architectural icon realized in the California Modernist style. The architects and landscape architects worked together to resolve some of the most challenging site conditions. The intention was to honor the original design features and update them for today’s requirements.
At the plaza level, the central fountain, which had been decommissioned in line with water conservation efforts, was removed and a light well with a sunken garden was introduced in its place to bring a focal point to the previously underused basement. The natural light filtered below from the garden completely transforms the experience and usability of the space. The dynamic focal point at the center of the plaza includes a custom biophilic sculpture that mimics the shape of a flowing fountain and surrounds the opening to the sunken garden below. A spare composition of concrete benches, landscaping and lighting revive and reactivate the public plaza, while the original rustic terrazzo pattern was removed and carefully restored to its original pattern and finish.
Tucked into the landscape is a new frameless glass and steel trellis, which provides security and enclosure around the lower-level tenant entrance. Much like the subdued nature of the sunken garden, this intervention quietly situates itself into the context. The small ground floor lobby benefits from the simple expression of materials that nod to its midcentury origins. From a single concrete planter, an indoor palm leads the eye upward to a ceiling light cove that extends the perceptible height. At basement level, visitors and tenants are welcomed to art gallery spaces with the glowing central garden atrium that features seasonally blooming trees atop a mound of verdant groundcover. The glass encasement slides open to allow for maintenance, or simply, a breath of fresh air and warmth.
Vegetated berms help hold the site edges, allowing the openness of the plaza to move to the foreground of the composition. Native carex grasses at the edges are a soft and sustainable choice that require little water. In all the plant choices, the team selected a simple palette that is an homage to Durrell Stone’s iconic and modernist language. As the landscape matures, trailing vines will traverse the arcades up to the first level, which was a notable feature of the original composition.

