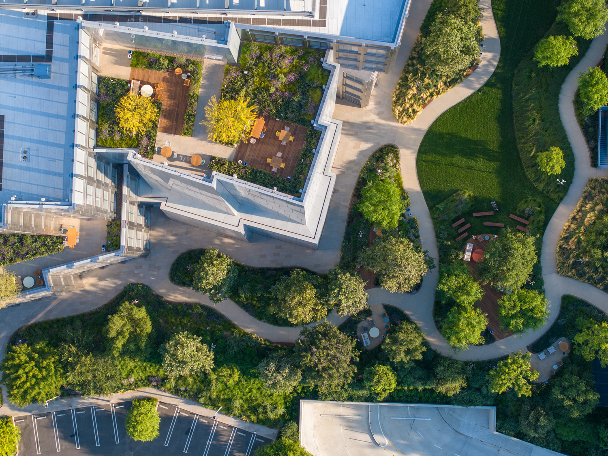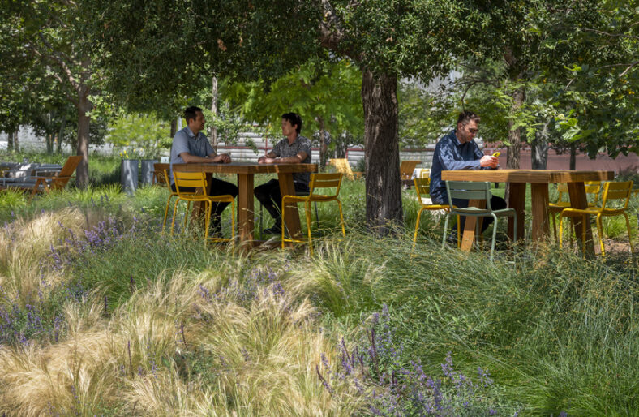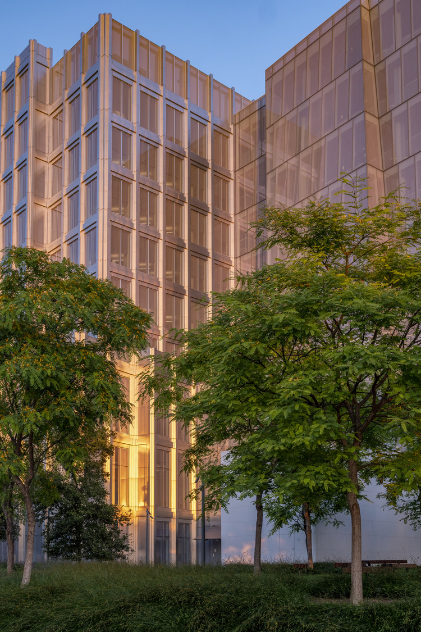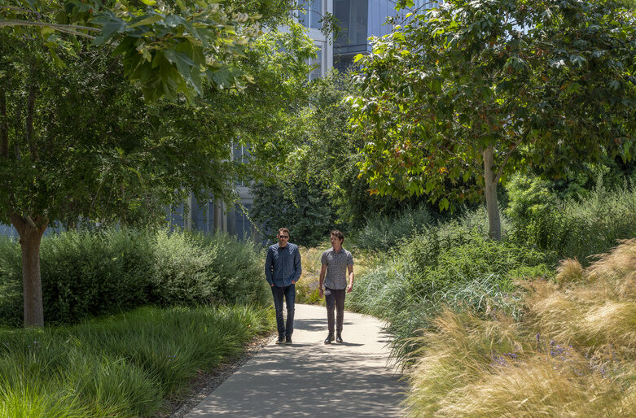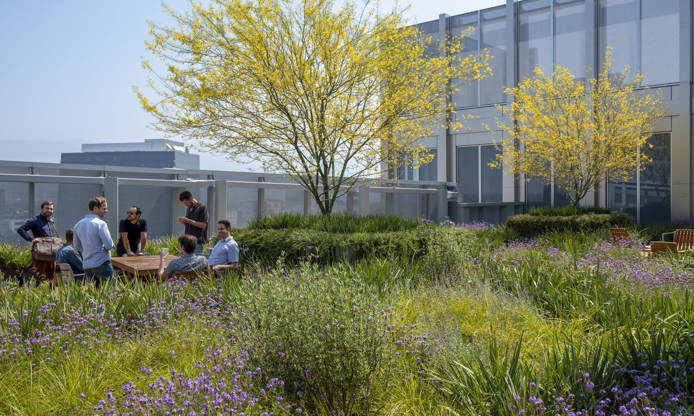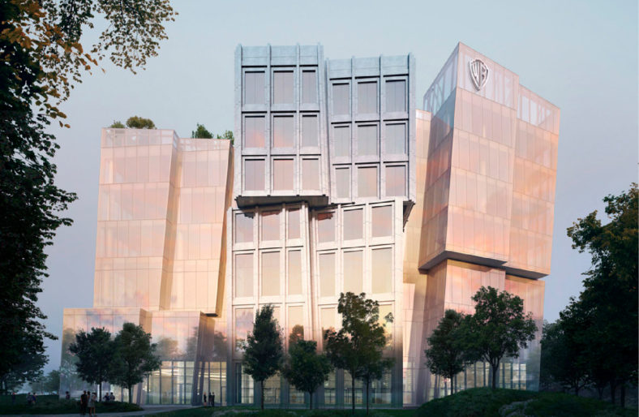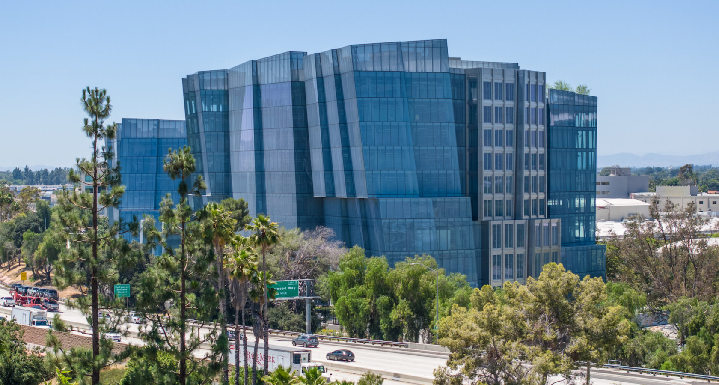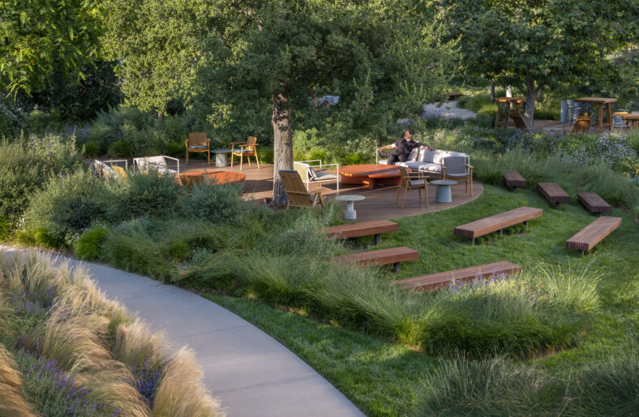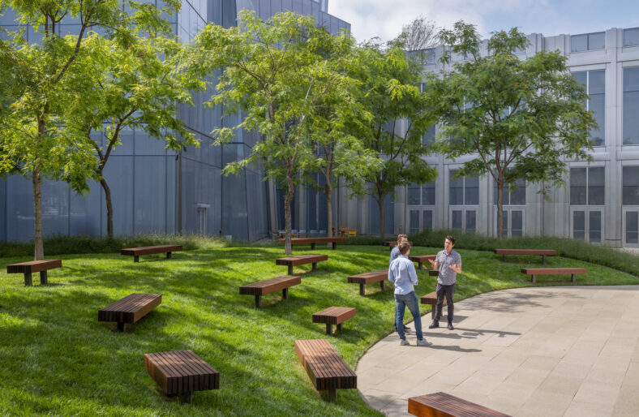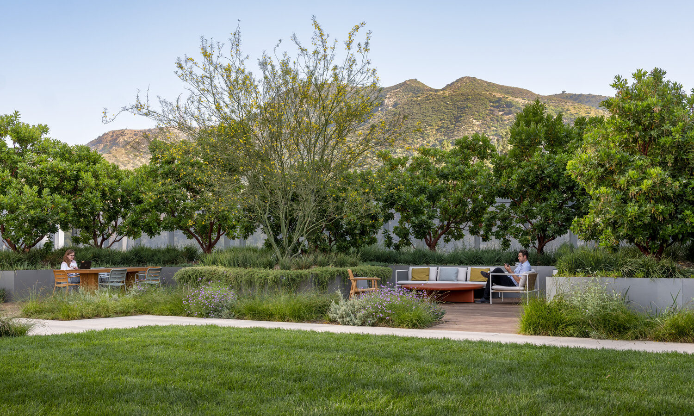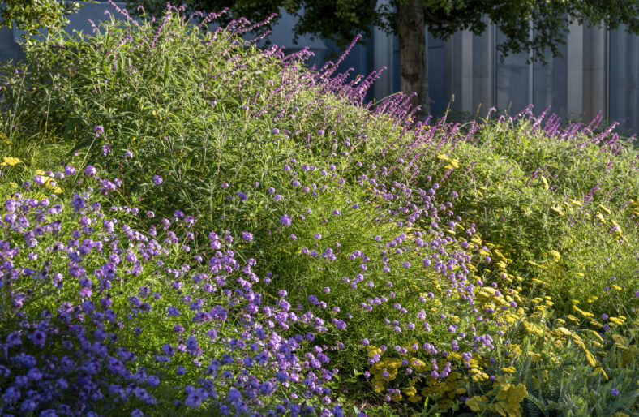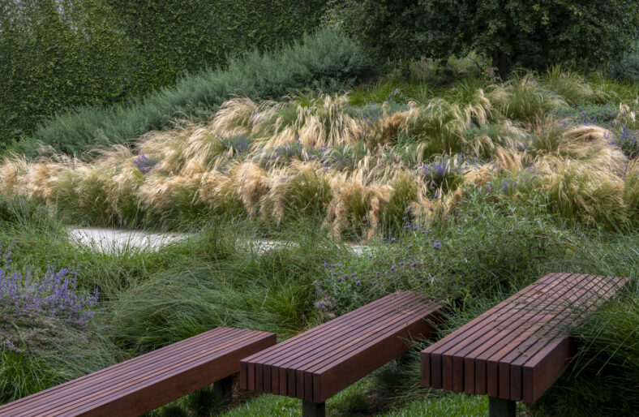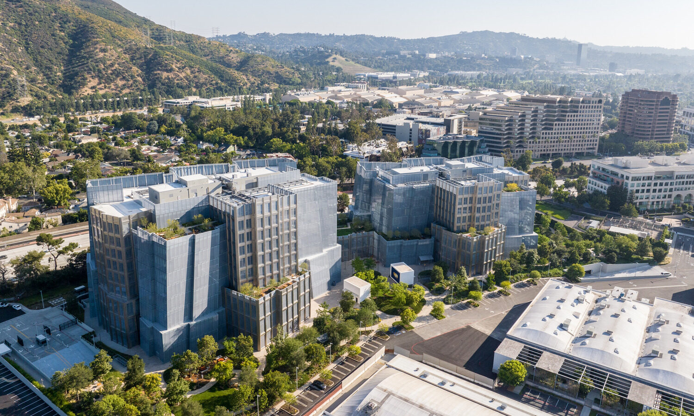This legacy Hollywood studio center has a striking new presence on the skyline adjacent to the main studio lot. The building and landscape expression reflect the creative dynamism of the storied Warner Bros. legacy and its promising new century ahead.
Two glass-clad staggered towers mediate the space between the hillside and the roadway. Designed by Gehry Partners, the 800,000 SF of office space is carefully knit into the site, with an abundance of outdoor space threaded in three dimensions. A future third building will connect and allow for further expansion.
The LEED certified buildings, seven-story and nine-story respectively, appear to recede against the hillside with fractal-like glass and steel facades. Their appearance changes dramatically depending on the time of day, with a bright cast in early sun and a warm glow in the evening.
Their linked siting together creates a campus-like setting, with a series of upper-level terrace decks that are richly planted for year-round enjoyment by Warner Bros. employees. The site is easily accessible by vehicle and bicycle, and pedestrian paths create a pleasant circulatio between the office buildings, outdoor amenities and the studio lots.
Topographical softscape elements and a regionally appropriate planting palette inspired by San Gabriel and the Hollywood Hills help mitigate the 20-foot grade change across the site and allow for vegetated low points to capture stormwater runoff. Courtyards and roof terraces surround the offices, integrating the indoor work environment with a lush outdoor realm. Social spaces, work pods, flexible event areas, kiosks, a garden walk, and cafe are woven throughout the landscape. Custom furnishings including wood benches and water features help delineate active gathering zones. Large-caliper trees fill in the canopy to provide shade and textural interest on the site.
