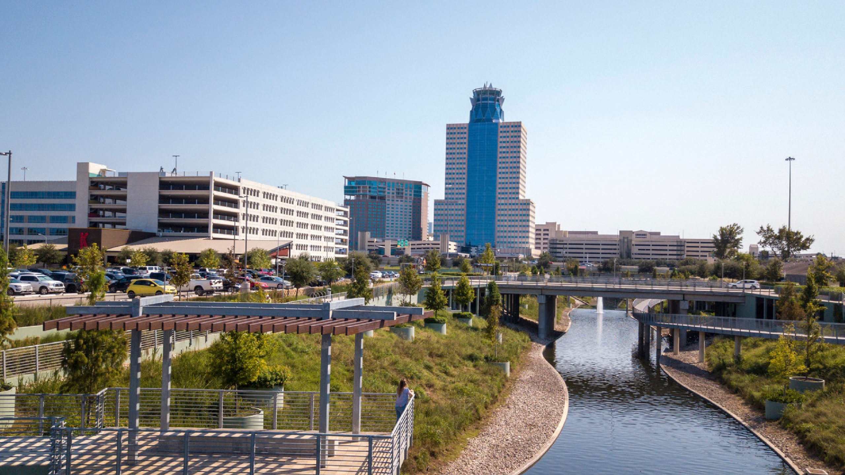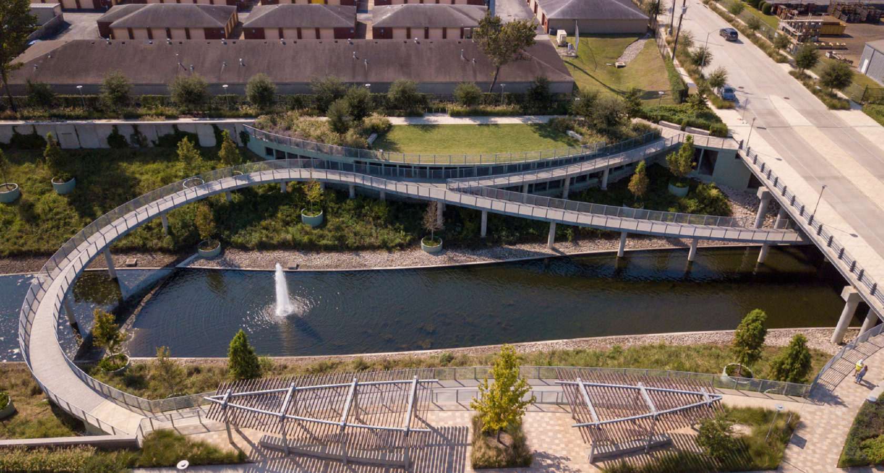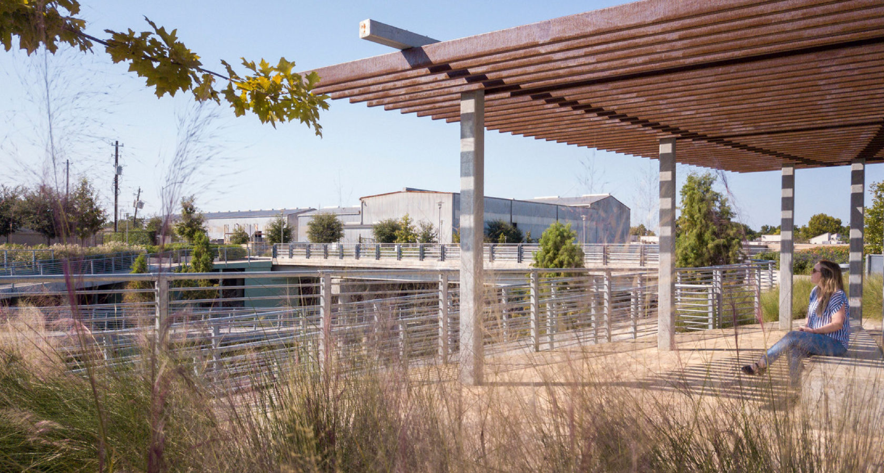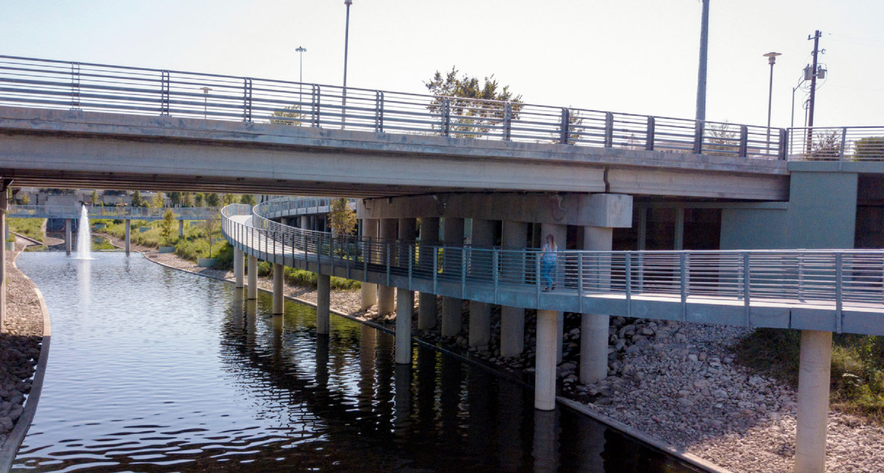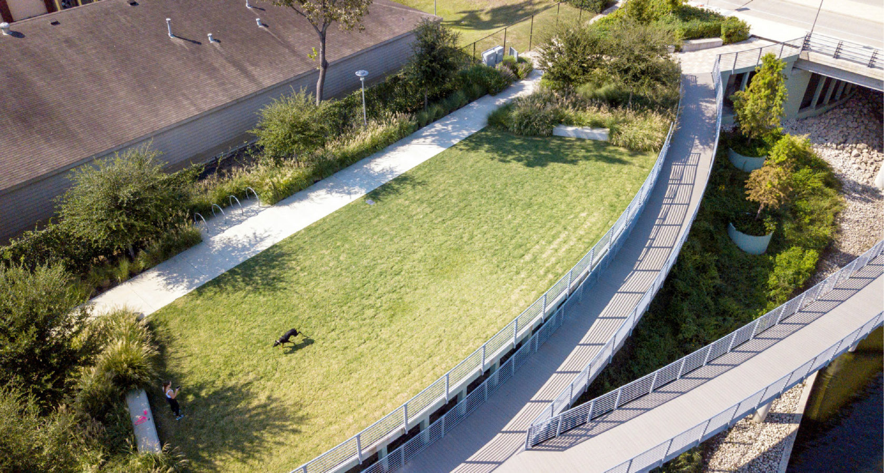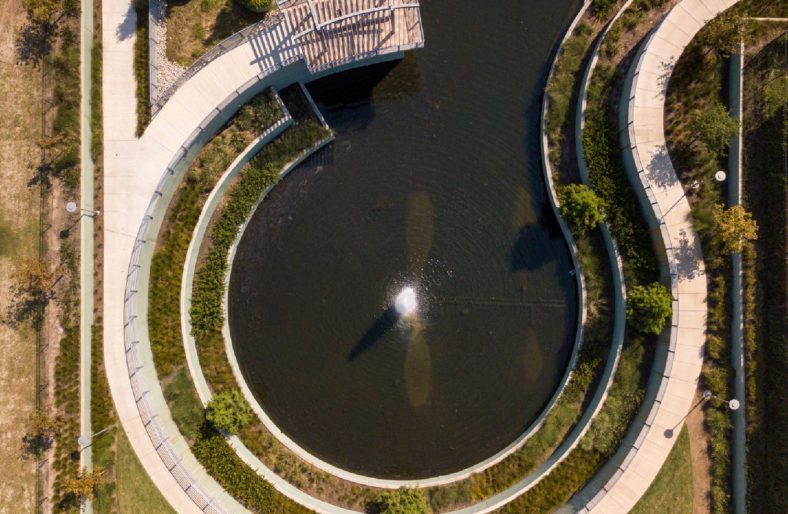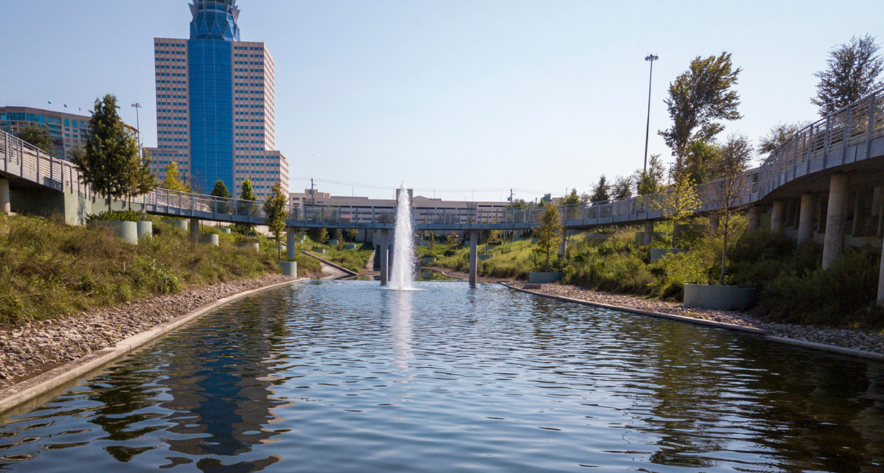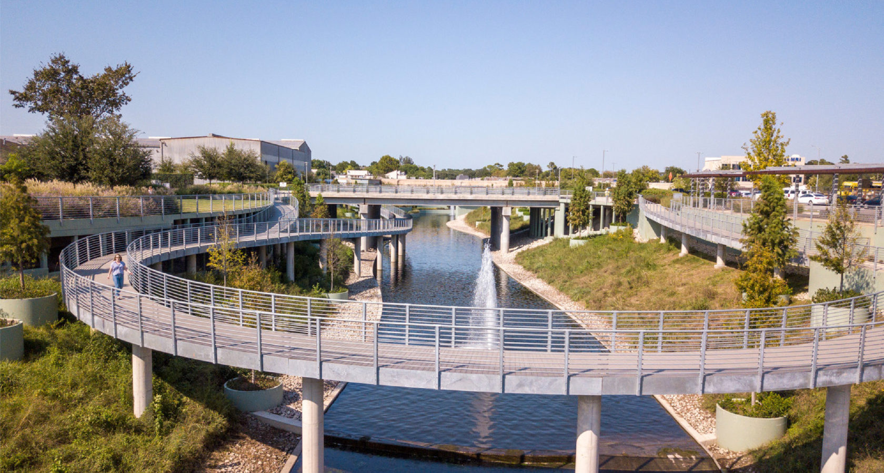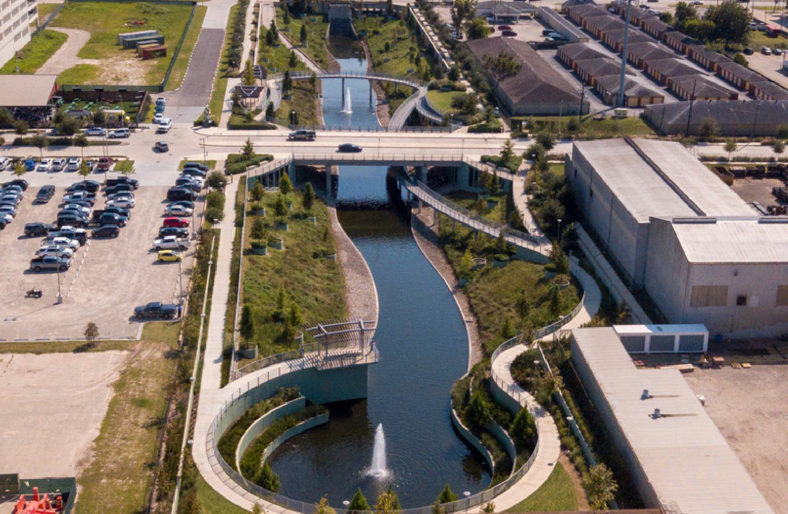In the past, this detention facility served only a single function and it was realized that it had the potential to offer so much more to the community, both aesthetically and practically.
OJB was hired to re-purpose the 156,015 sf concrete-lined basin into a park-lined water feature that not only improves its existing functional detention capacity, but also creates a new resilient accessible public green space in an area currently undergoing revitalization. In conjunction with the civil engineer, OJB designed the surrounding streetscape adjacent to the property, extending the stormwater capture capacity and addressing pedestrian safety and street beautification.
The project parameters stipulated that the design had to include an expansion of the detention capacity by adding detention both in the basin and beneath the new streetscape development, and that all additional design be installed on top of the working basin structure. Additionally, the design had to be able to withstand the seasonal inundations typical of the Houston area and ease drainage woes along North Gessner Road. Thorough coordination efforts with structural and civil engineers were required to make this project a success.
Pedestrian sidewalks wrap around the basin park, planted with Overcup oaks, Redbuds and Montezuma cypress, and the paths connect to circuitous elevated walkways that descend into the basin itself. Shade arbors, vegetated structural decks and a rich planting palette of native plants create a lush user experience and engaging view from nearby high-rises.
