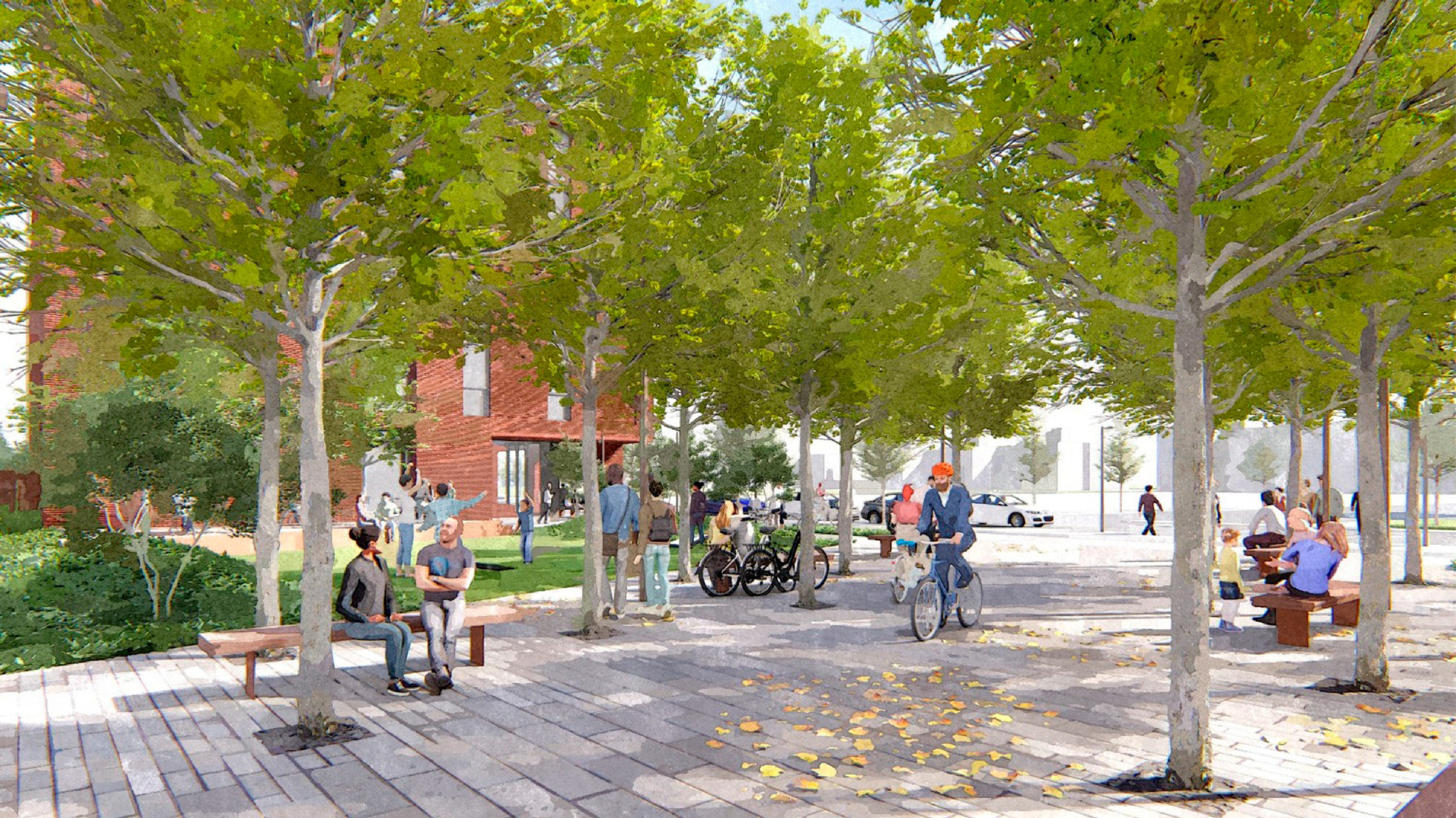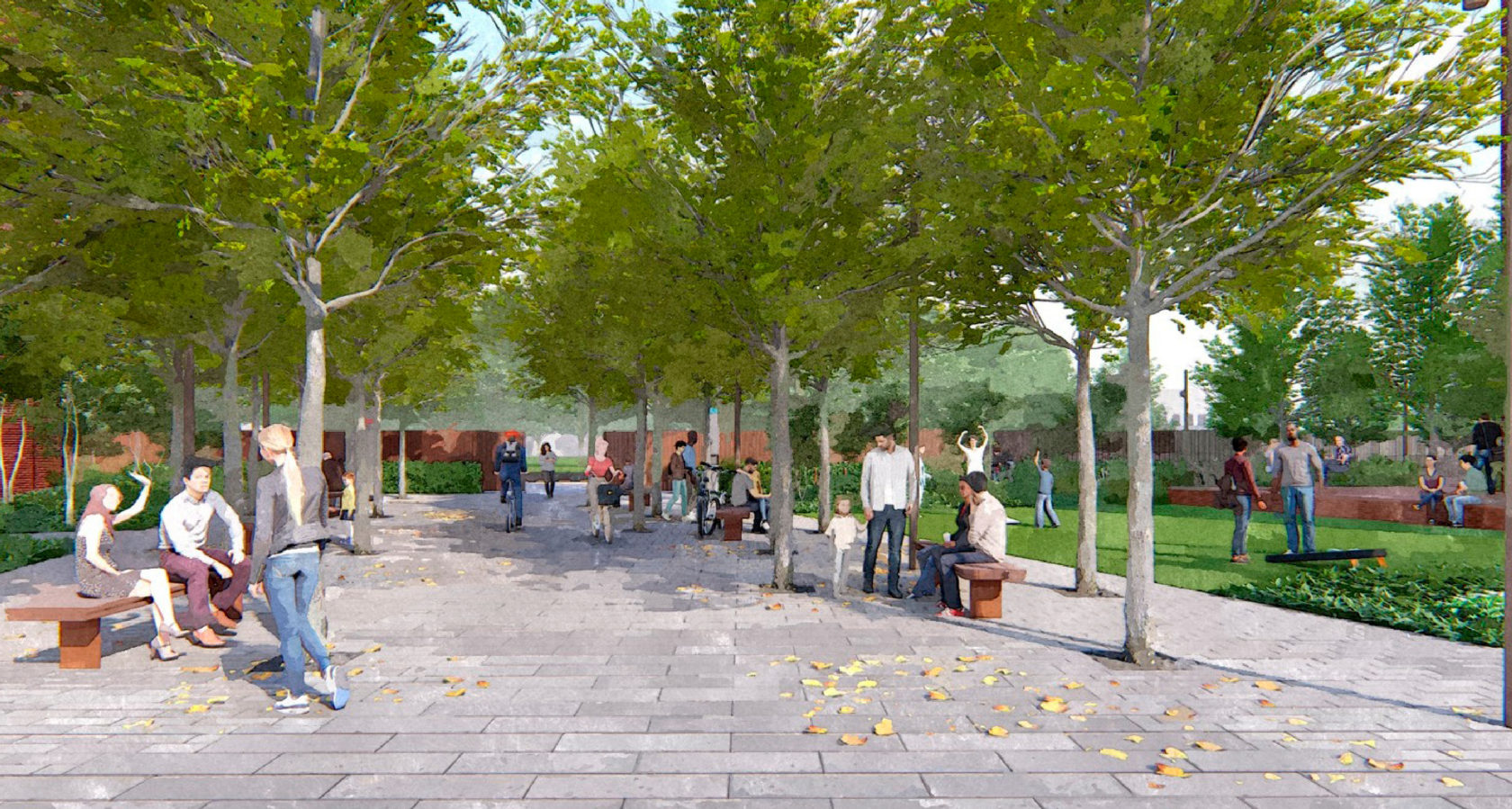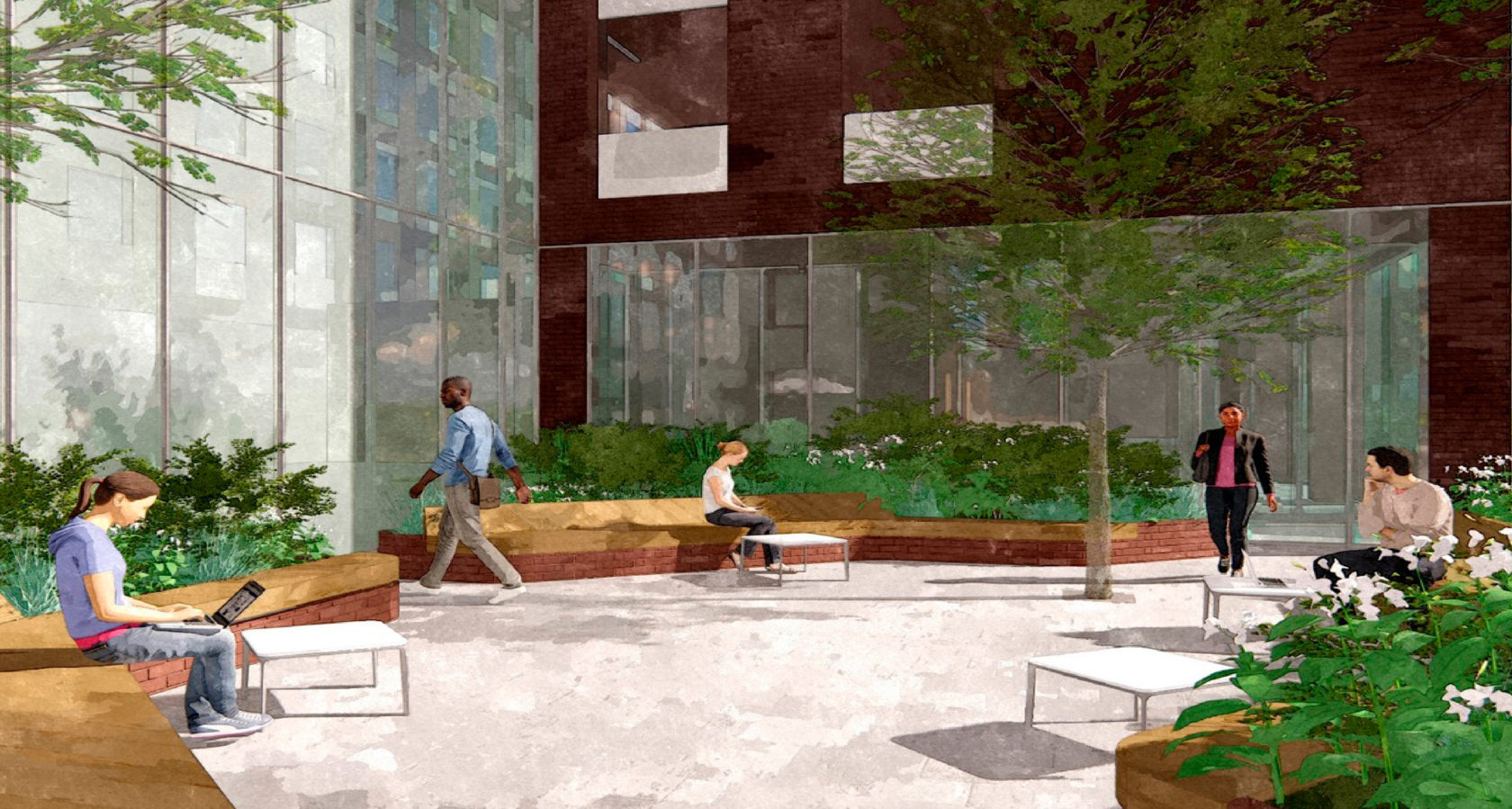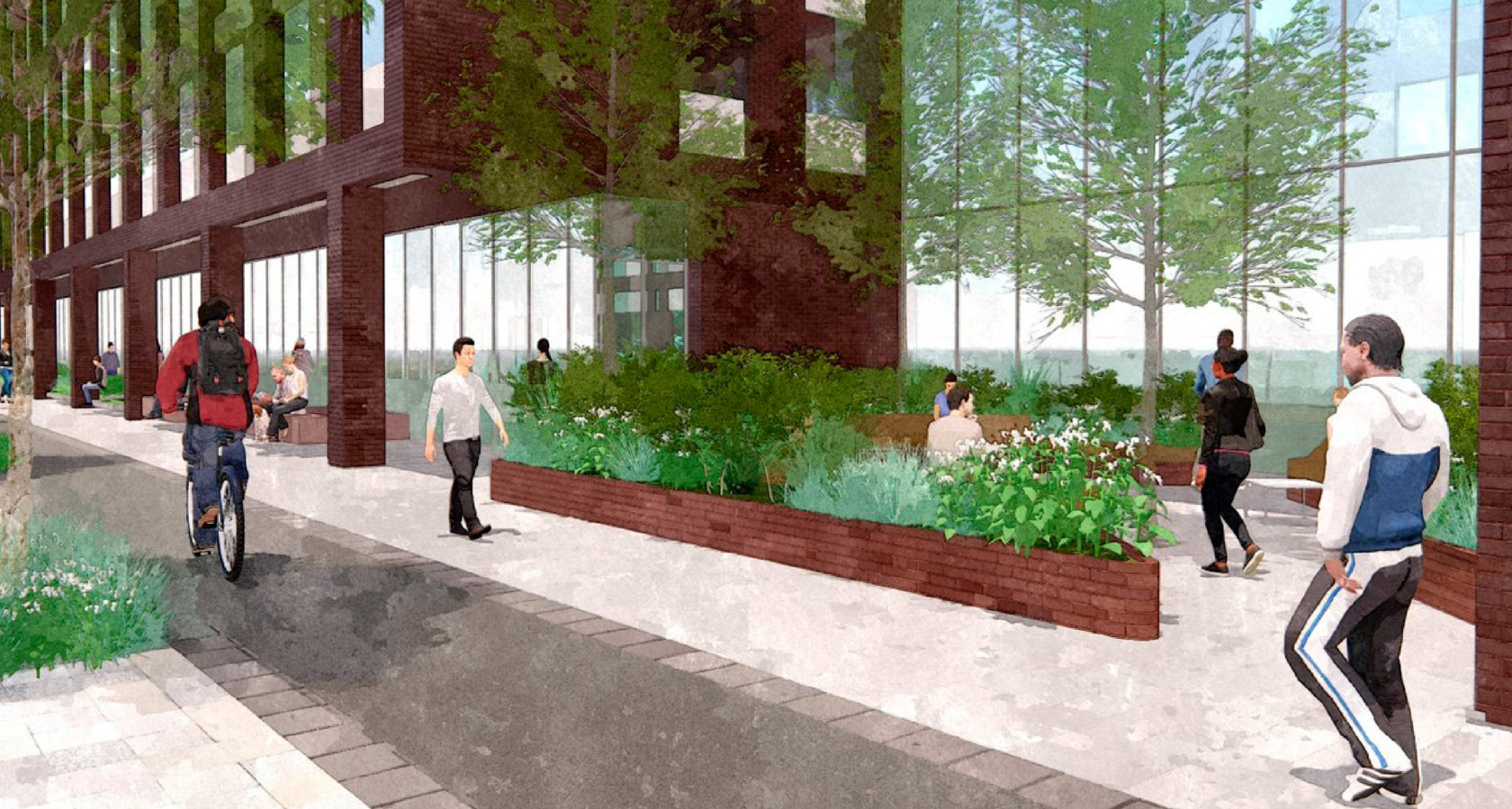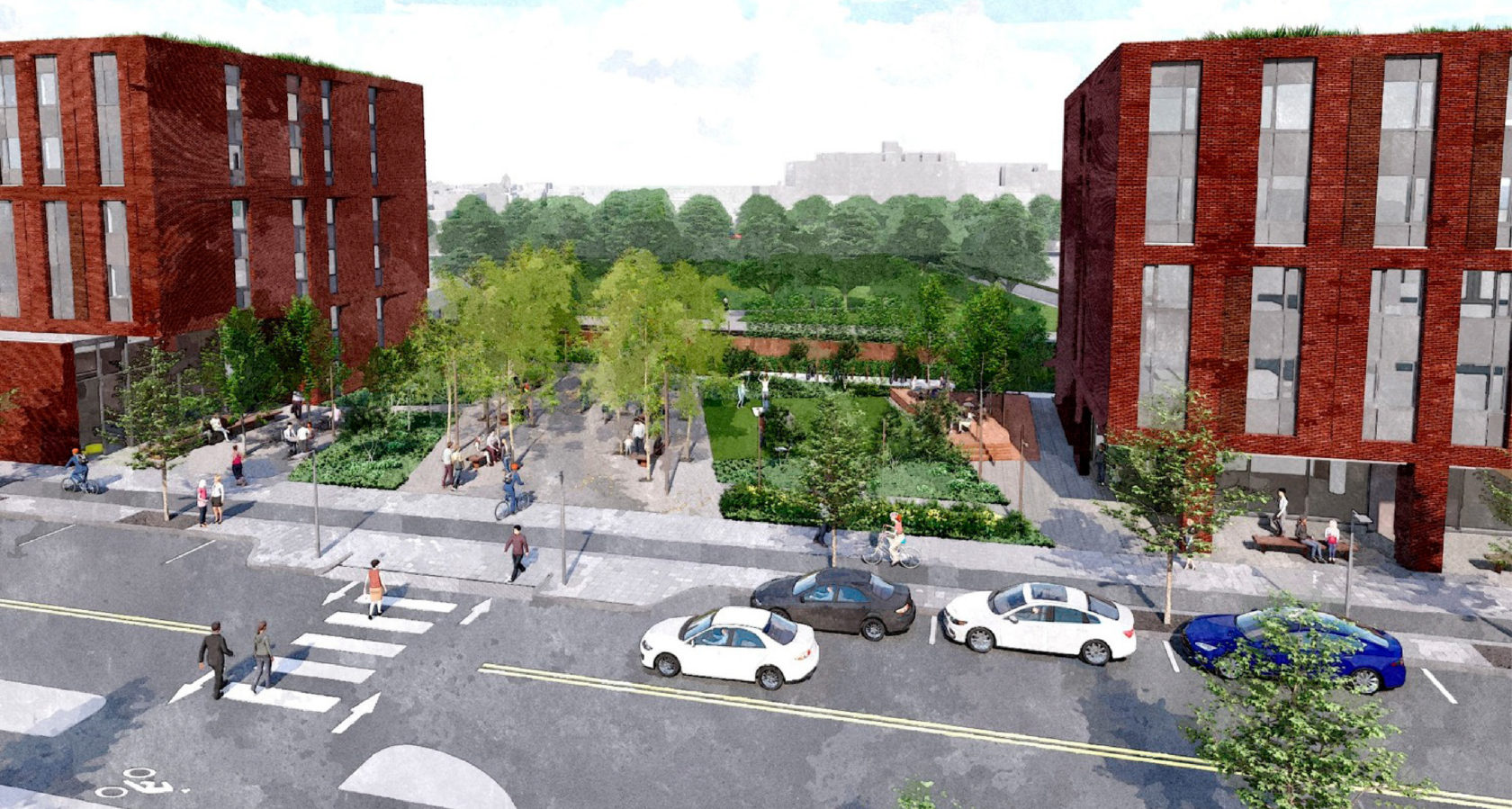Located at the outermost edge of the MIT campus, Vassar Street is home to the larger density residential building stock, with direct adjacency to a rail line and the historic Fort Washington Park district. Adding new graduate student housing along this busy edge necessitated a reconsideration of the street level experience, as well as a more integrated connection between housing blocks and other open space.
An outdoor multimodal connection between two new residence halls establishes a central gathering space for pedestrians and bikers, and a multi-use platform with an open lawn area hosts community events. Smaller gathering spaces for students are distributed across courtyards to the east and west, with communal stoops in front of units on the north side. The north side of the residence building also contains private, gated amenity areas, focused on the residential building community.
The buildings connect to Fort Washington Park through a Center Plaza with a distinctive paving pattern and an urban grove comprised of honey locust trees. Courtyards for informal student gatherings feature a rain garden system, which helps break down the long facades of the buildings while still meeting streetscape standards.
The public throughways are dispersed through the site, balanced by spaces intended for the dorm’s students. Taken together, the composition is a lush campus environment for residents and visitors alike, contributing to a renewed sense of place in the larger neighborhood.
