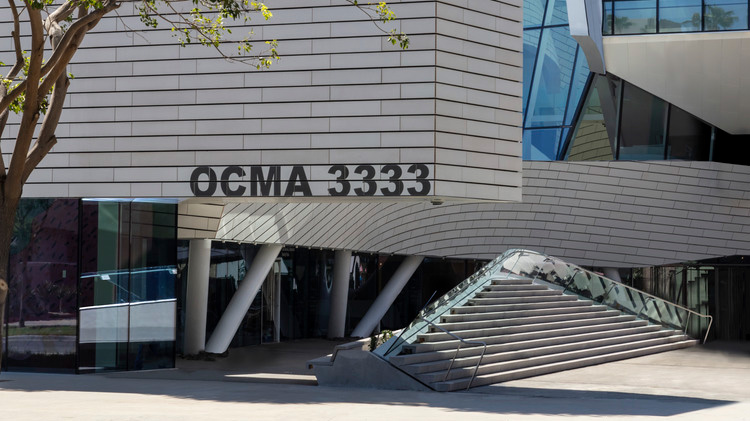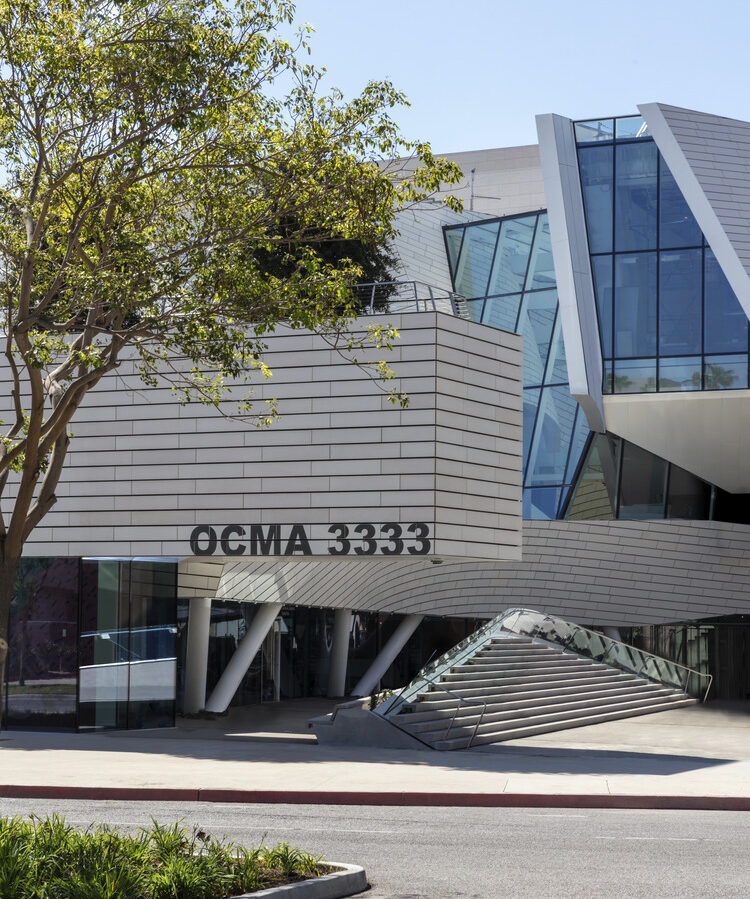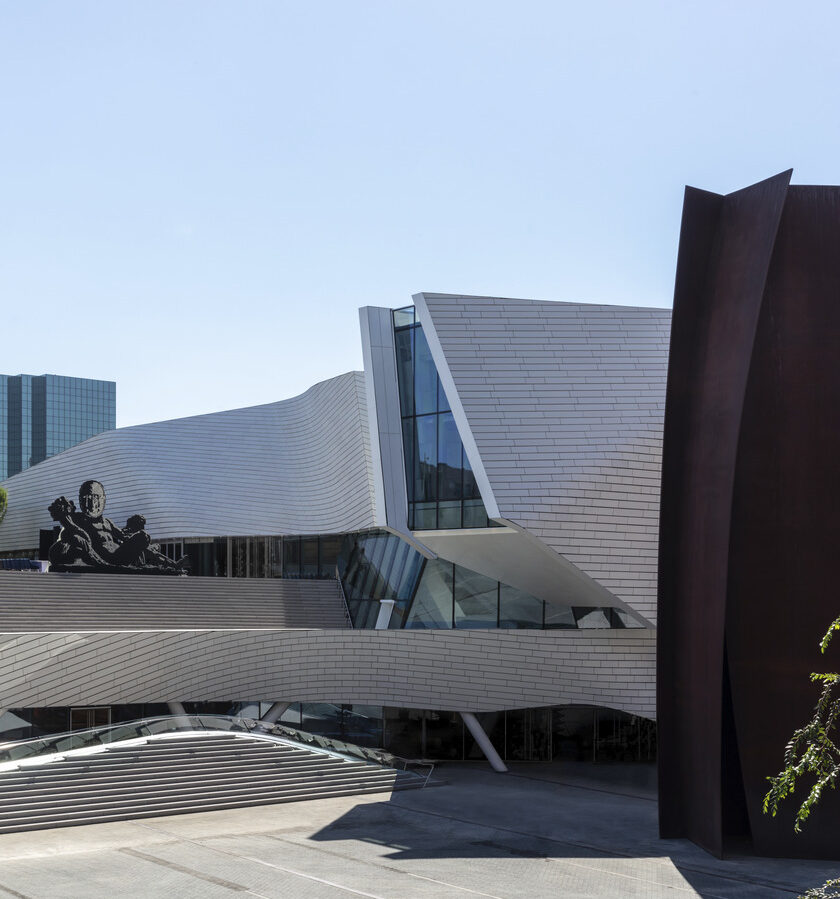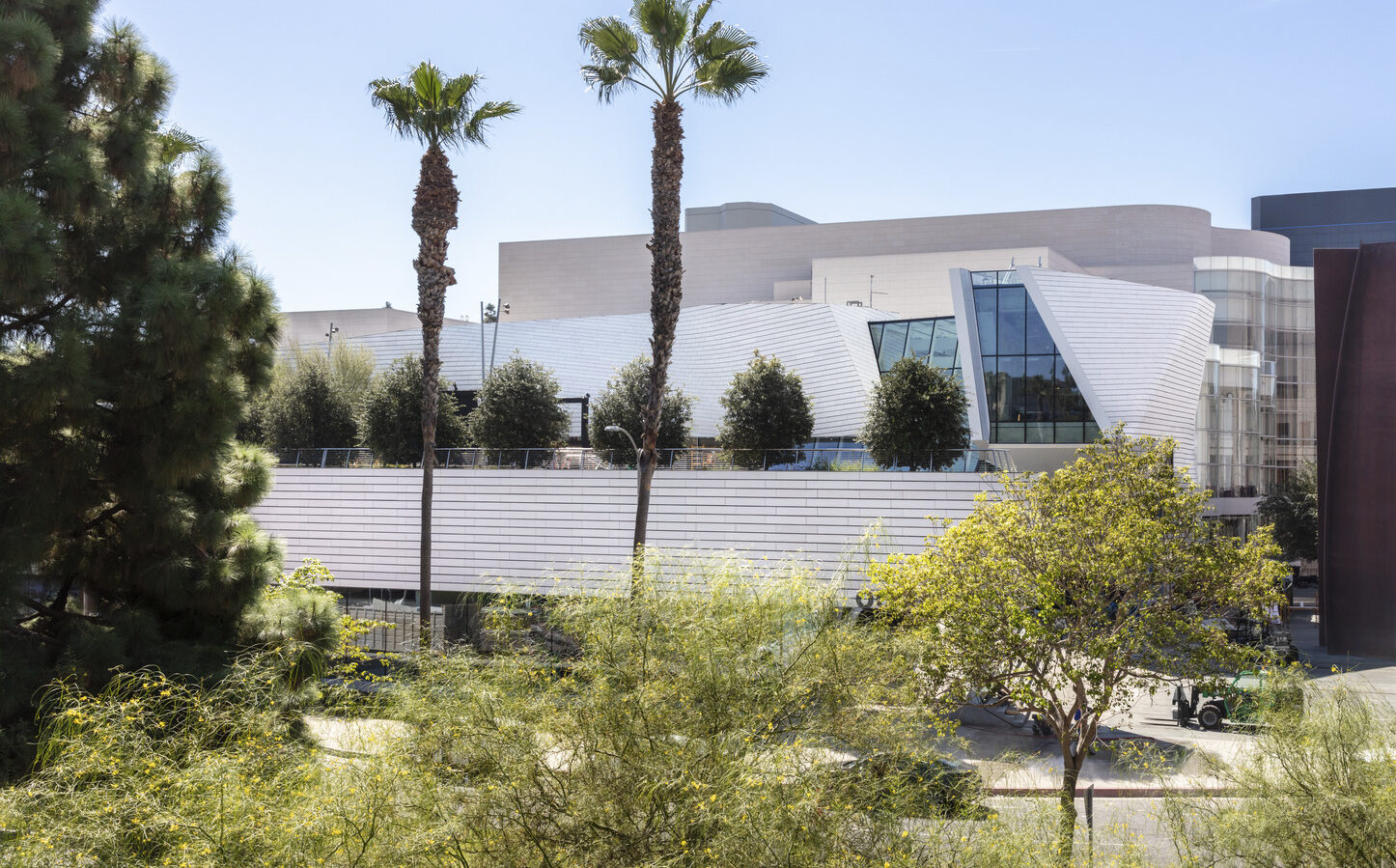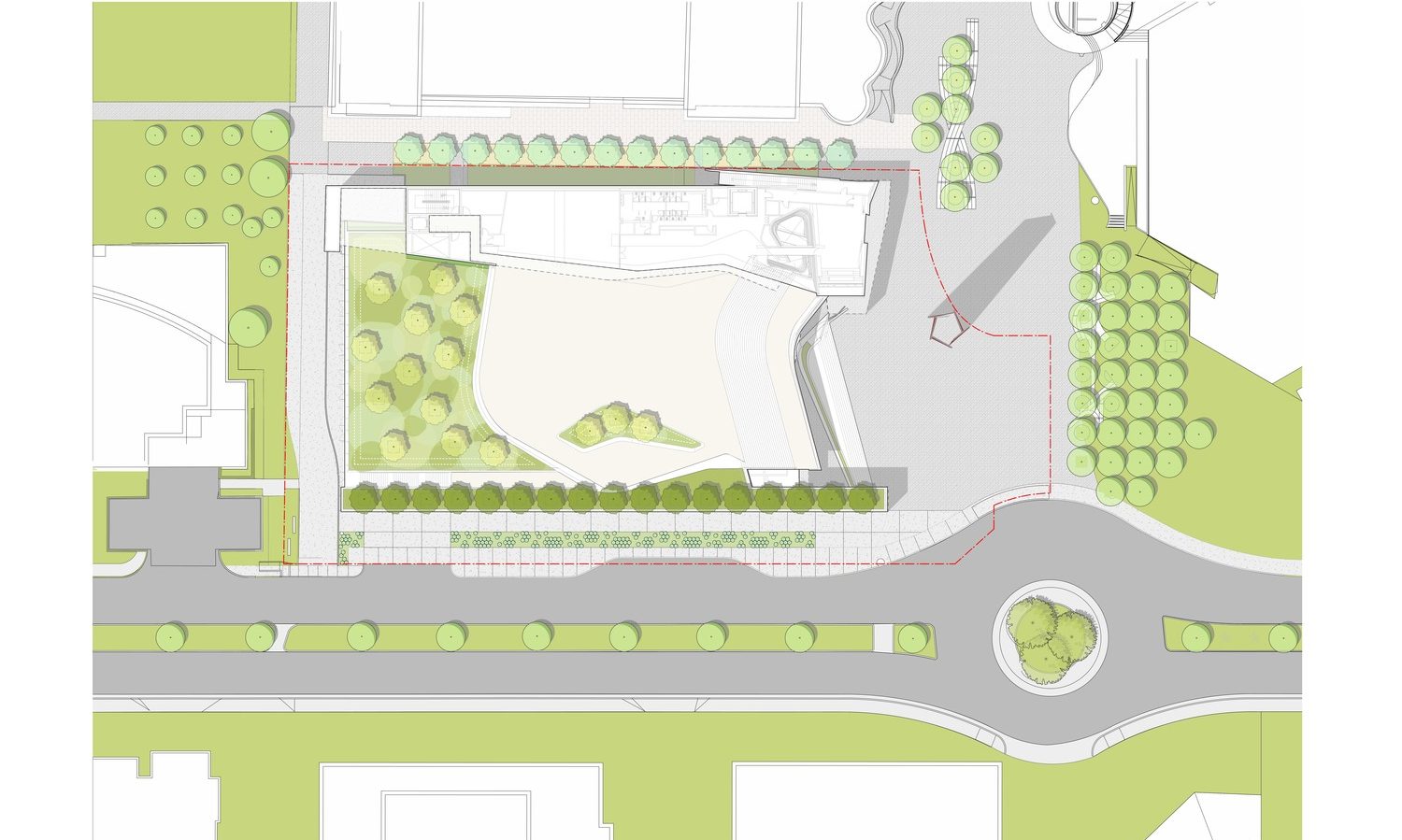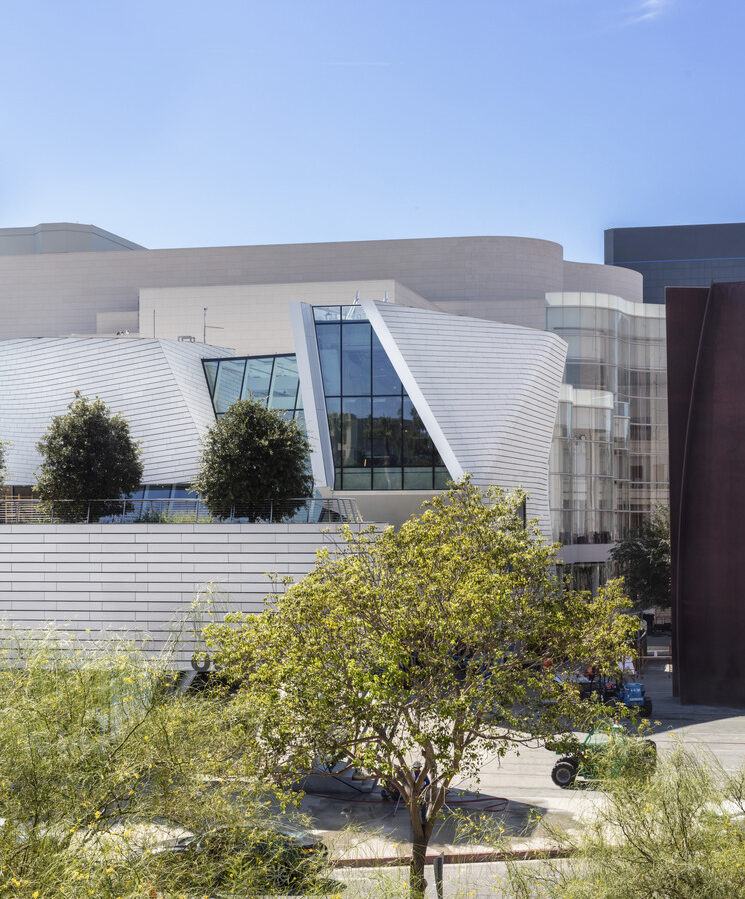The Segerstrom Center for the Arts is an emerging model for a 21st-century museum, where interior and exterior spaces are skillfully woven together as an exhibition canvas. A massive campus of performance venues and public spaces create a vibrant cultural destination in Costa Mesa, CA. Anchored by an open public plaza, the 53,000 square foot museum is paired with over 10,000 square feet of green space.
A striking showcase of the southern California landscape, the planting design features a selection of regionally-appropriate plants that give continuation to a palette that extends beyond the project. An allee of large evergreen trees march along the edge of the terrace facing Avenue of the Arts, giving the museum a unique street presence and providing an evergreen edge for the roof terrace. In contrast to the formal allee, the remainder of the roof terrace features organically placed shade trees. Sculptural and significant in their presence, they provide dappled shade to those who linger to enjoy the roof terrace.
