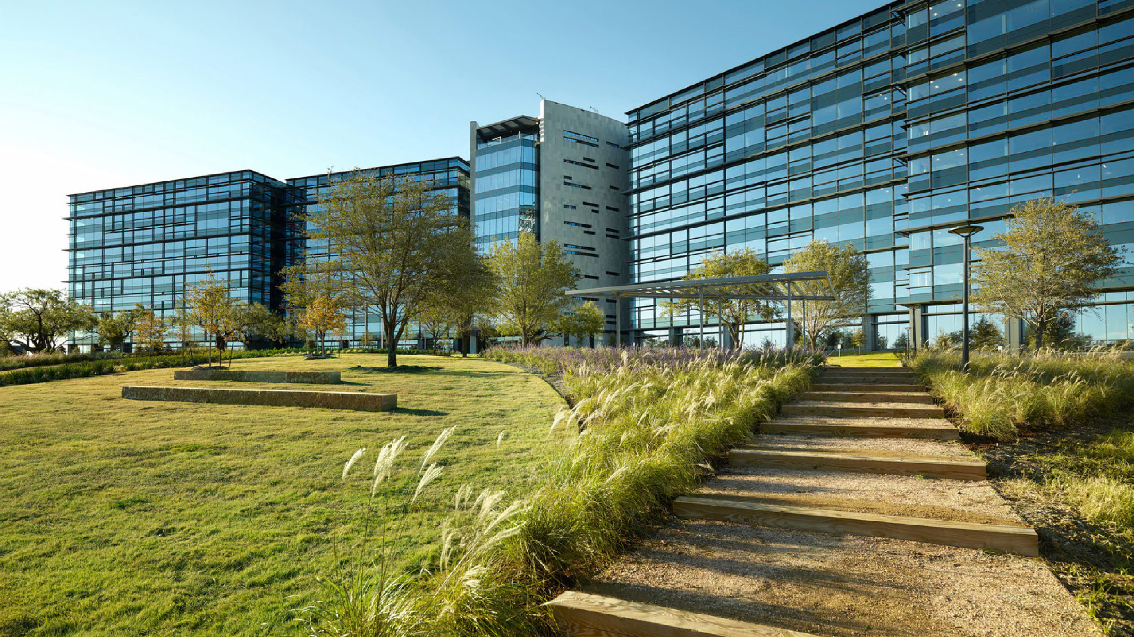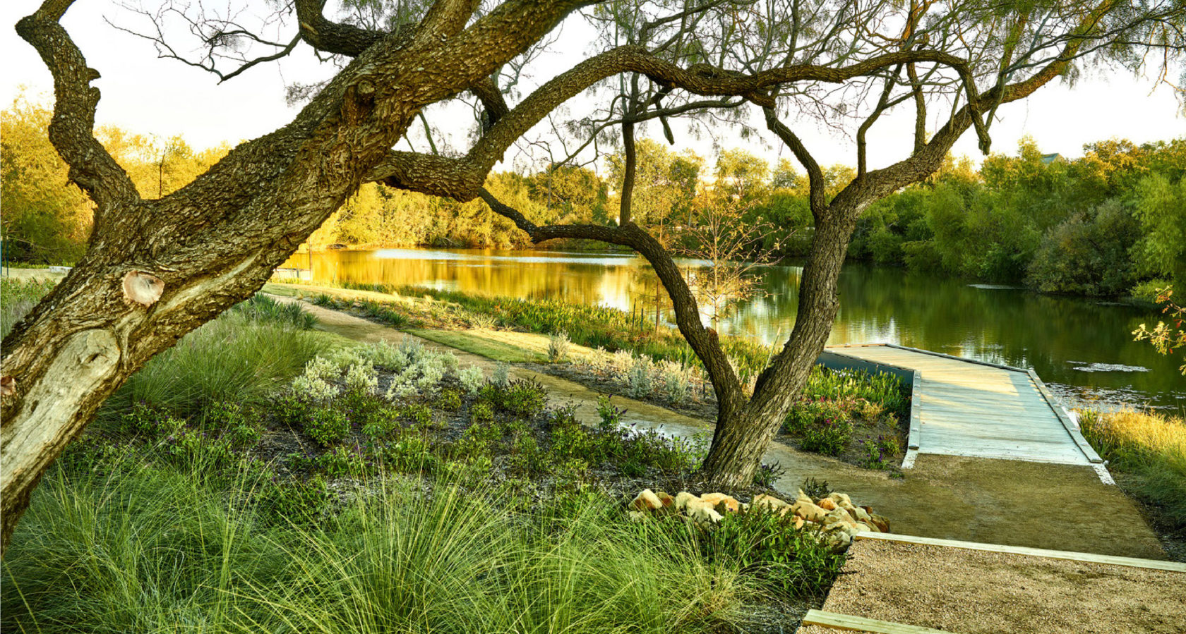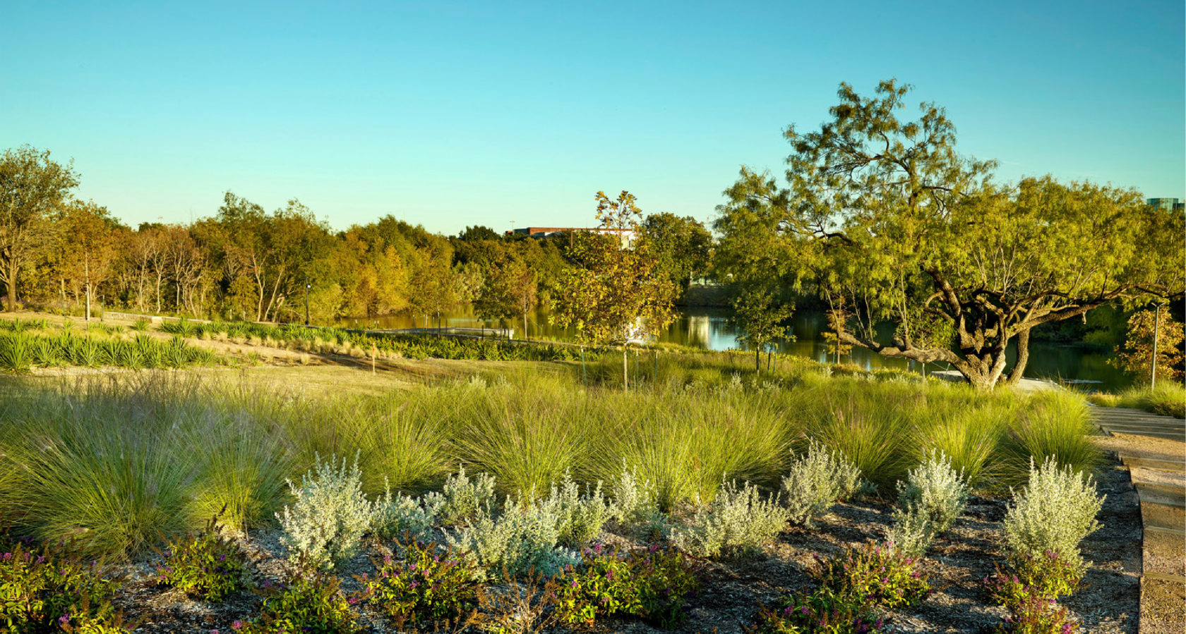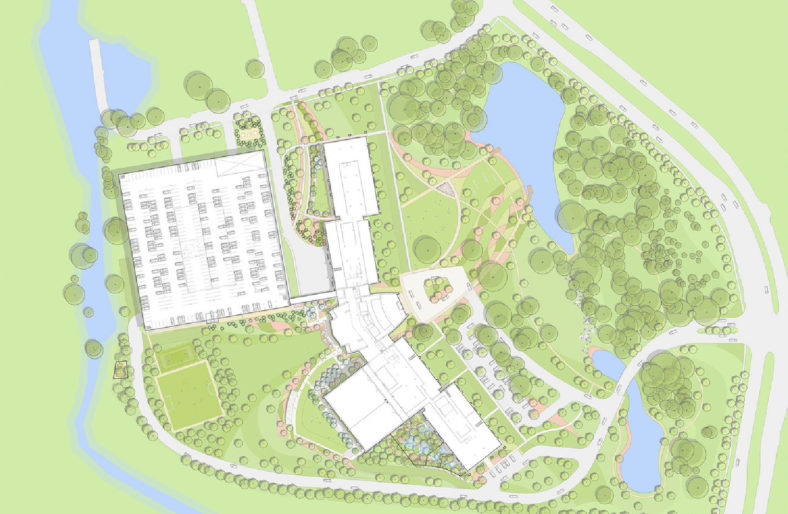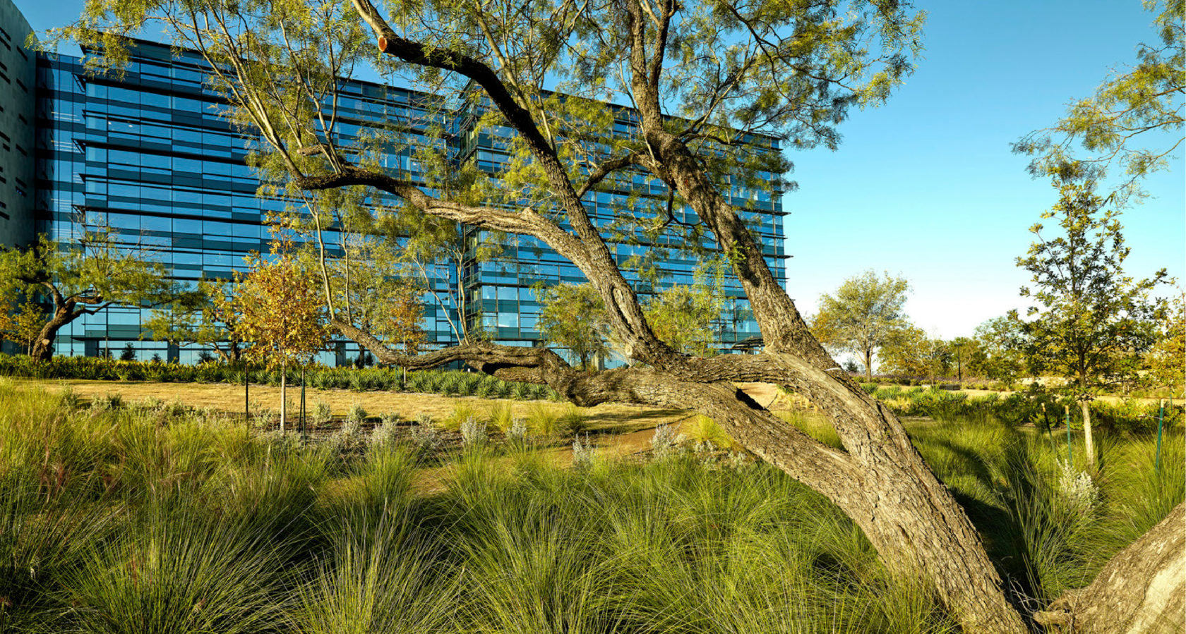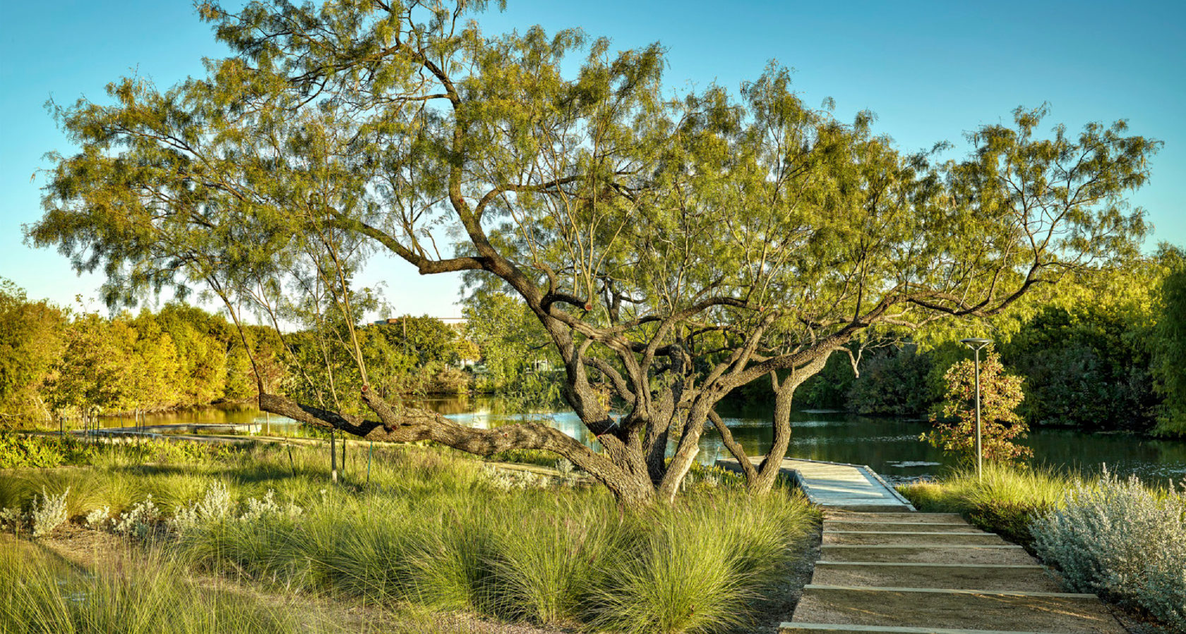Reflecting the mission and values of Pioneer Natural Resources, this 35-acre campus includes large expanses of natural outcroppings of landscape and rock, with featured elements of mesquite trees and a small lake. The 50-foot change in the rolling topography dictated the siting of the 10-story headquarters office building at its highest elevation, offering sweeping views down the face of the ridge, with a natural landscape palette that slopes down to the lake.
Reflecting collaboration, flexibility, and environmental stewardship, hardscape and landscape are integrated with the existing lake areas, boardwalks and mesquite trees. Trees were carefully preserved across the site, and one of the lakes was expanded into a non-forested area with terracing weirs. Various flexible grass spaces, jogging trails, a soccer field, a fitness lawn and a community garden support an active, healthy lifestyle. The building also includes a roof garden connected to the building’s conference rooms allowing for office workers to enjoy nature or have a team meeting in the fresh air.
To contribute to the LEED Gold certification, site design measures include extensive use of native plant species, high efficiency irrigation systems to minimize water consumption, and limited paving. Site lighting is planned to control light pollution across the campus.
