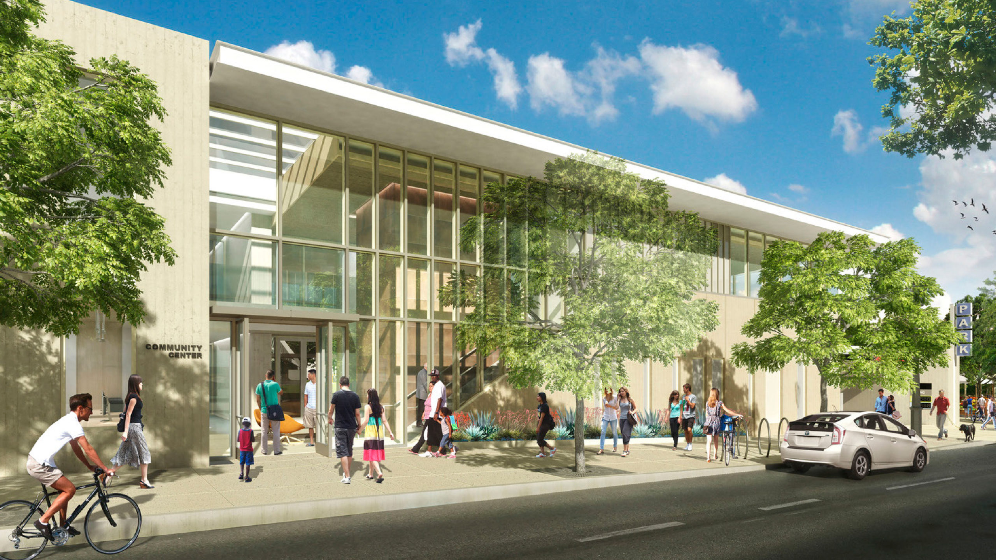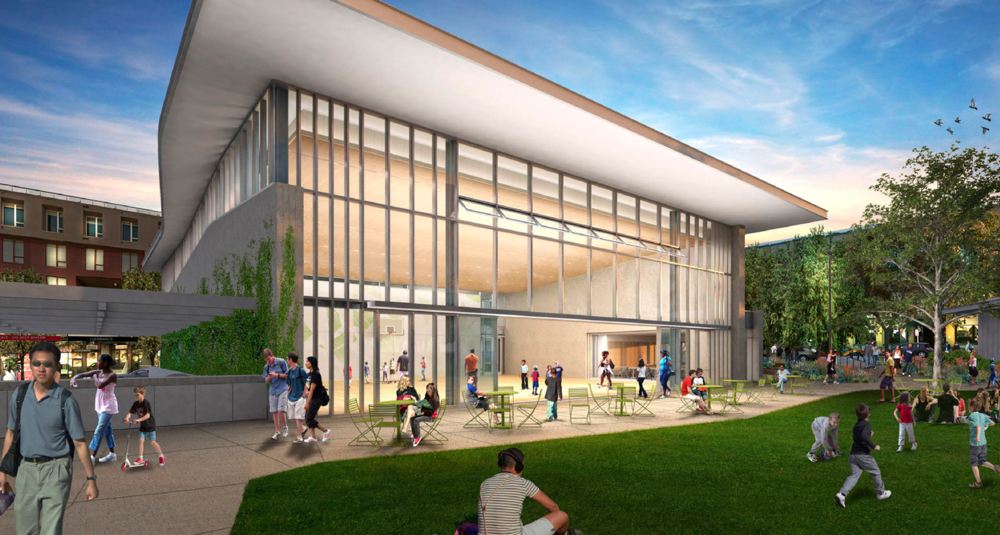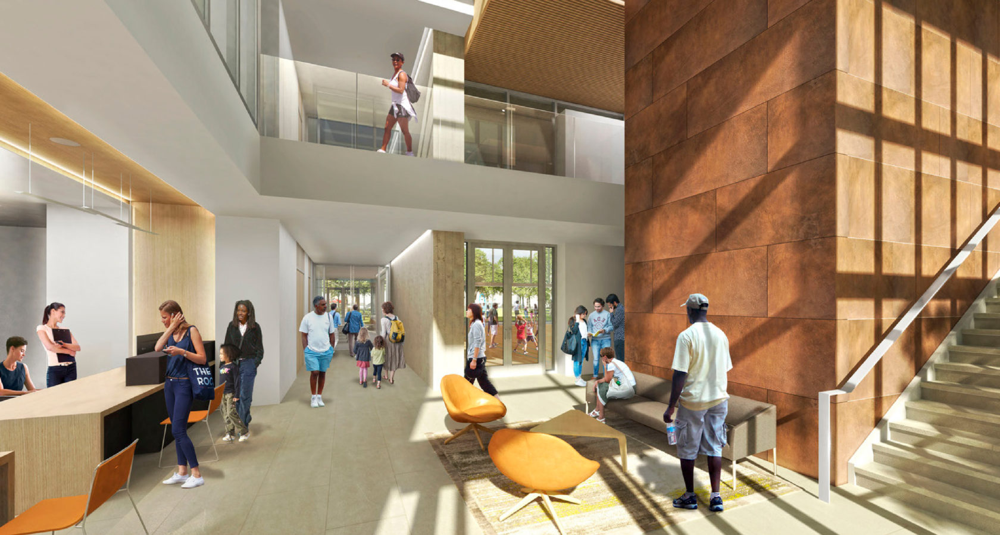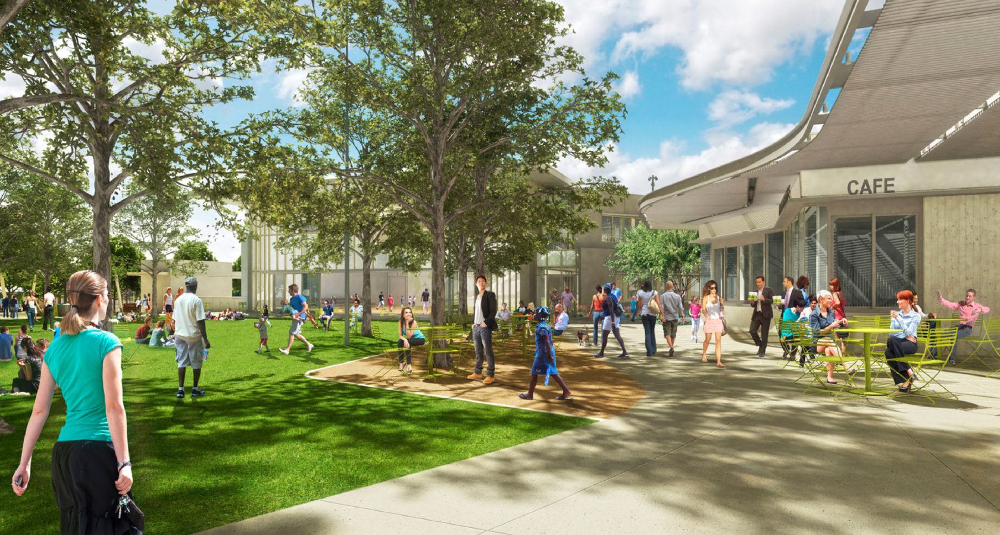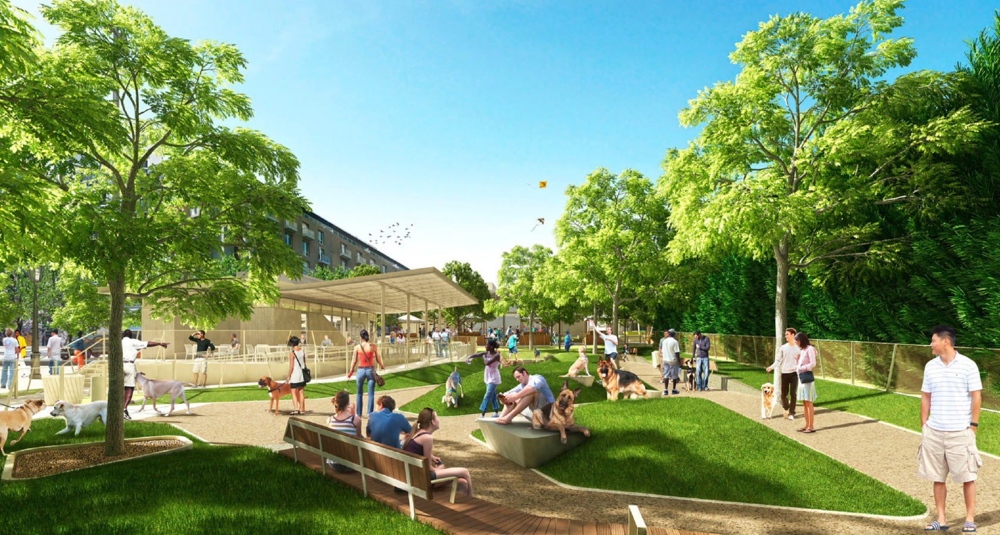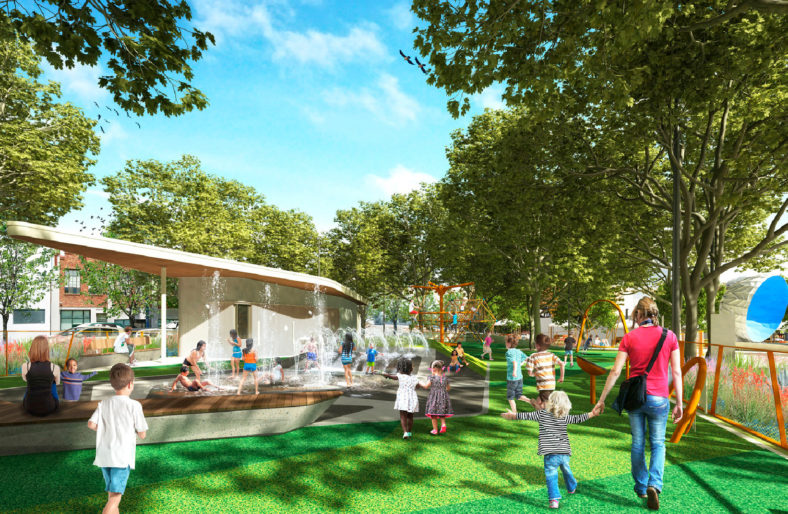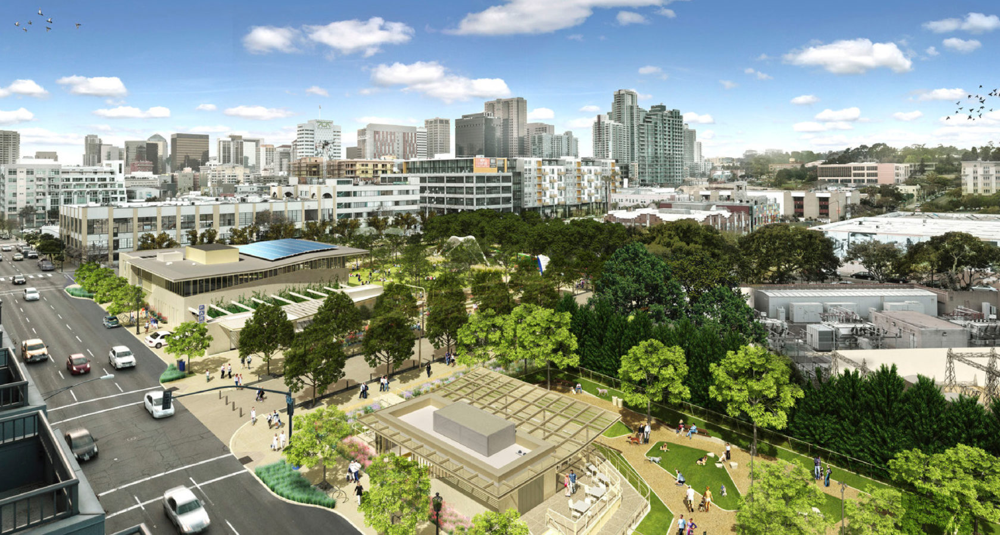Located on a 4.1-acre site in the heart of San Diego’s emerging East Village neighborhood, East Village Green is a highly-programmed urban park that includes a wide range of public amenities. The programming of the Park was shaped by a series of interactive public workshops led by OJB Landscape Architecture. The industrial neighborhood is in transition, and anticipated to evolve over the next decade to a mixed-use community of nearly 30,000 residents. This new urban park will be the signature open space for the East Village neighborhood and will be a hub of community life.
Selected by the General Public during the listening and development process, the “Central Green” plan is phased implementation plan that organizes the park into a series of central open spaces surrounded by park amenities. The first phase of construction includes a 60,000 SF block to the west and an additional 20,000 SF of City-controlled property on the eastern superblock. Phase one also includes a 2-story, 300-car underground public parking garage. Phase two may include an additional structure or a subterranean utility substation , which would ultimately enable the third and final phase of park improvements.
