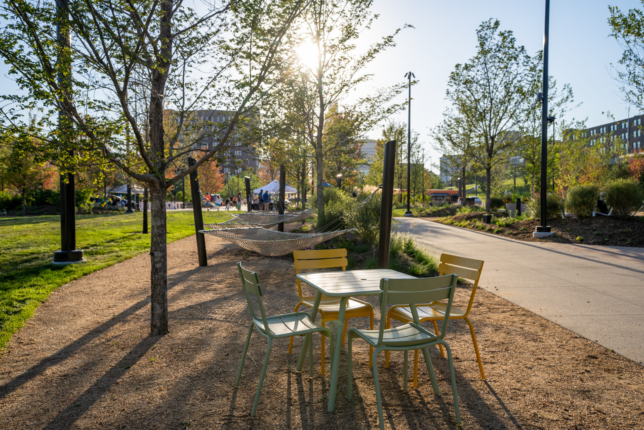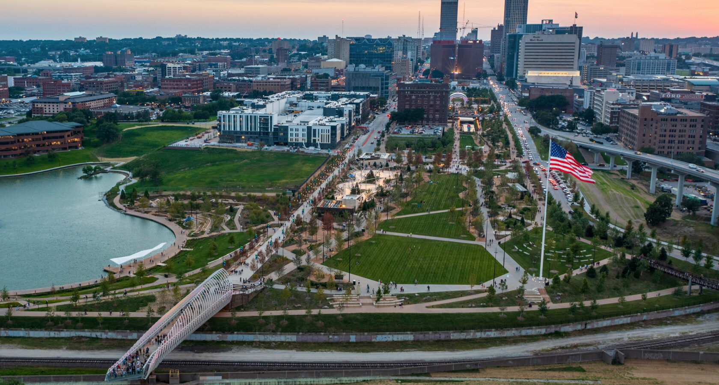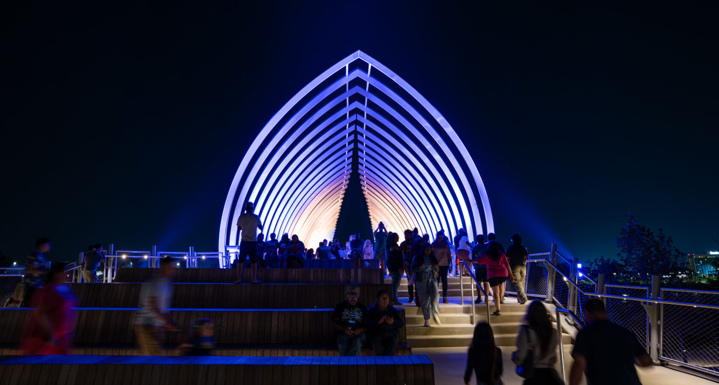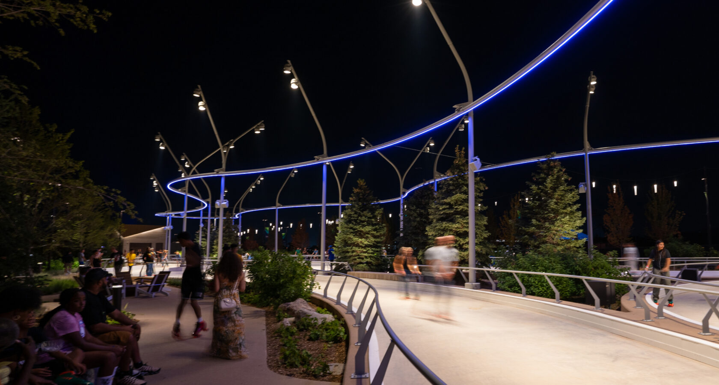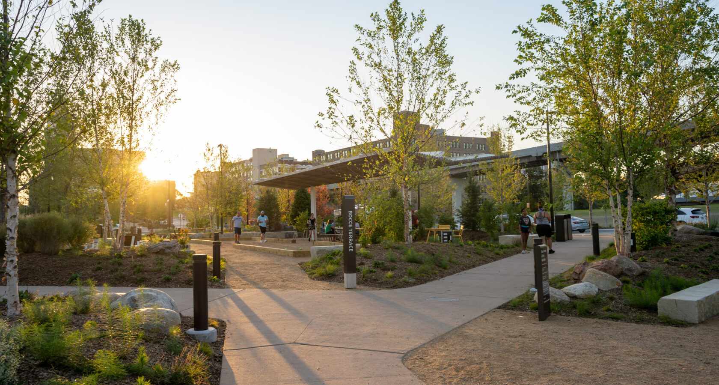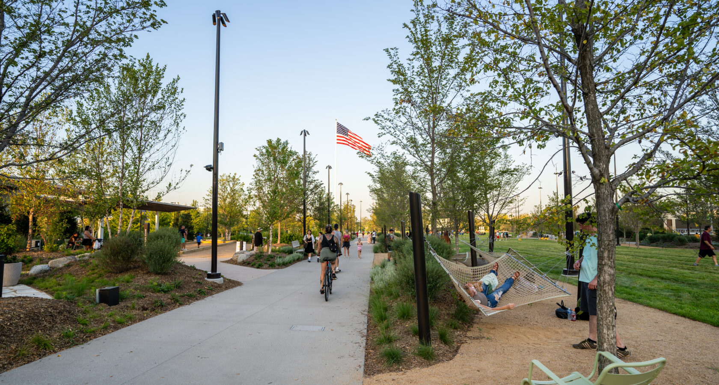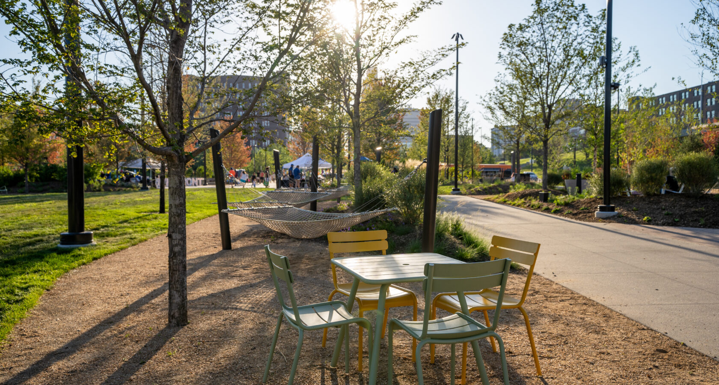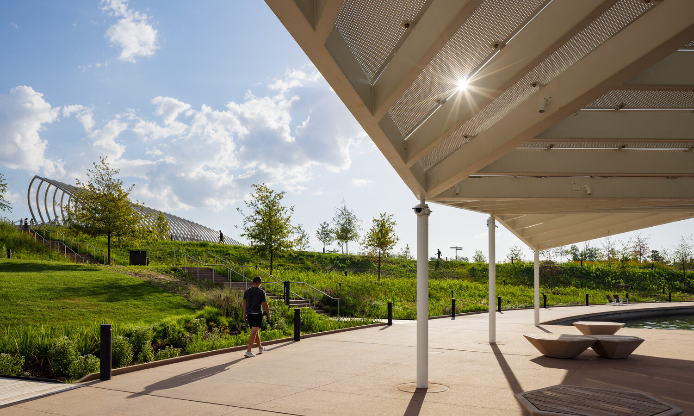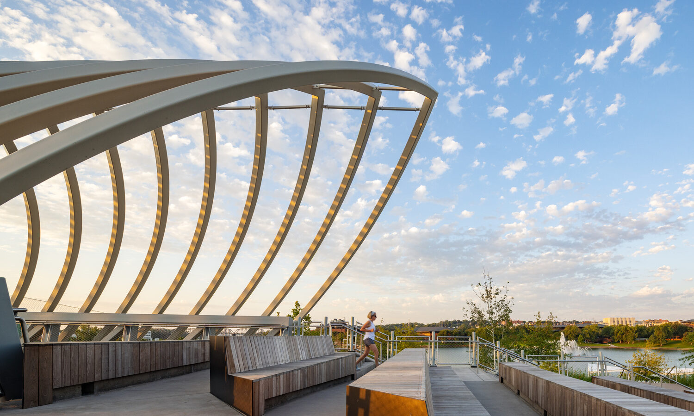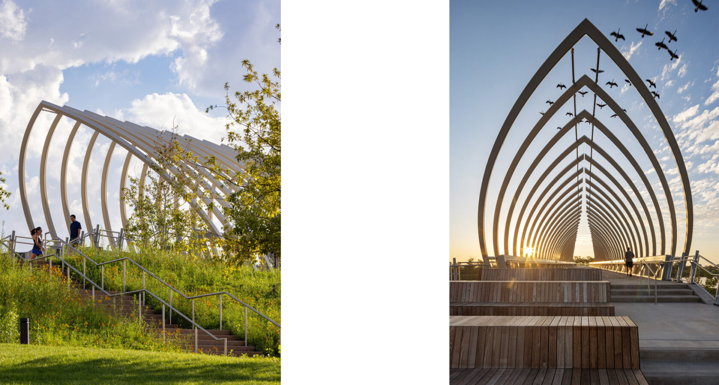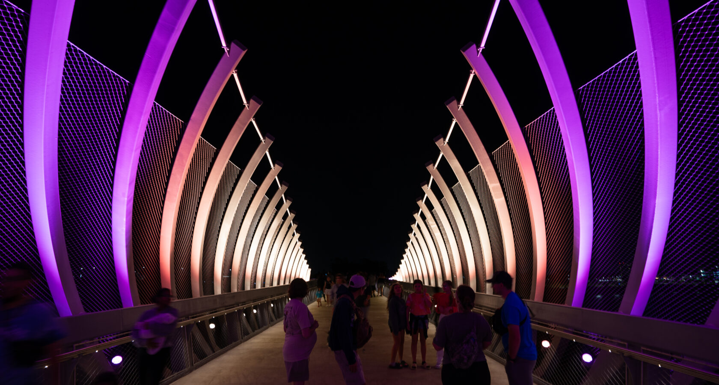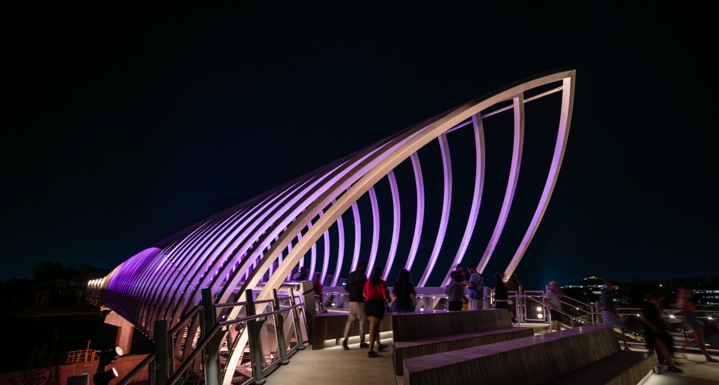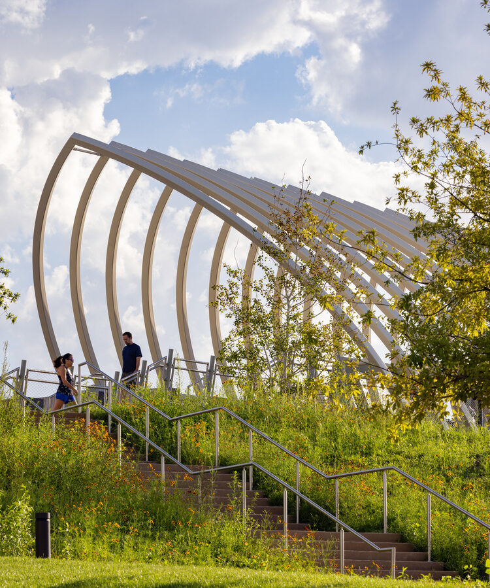Heartland of America Park is the second of a three-phase project that implements the Riverfront Revitalization Master Plan in Downtown, Omaha. This plan was a two year effort that reconnects downtown Omaha and Council Bluffs Park systems to the Missouri River and transforms the parks into an active space with social and recreational areas to serve the expanding community. Constructed in 1990 and originally envisioned as a pastoral park featuring a central lake, iconic fountain, and walking paths, Heartland of America Park had little active programming or recreation.
Due to an existing flood wall and active railyard, access to the river was severely limited. The central lake was a synthetic lake that had no water quality value and contributed little to the activation of the space. Working closely with the city, US Army Corps of Engineers, and other local and federal agencies, a portion of the lake was regraded to improve usable area, improve views, and provide pedestrian access to the river via the Farnam Pier. Envisioned as an iconic structure hovering over the banks of the river, the Pier anchors the east end of the park with unobstructed views of the Missouri River and downtown.
The park now offers a series of amenities that encourage community and social engagement including, a central recreational lawn, lake-edge amphitheatre, four-season skate ribbon, multi-use spaces, and large native prairie gardens. An extension to Douglas Avenue, from the downtown core through the park, provides ease of multi-modal access between the newly active Heartland of America and Lewis and Clark Landing parks. To ensure the long-term health of the native planting, we implemented water-efficient irrigation, bioretention facilities, and specialized soils throughout the park.
