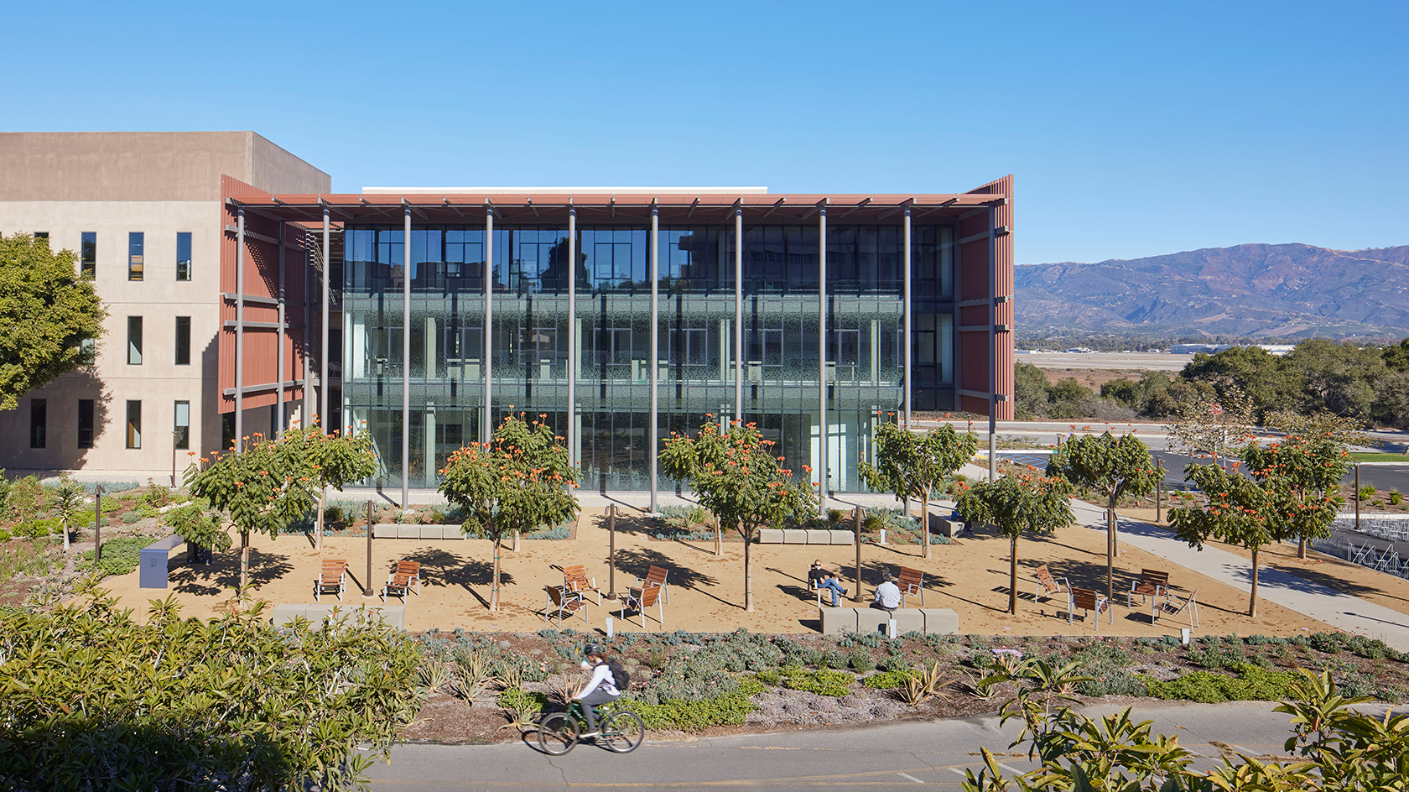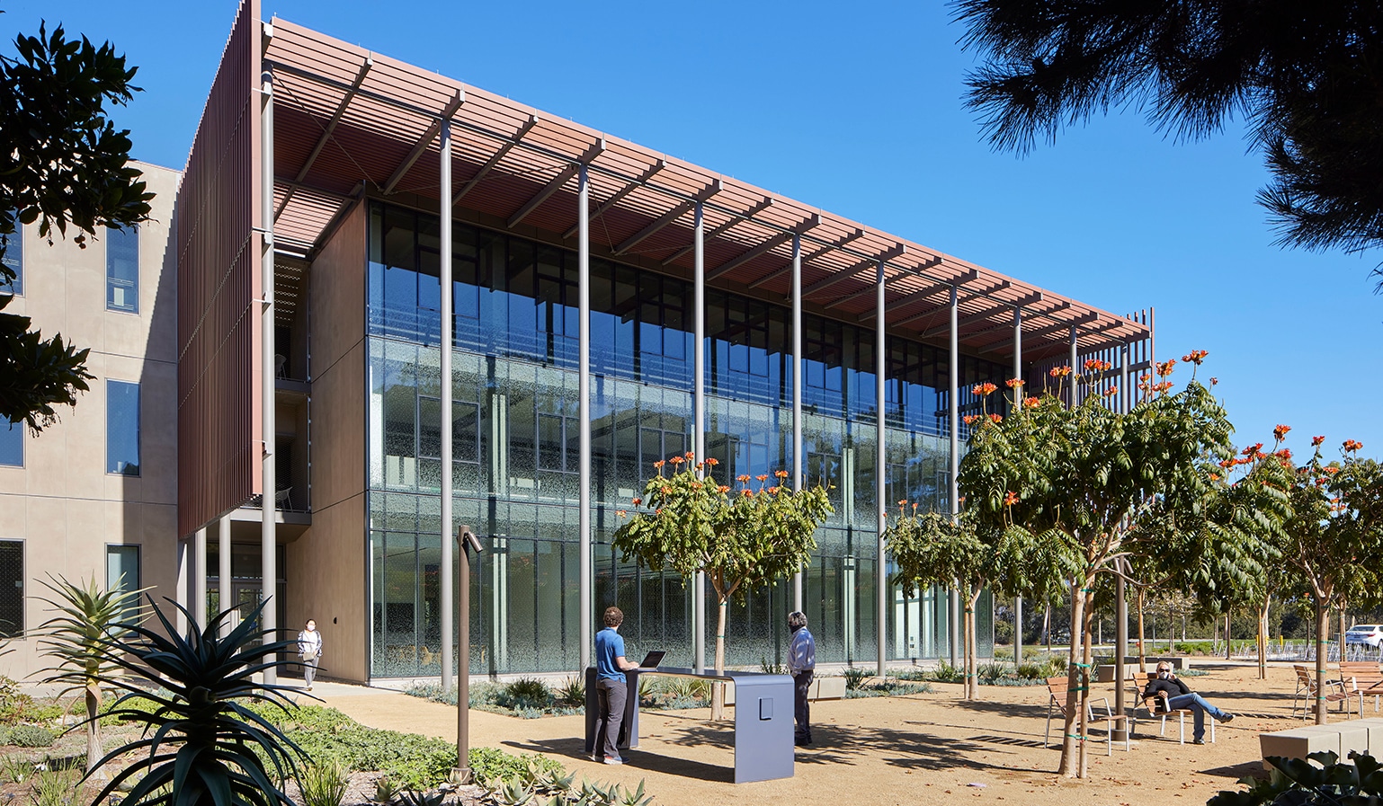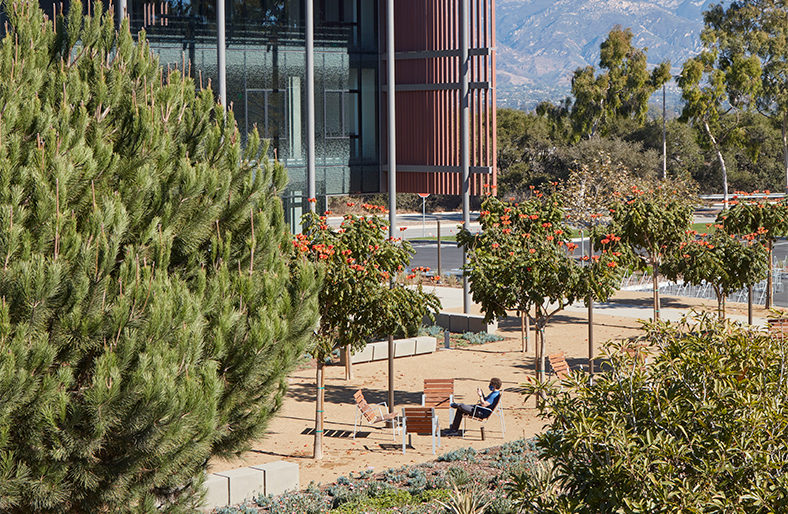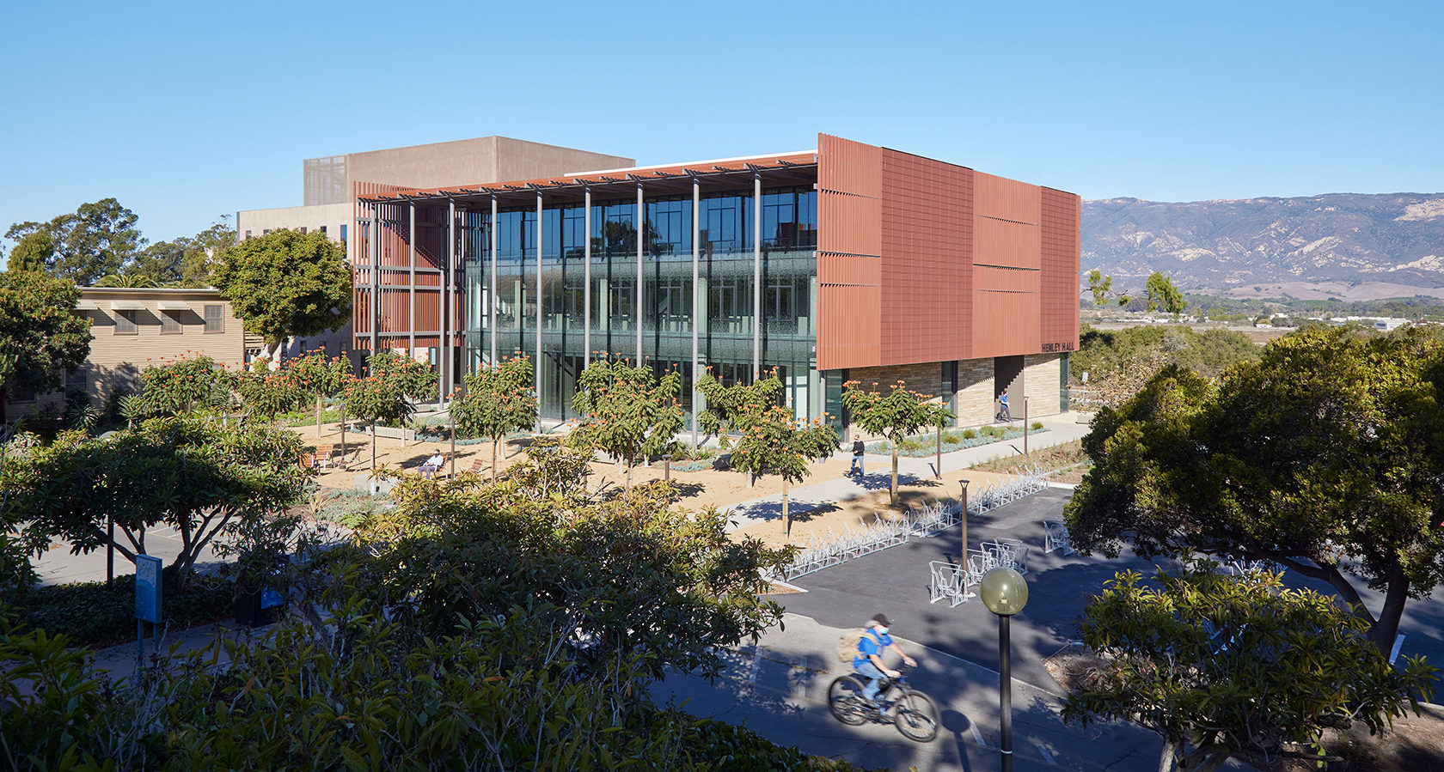Henley Hall provides a new home for the school’s Institute for Energy Efficiency (IEE), a world-ranked program that was once spread out in eight different buildings across the UC Santa Barbara campus. The new facility allows for increased research efforts and features a lecture hall, laboratories, conference rooms, and offices across three levels of collaborative space. The 50,000 SF campus addition was completed in Fall 2020 and achieved LEED Platinum certification. It is regarded as the most sustainable building project in university history.
Developed over an existing parking lot, the building sits along the campus’ exterior edge and seamlessly blends the natural northern landscape with a complementary campus-facing design. Inspired by the pedestrian and bike connections woven throughout campus, the project incorporates bike parking and circulation enhancing pathways into the modest grading constraints. OJB had significant coordination with the Coastal Commission regarding the dispensation of the African zone ecology of the campus edge, which faces a natural area.
OJB protected and recovered existing habitats through the preservation of existing trees, integrated the campus palette, and re-established the planting design to include species of the Fynbos ecoregion that adapt to thrive in the Santa Barbara climate. A flexible tree-covered courtyard maximizes open space and creates a cool, inviting, and rejuvenating public space for faculty and students to work and relax. The architecture and landscape design work together as they embrace the natural overlook of the Goleta Slough.



