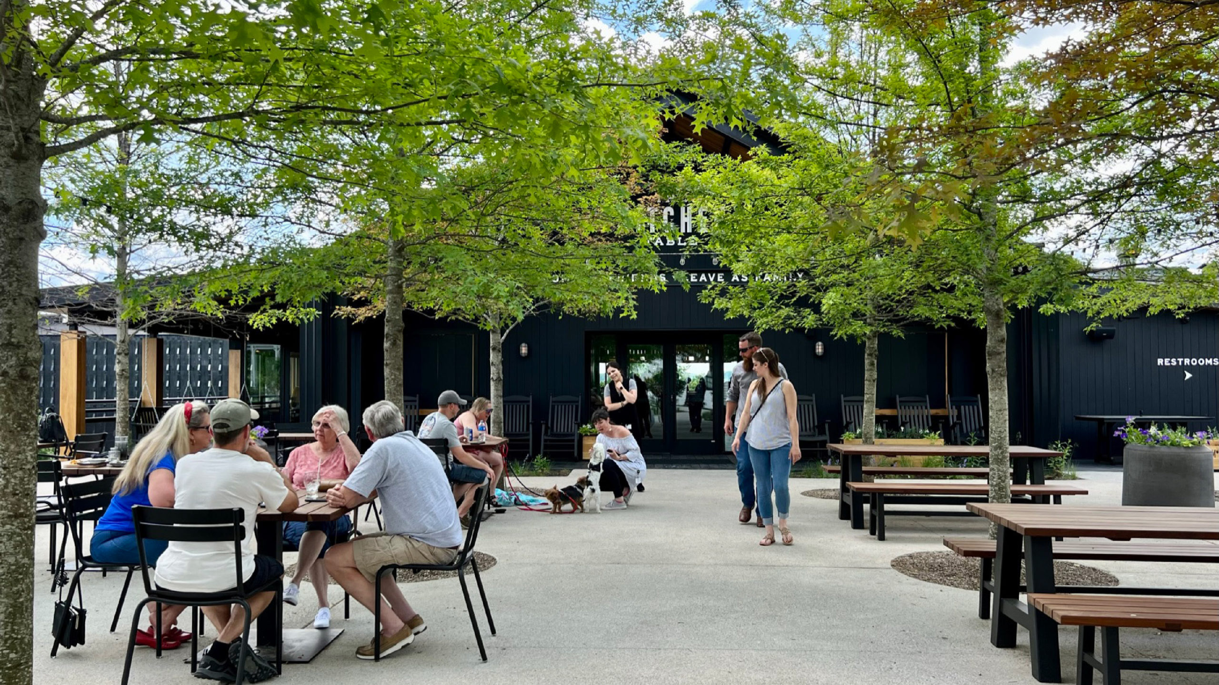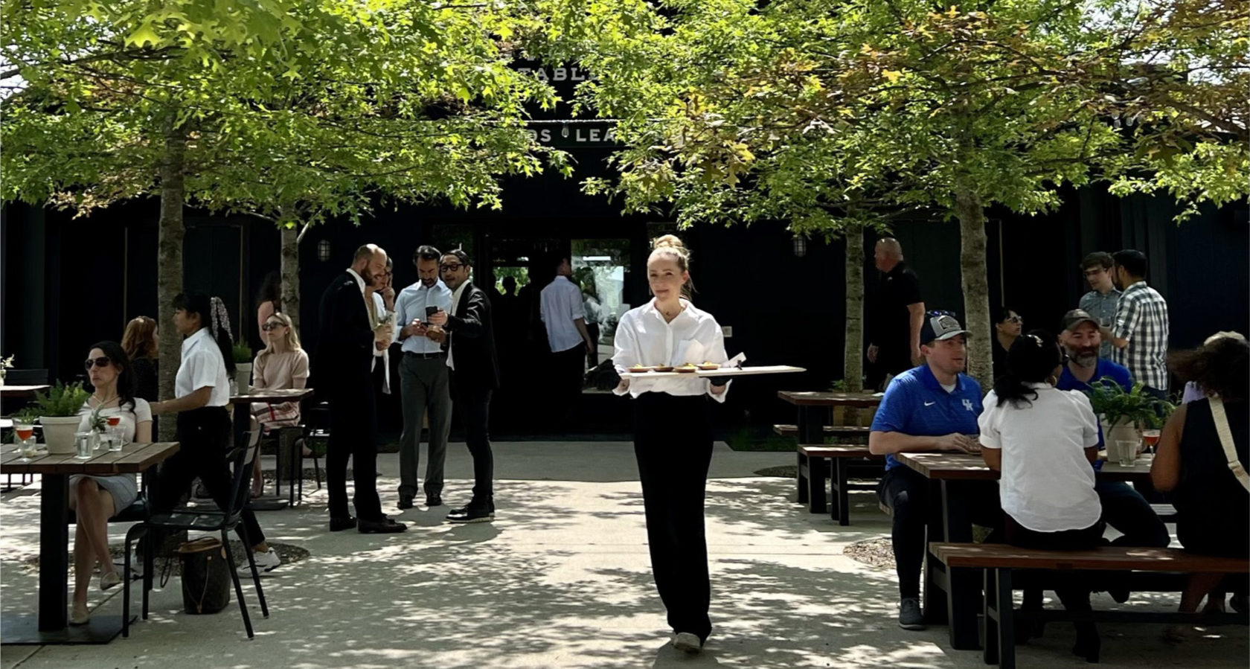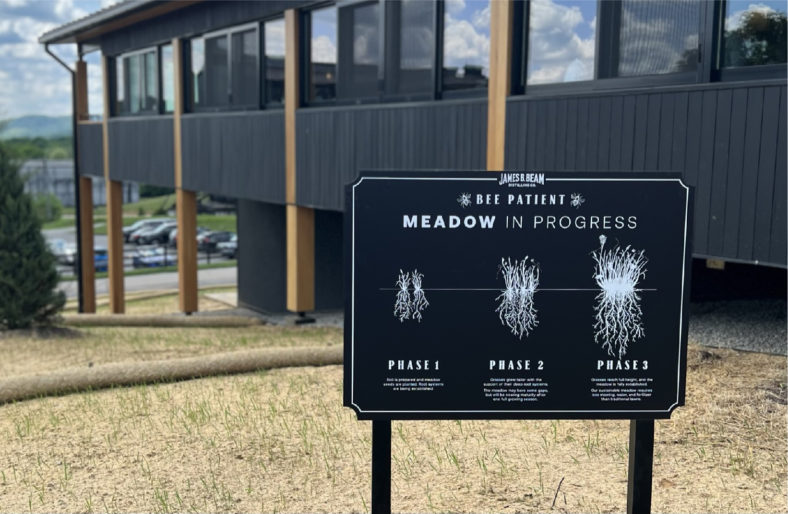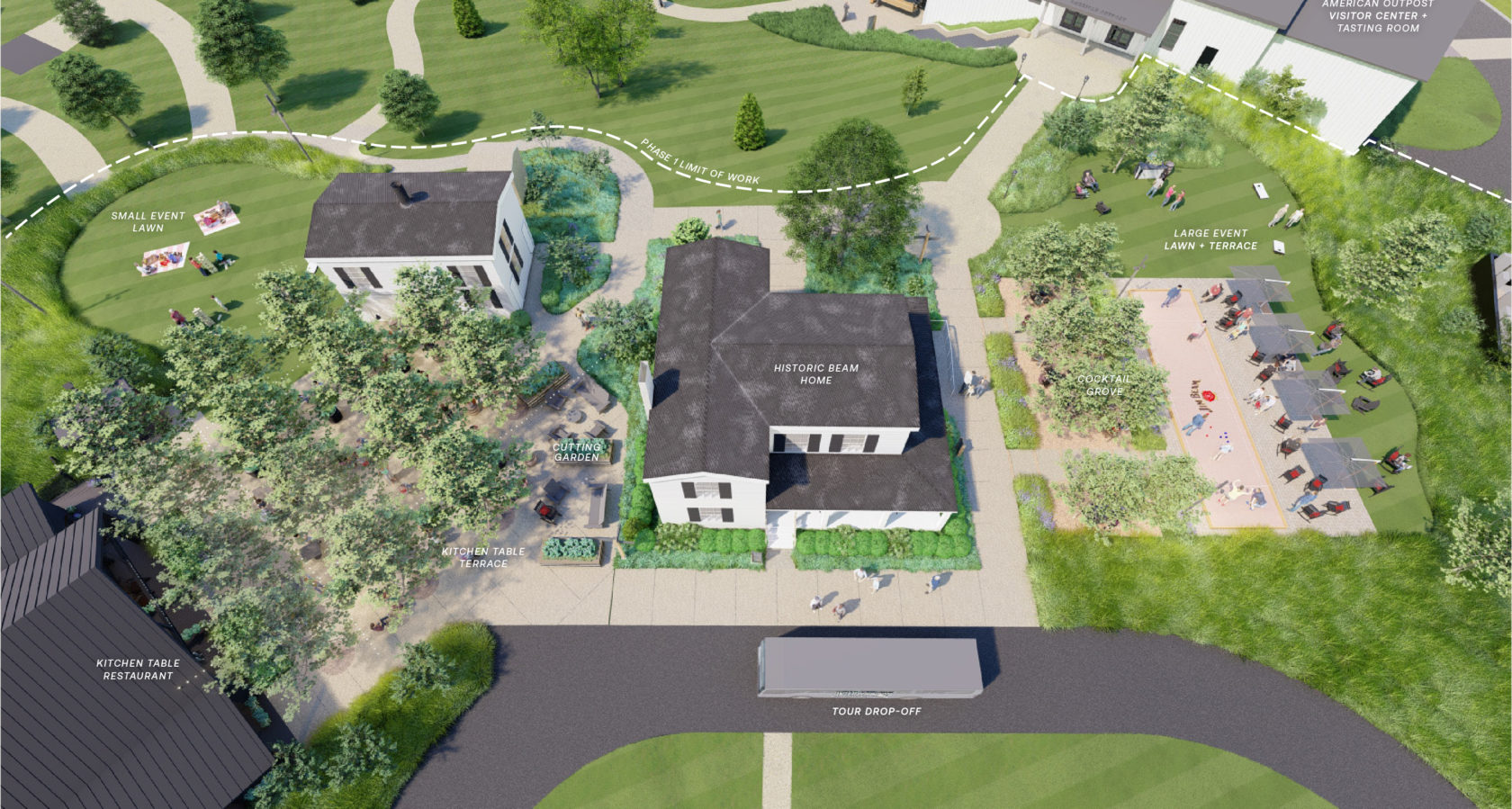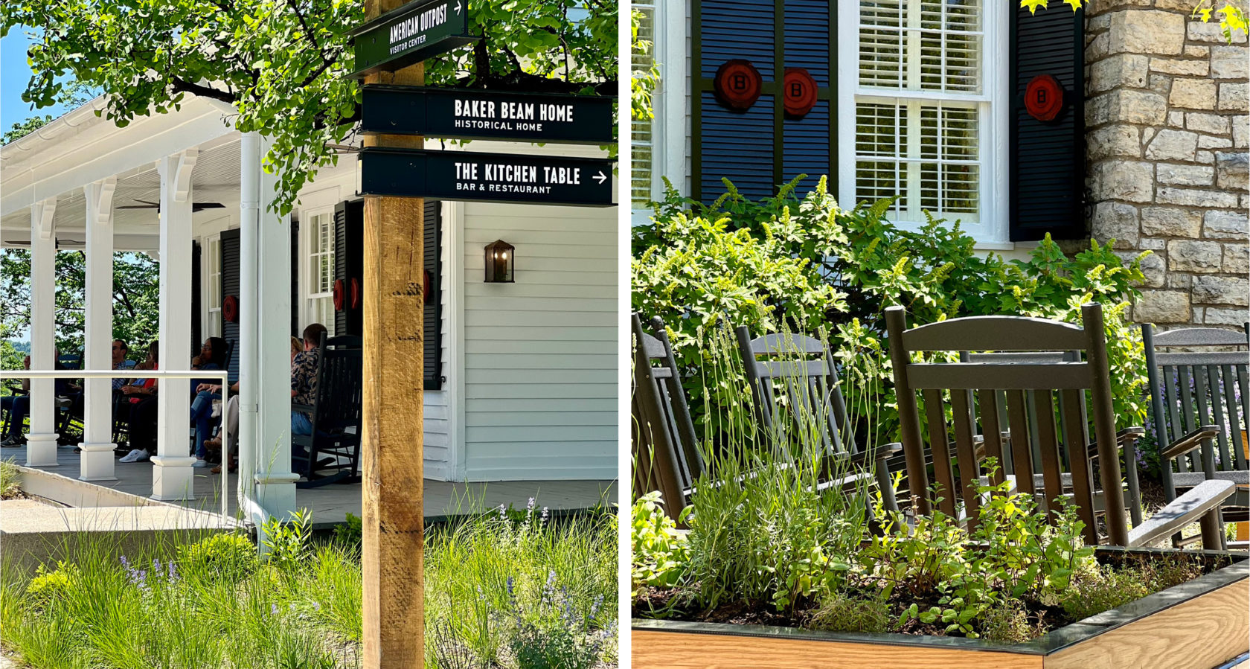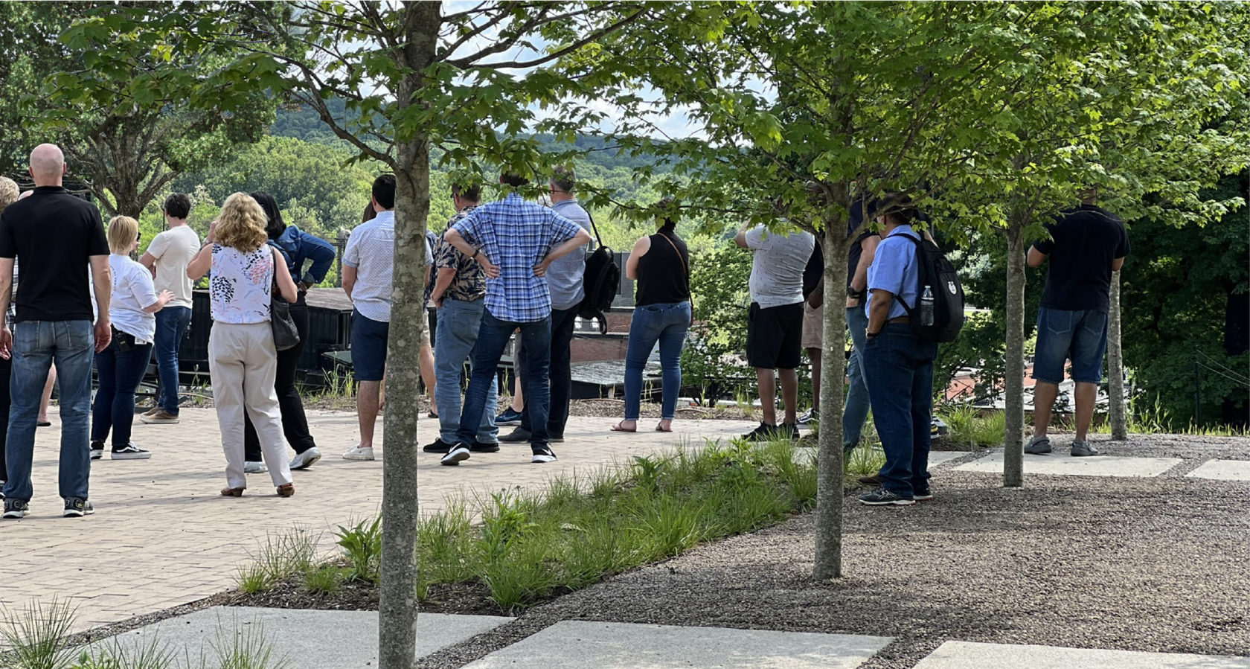Building on the Master Plan completed in 2020, the campus is undergoing a multiphased transformation. Phase 1, completed at the end of 2021, focuses on visitor spaces adjacent to new and expanded buildings on campus.
A tree filled dining terrace expands seating capacity for the recently opened Kitchen Table restaurant. Custom movable cutting gardens within this terrace support mixology and culinary programming, and the adjacent small event lawn was designed to host weddings and other functions.
Adjacent to the historic Beam home, a cocktail grove and large event lawn overlooks the main distillery. New pathways improve accessibility and encourage exploration of the grounds. Native plantings add seasonal interest and transition to a grass meadow designed to conserve water and reduce maintenance.
