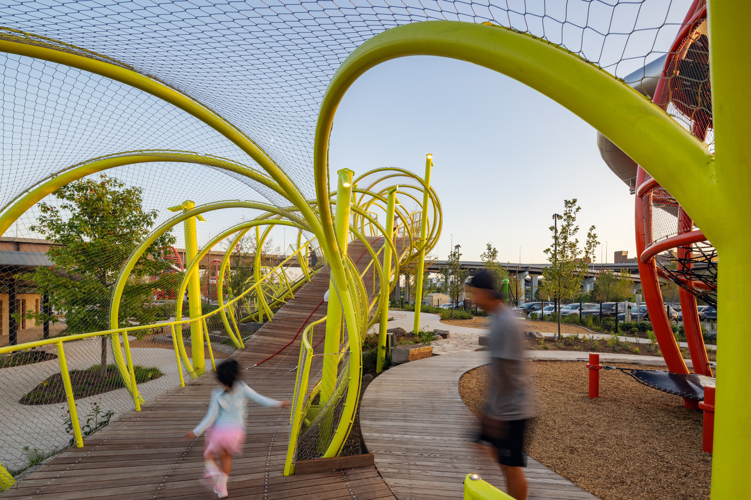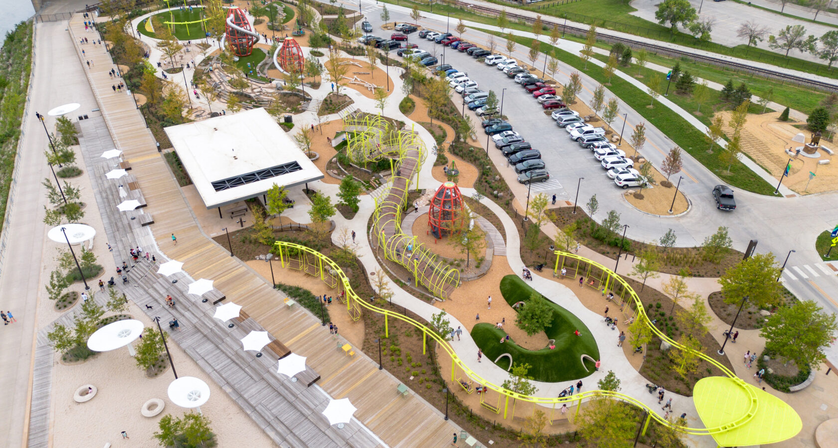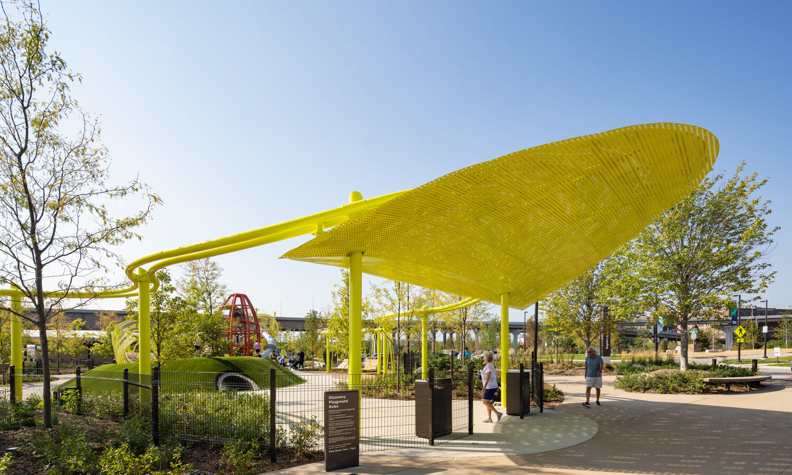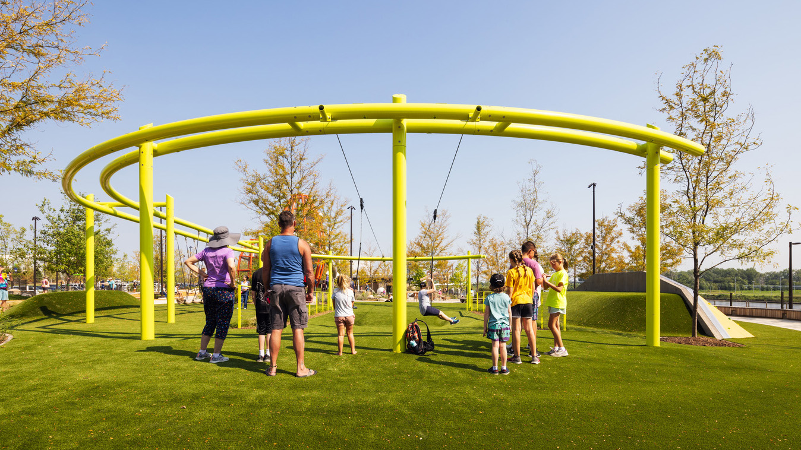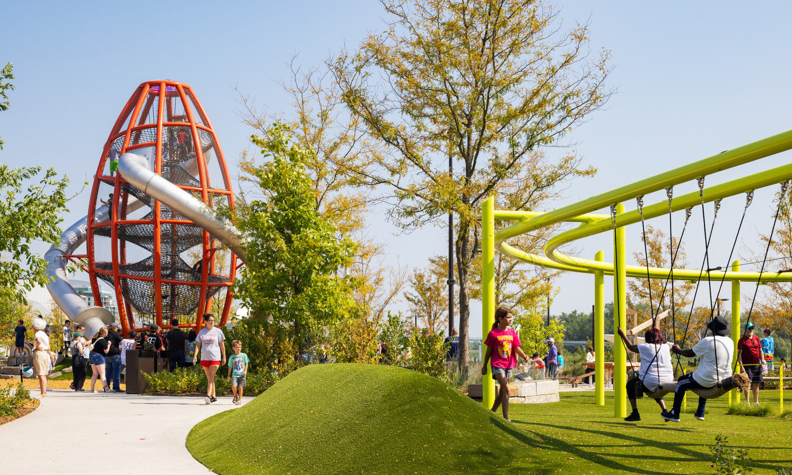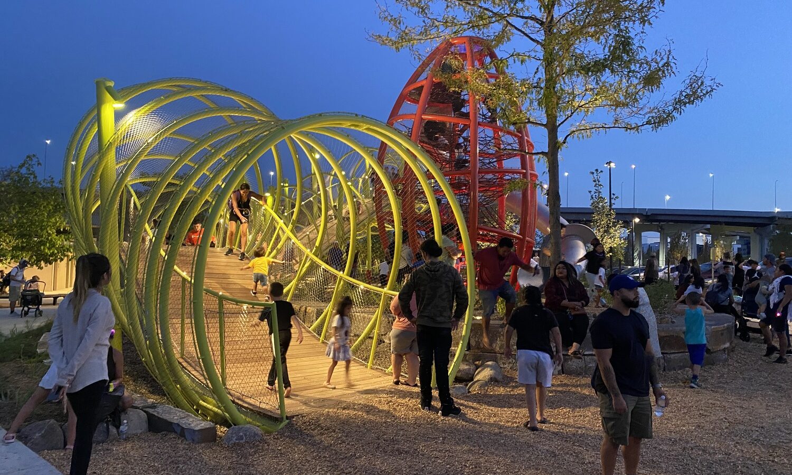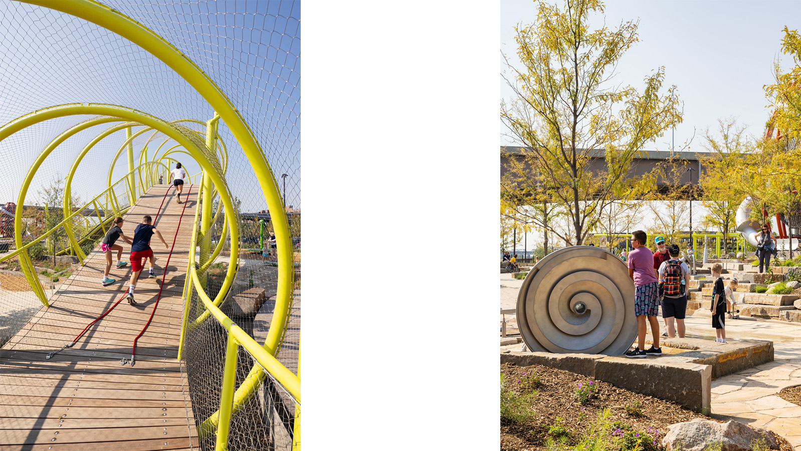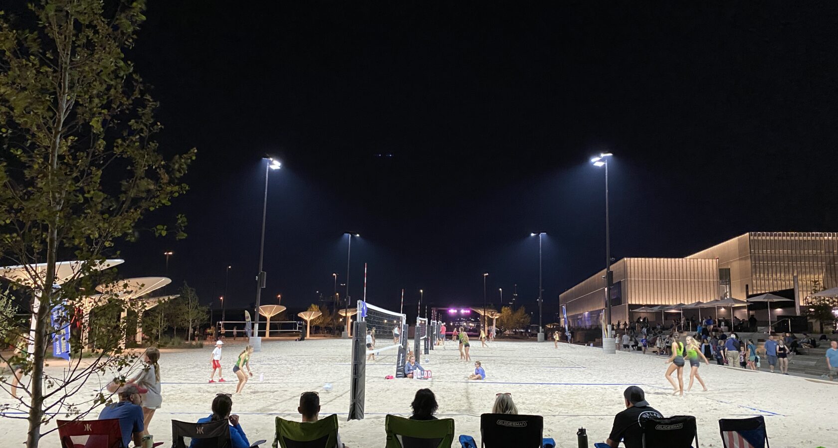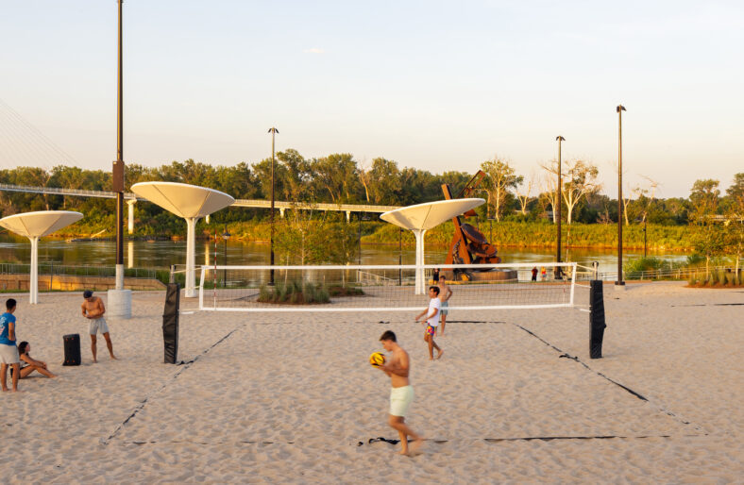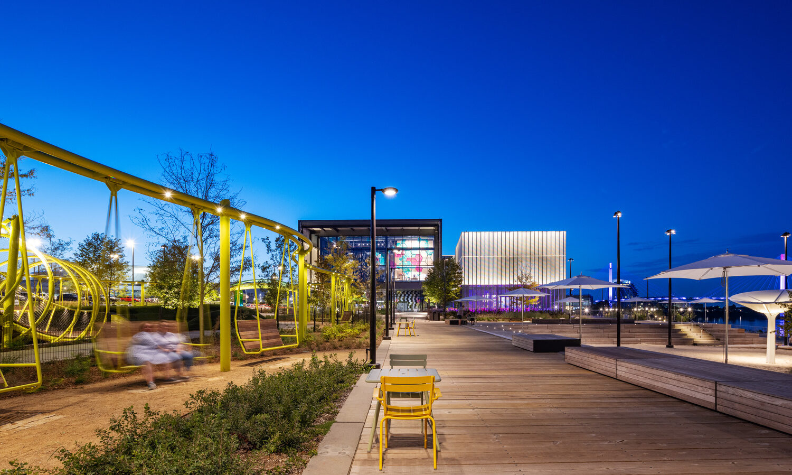Lewis and Clark Landing is the third park in the three-phase Riverfront Revitalization. This site reconnects downtown Omaha and Council Bluffs Park systems to the Missouri River and transforms the parks into an active composition with social and recreational areas to serve the expanding community.
The 36-acre park sits on a former industrial site, and a seven-foot-tall floodwall bifurcates the area. The site was remediated in the late 90s and transformed into a public open space that consisted primarily of an open lawn, parking, a small riverfront marina, a restaurant, and a large, paved event plaza. OJB worked closely with the City, US Army Corps of Engineers, and other local and federal agencies to rethink the remediated site and provide proper soil depths for shallow rooting trees and plan for a multitude of recreational opportunities.
The park has been reimagined as an active destination. With its size and location, it is primarily focused on families and specific activities such as volleyball. An adventure playground anchors the south end of the site, with towering climbing structures, an adventure path, zipline, log forest, swing canopy, and an interactive water/sand play area.
An urban beach with seating hides the floodwall. Residents can enjoy a day at the beach with volleyball, lounging, bocce ball, and a full view of the previously obscured Missouri River. The park is further anchored by the Luminarium, a STEM museum that dovetails with educational programming and adventure play paths. The connective site areas along the rail lines, roadways and River are planted with low-maintenance prairie grasslands, which offer seasonal interest and will naturalize over time.
