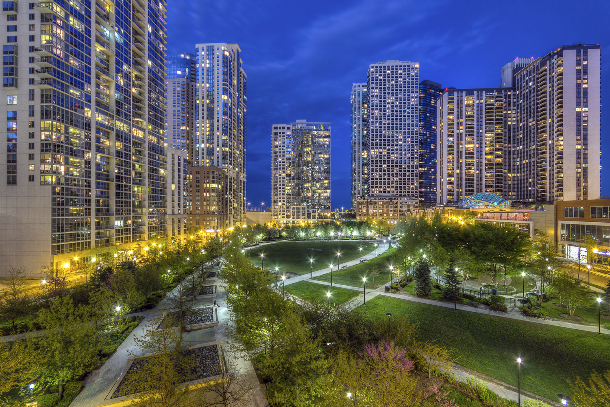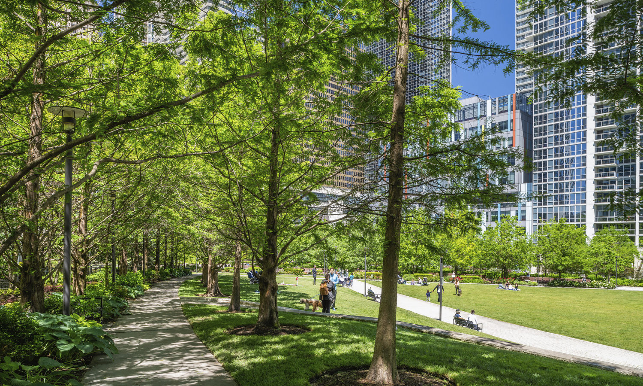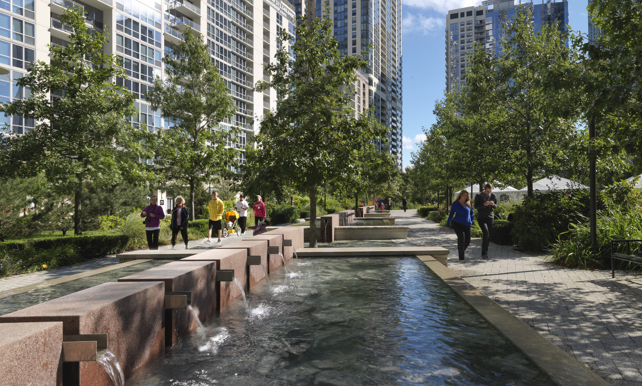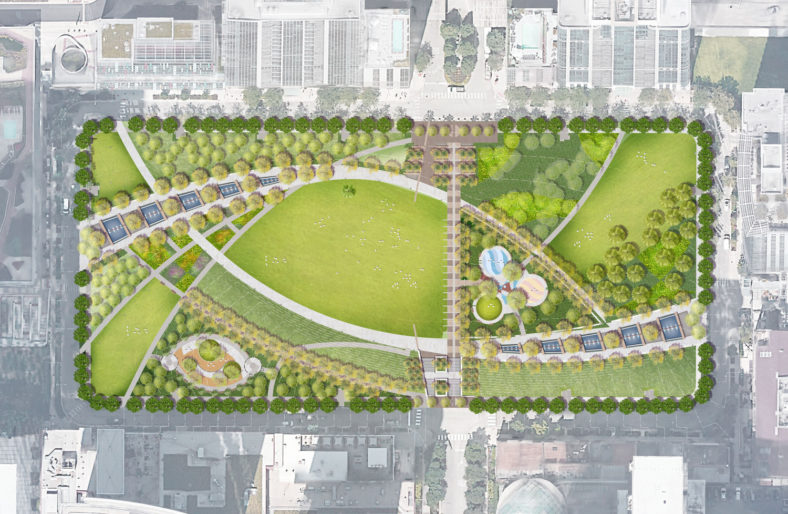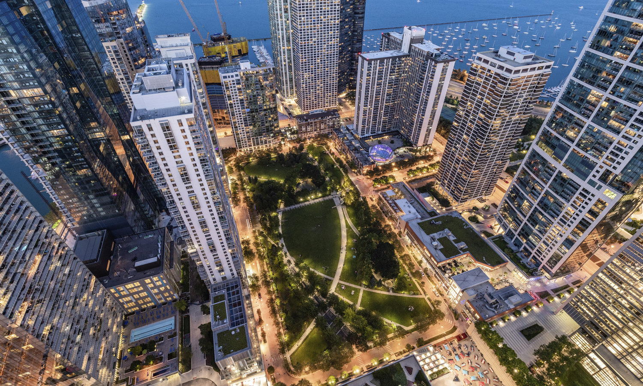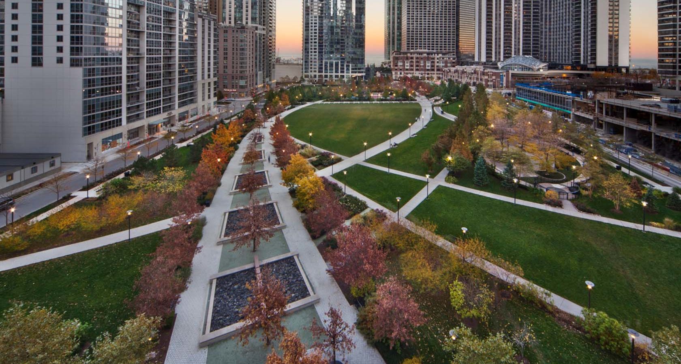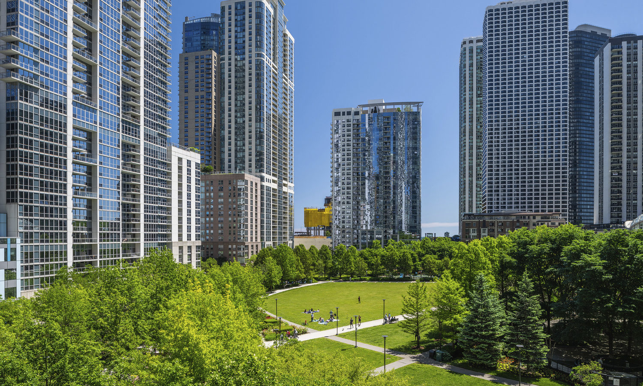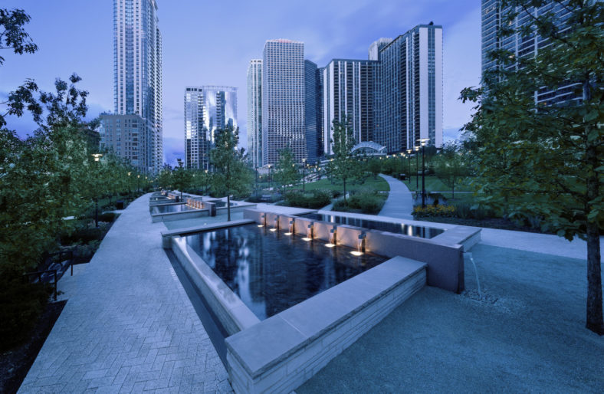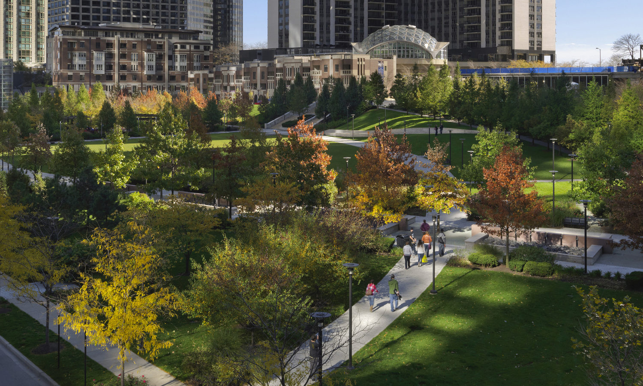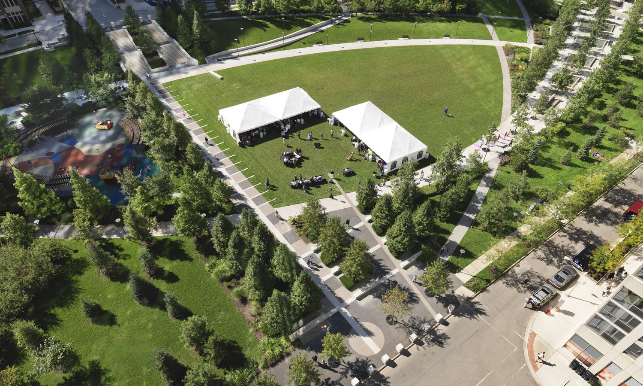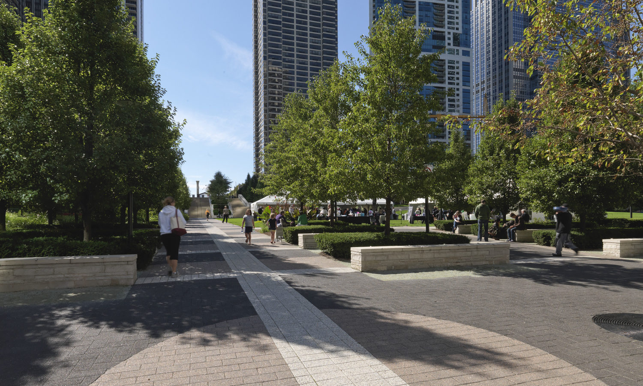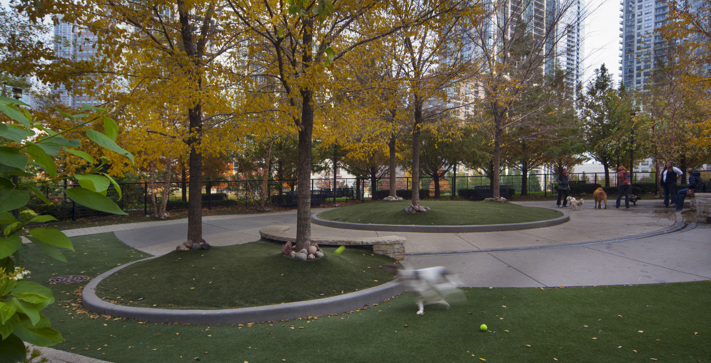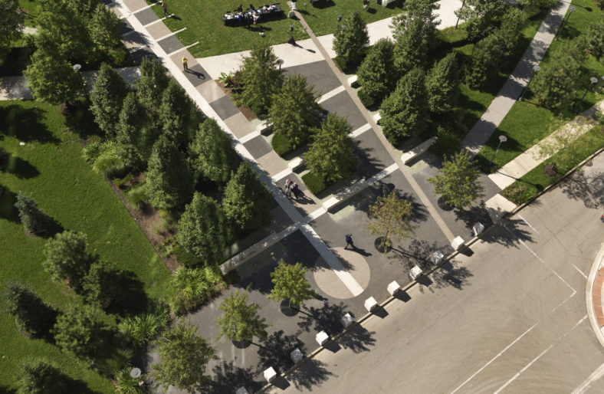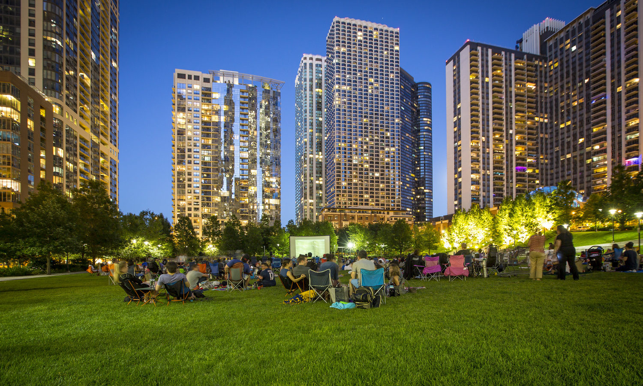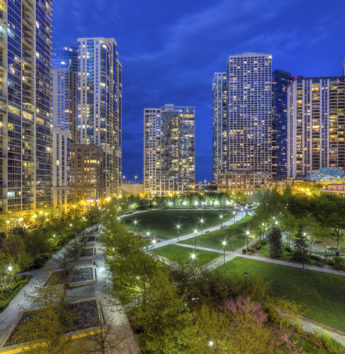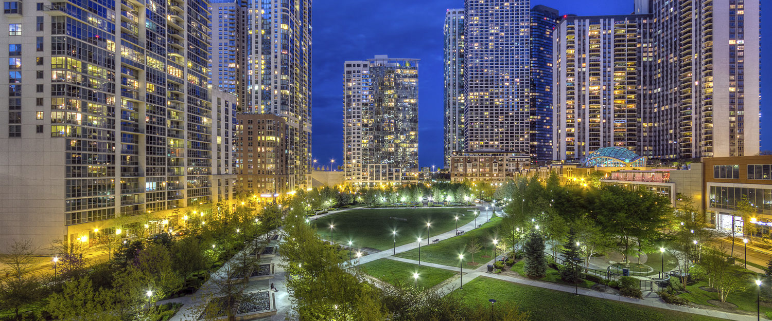Prominently sited at the confluence of the Chicago River and Lake Michigan, this 28-acre development in the Loop was one of the last open parcels in the city. In consideration of the urban scale of its mixed-use program, the Park at Lakeshore East is the anchor and central amenity for the district. A strong, geometric organizational language with curving elements at the street scale was deployed.
At the southern park entry, a grand staircase addresses a significant grade change across the site and creates an overlook terrace with expansive views into the park. The northern entry is marked by long seating walls, a strong geometric pavement pattern, and sequenced landscape plantings that evolve into serene open spaces. Families of site furnishings and lighting, pavement in a variety of materials and colors, and the rich variation of Lannon Stone, granite, cedar wood, and metals meld into a contemporary composition that provides a distinctive material vocabulary throughout.
A dog park, with circular calming entry points and sculpted landforms for play, and three play pods in a large children’s playground are the active areas that strike a balance with the passive park features.
