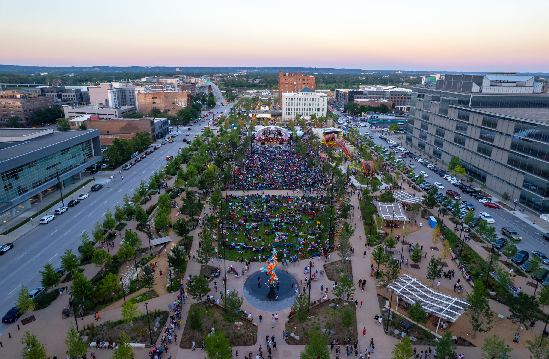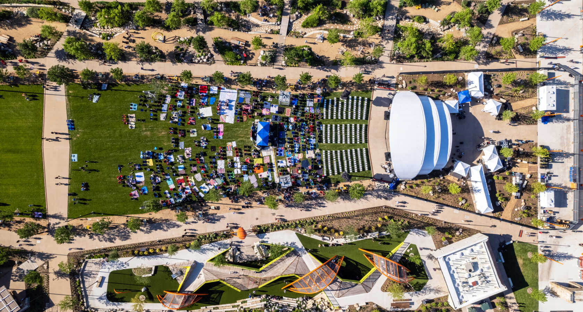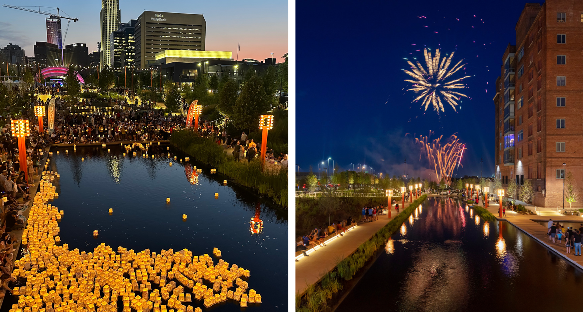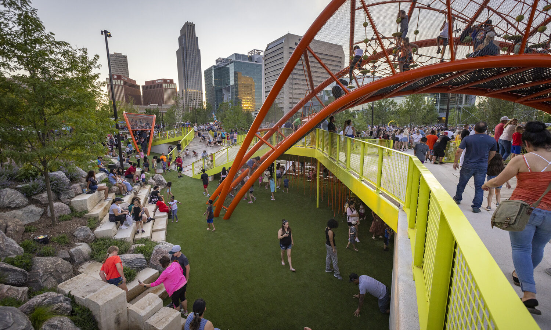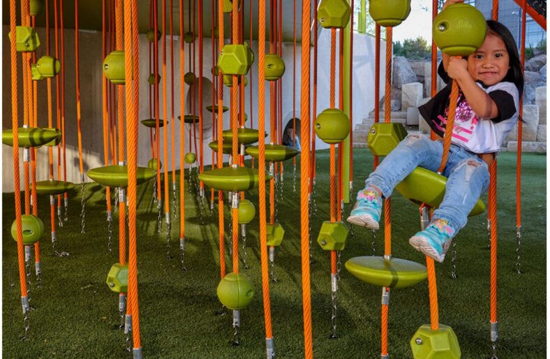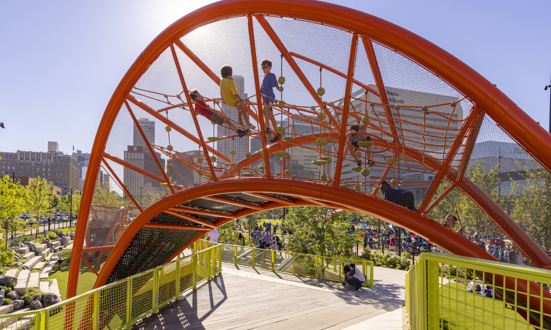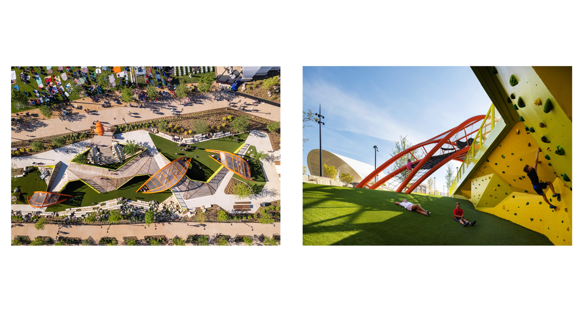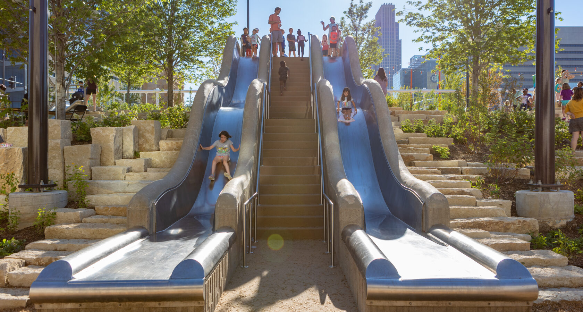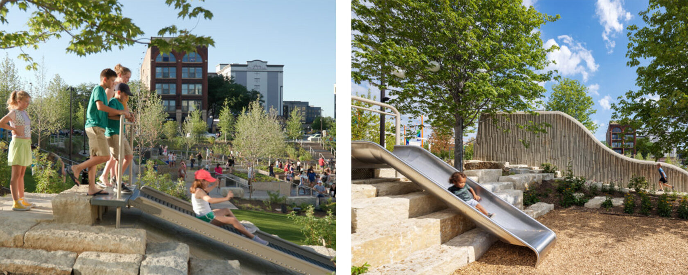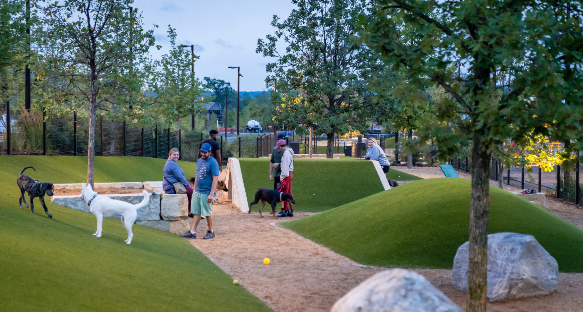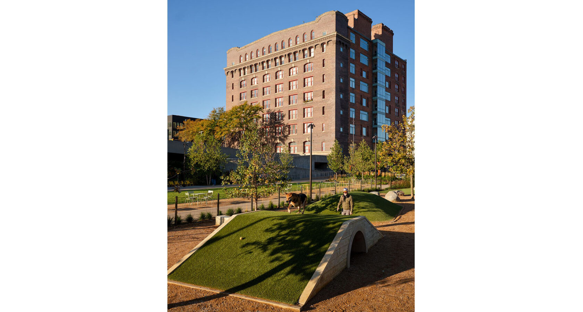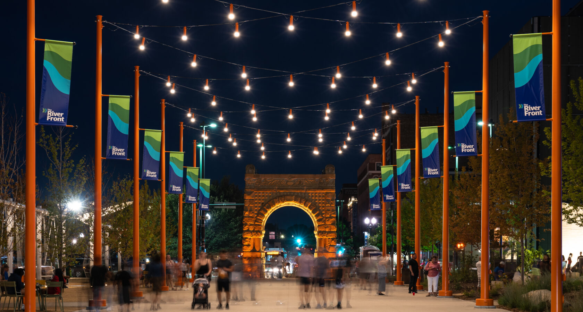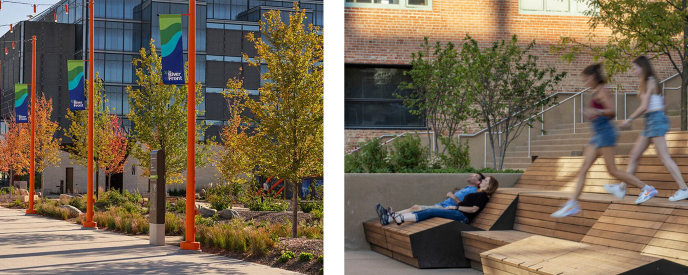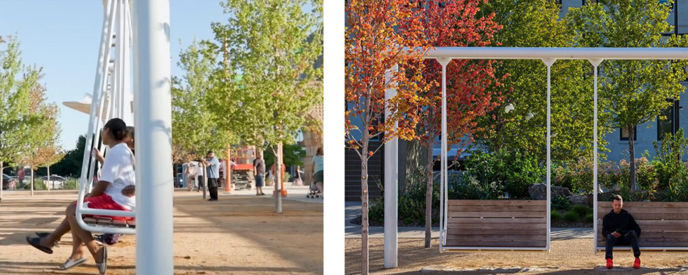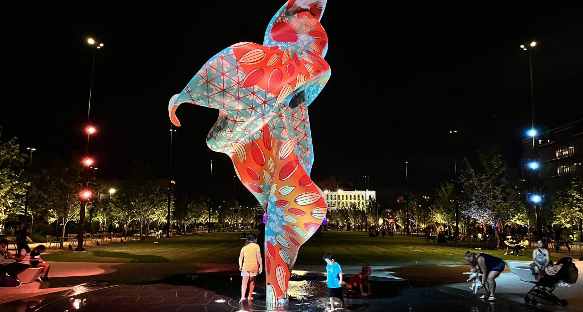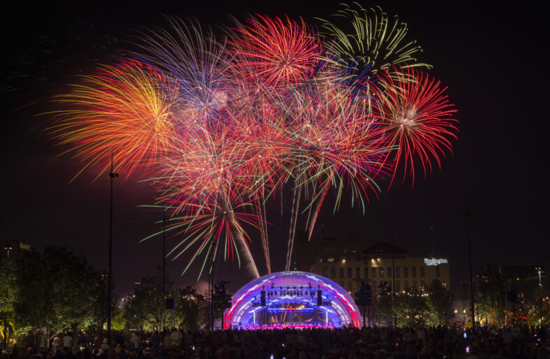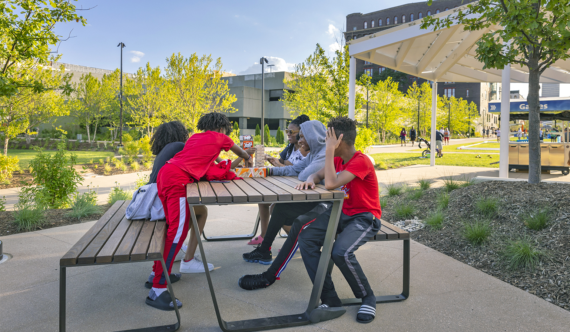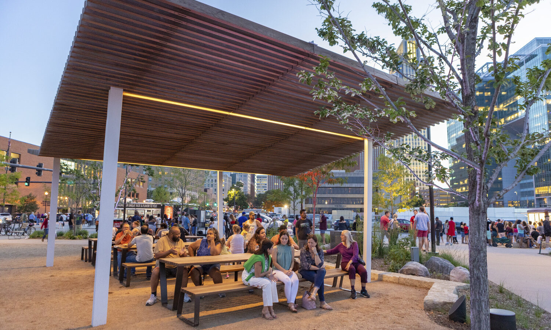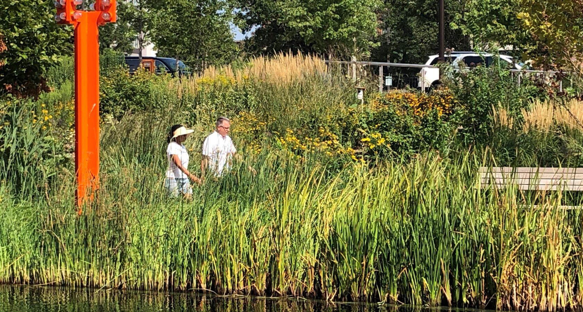Gene Leahy Mall sits in the heart of downtown Omaha. Its renovation and reimagining is an essential component of the Riverfront Revitalization Master Plan, which reconnects the downtown Omaha and Council Bluffs park systems to the Missouri River for the first time in several generations. Constructed in 1977, the 14.8-acre park was built in a wave of urban revitalization that brought green space to the center of the city. As the downtown changed, the steep edges of the sunken park with a meandering lagoon at its center presented challenges of access and activation.
Revitalization is centered on the impetus for a more active place, with diverse social and recreational areas. The mall site is re-graded to return pedestrian access at the street level, and organized around a formal body of water, including a central event lawn and performance pavilion, multi-use social spaces, a sculpture garden, a dog park, an iconic children’s play area, an interactive water feature, restrooms, and a games area. Water-efficient irrigation, bioretention facilities, and specialized soils ensure the long-term health of the native and drought-tolerant trees and plantings parkwide. Once complete, the necklace of public spaces will once again connect downtown to the riverfront.
