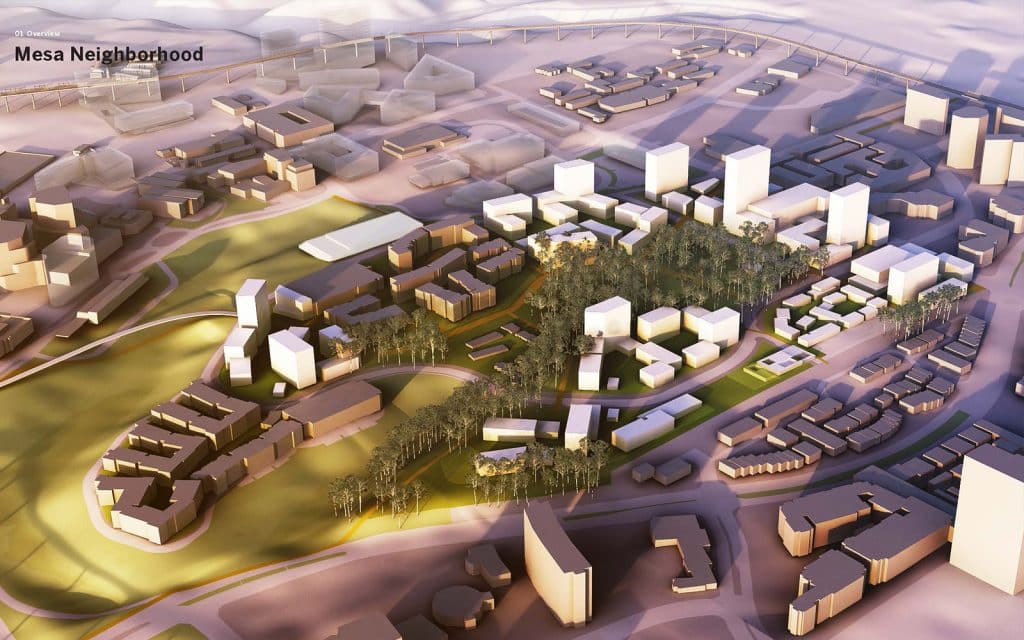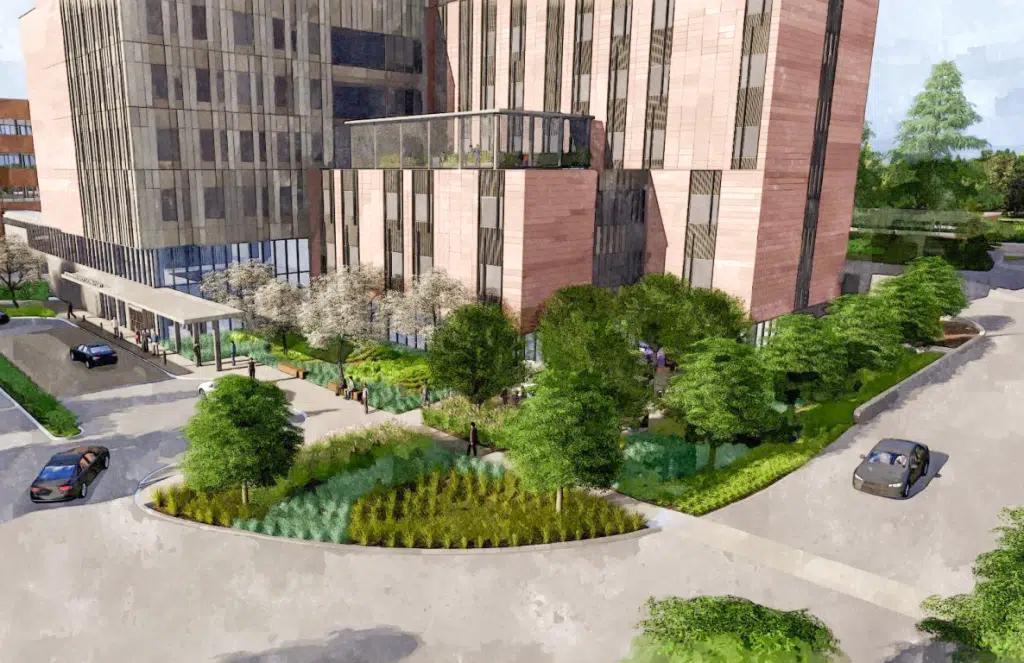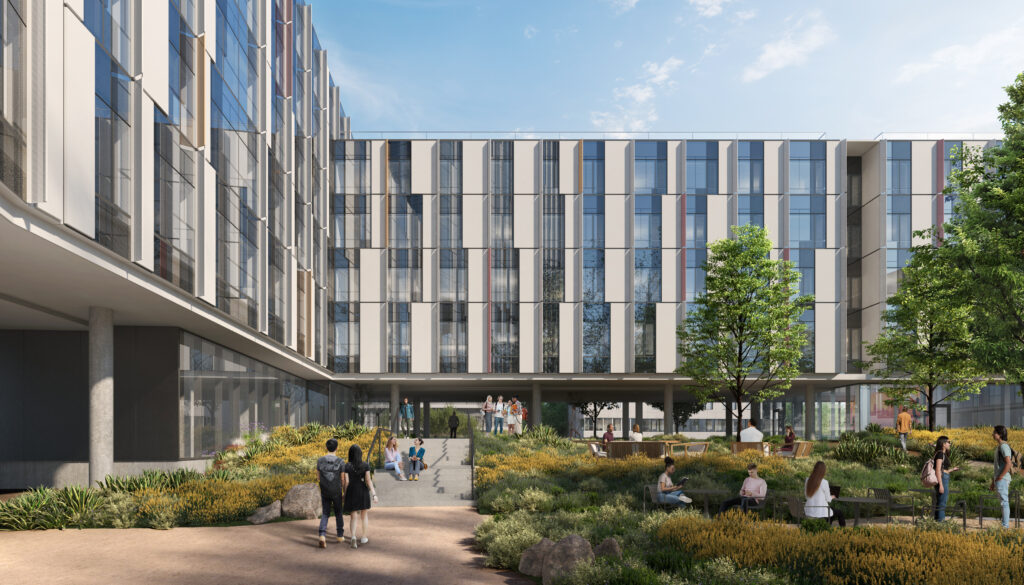UC San Diego Mesa Housing Master Plan
This neighborhood plan encompasses an 86-acre portion of the East Campus, which required a shift in planning scale and approach.
Building development, buildable sites, program capacity, open space, massing, and phasing are addressed at the urban design scale. Sustainability is a core value of the master plan, including transportation and transit connections.
The plan was developed in collaboration with an engaged Planning Advisory Committee (PAC), working in tandem with a team of urban designers, landscape architects and traffic engineers. To tackle the complexity of the issues, we convened many topic-focused workshops with smaller groups encompassing stormwater, sustainability, emergency access, and transportation considerations.
The resulting neighborhood plan is a flexible framework which checks growth and access with open space and provides a clear strategy for the incremental redevelopment of the Mesa neighborhood. The neighborhood has its own character and systems, while at the same time, responds to the University’s larger initiative to increase connectivity, activation, and student wellness.


